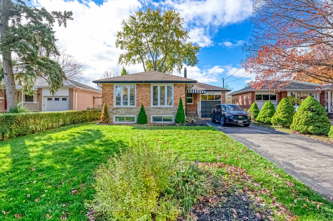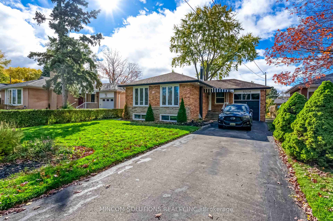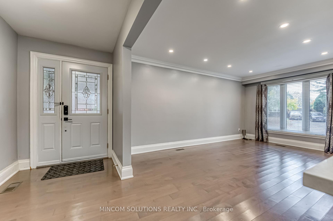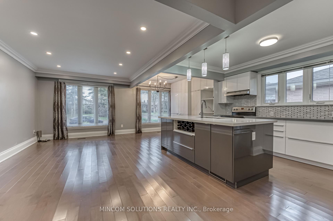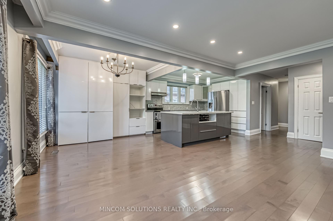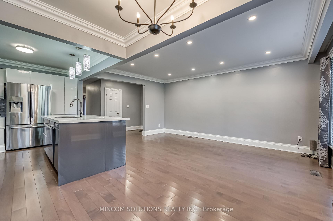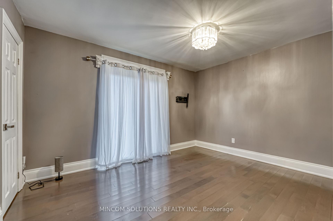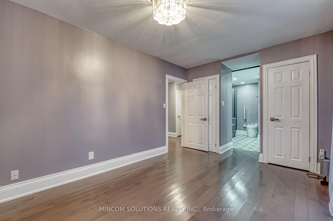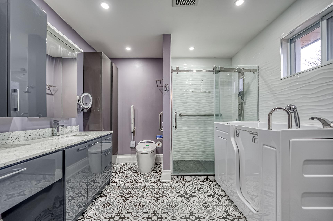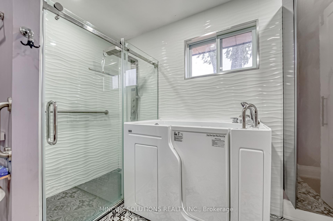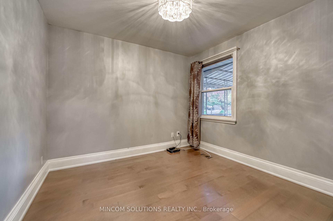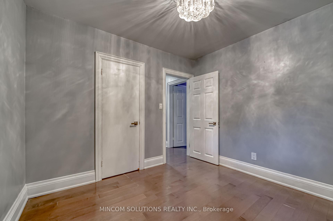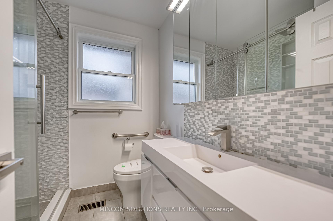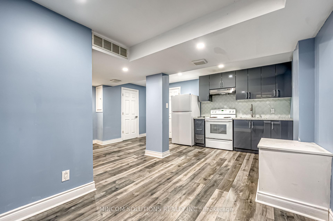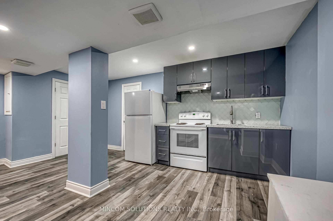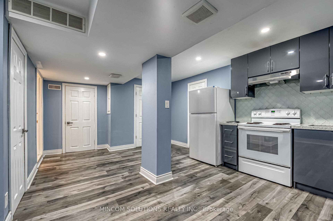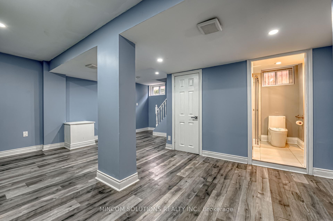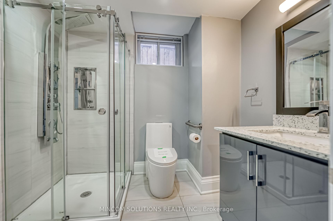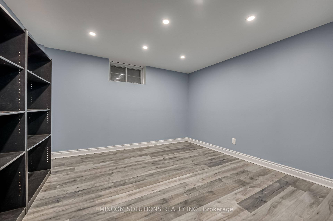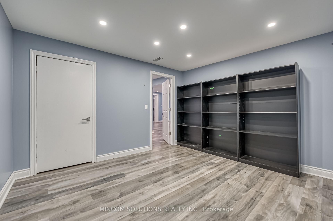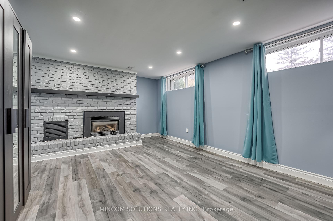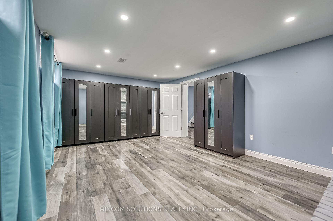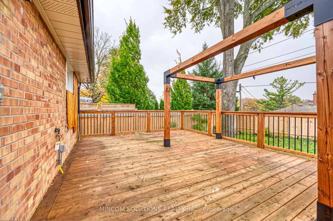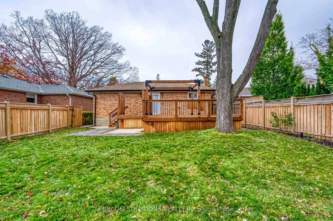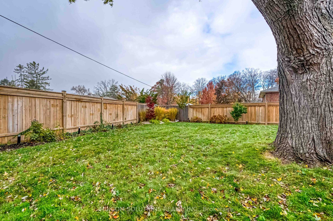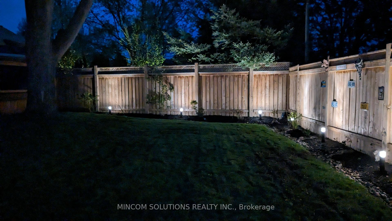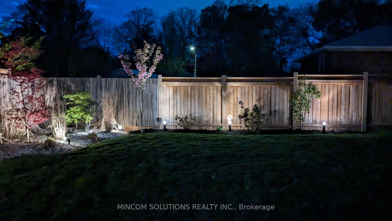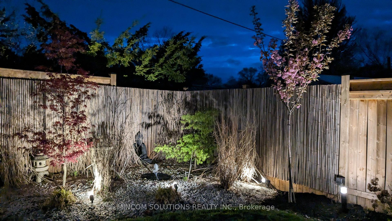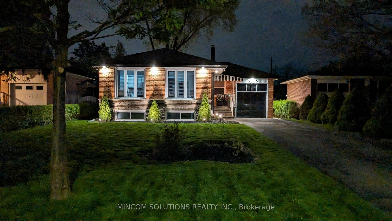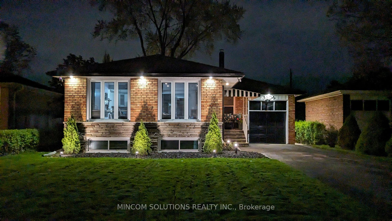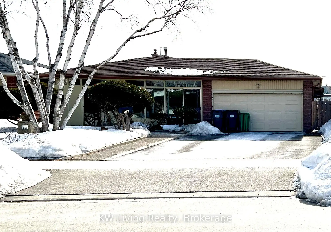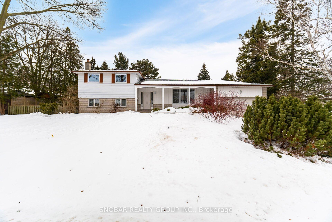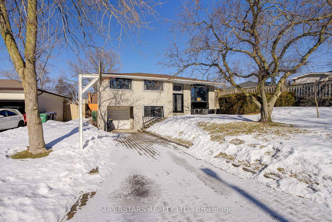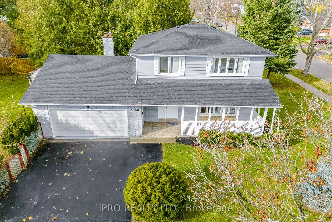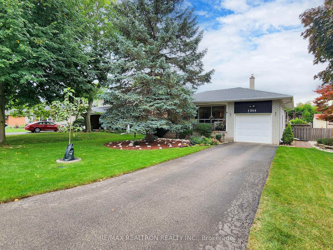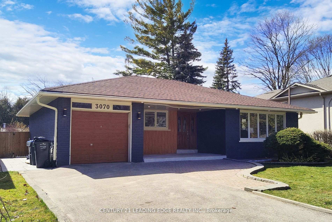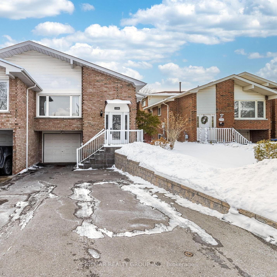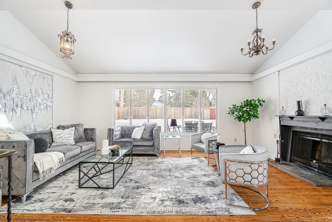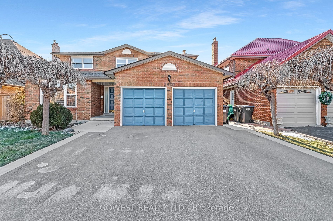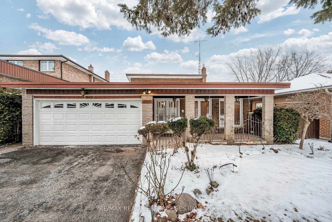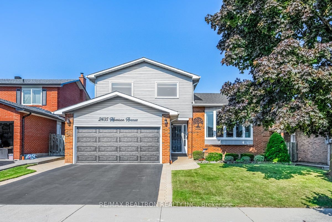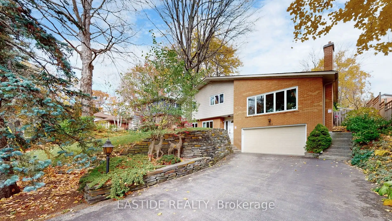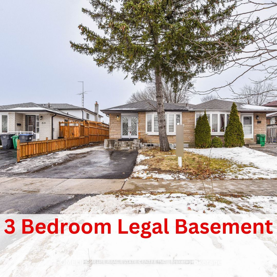Prime Erindale Location, Immaculate Home on Premium Lot is Nestled in the heart of Erindale, this exceptional home sits on a 51' x 133' lot, offering no sidewalk and a large driveway. The bright, spacious layout features modern finishes, including hardwood floors, pot lights, crown moldings, and a renovated kitchen with quartz countertops and stainless steel appliances. A cozy gas fireplace enhances the living area.The main floor includes a beautifully transformed third bedroom, now a luxurious 5-piece primary suite with his-and-her walk-in closets and a spa-like ensuite. Additional conveniences include separate laundry on both the main floor and in the basement.The fully finished basement offers a second kitchen, a third bedroom, a spacious rec room, ample storage, a second laundry room, and a modern 3-piece washroom. It has a separate side entrance, ideal for extended family or rental potential. Recent upgrades include new windows throughout.Outside, enjoy extensive landscaping, a custom deck with privacy fencing, and exterior multi-color pot lights with Wi-Fi control. Additional features include a garden fountain, gas BBQ hookup, fire pit gas hookup, gutter guards, and a Wi-Fi controlled irrigation system.This meticulously cared-for home is steps from schools, parks, shopping, and public transit, with the Credit River and Erindale Go Station just a short walk away. A true must-see in an unbeatable location!
2 Fridges, 2 Stoves, 2 Dryers, 2 Washers, Window Blinds, Electric Light Fixtures, Exterior Security Cameras, Camera Doorbell, T.V Wall Mounts, Remote Garage Door Fob, Central Air Conditioning, Humidifier, Basement Stand Up Freezer, 4 Basement Bookcases, 4 wardrobes In Basement Rec. Room.
