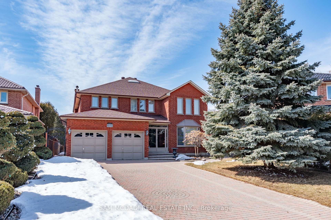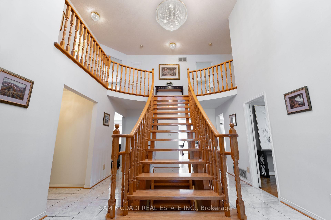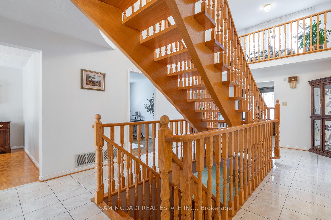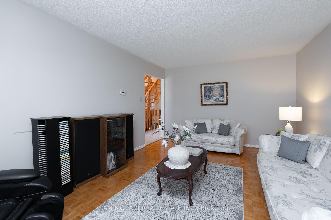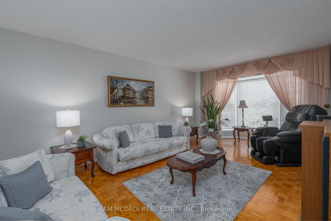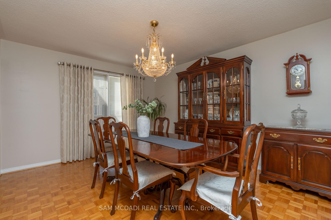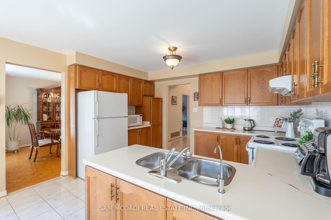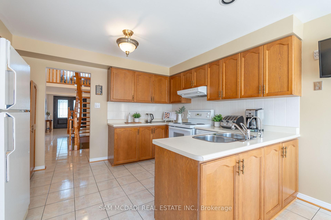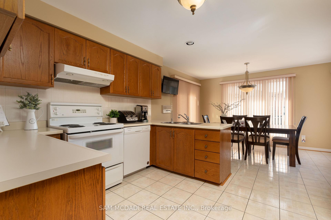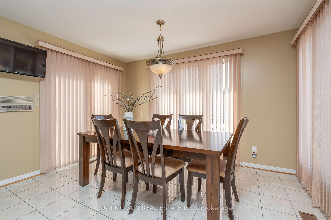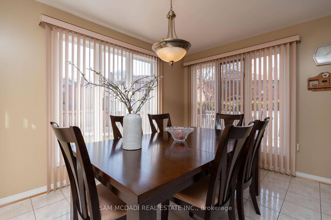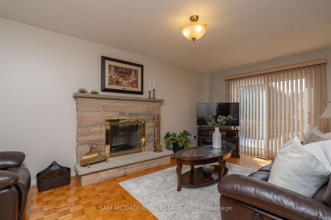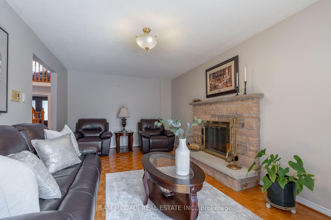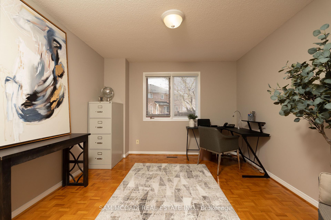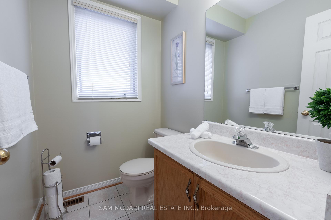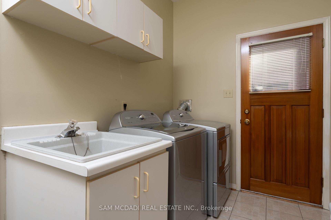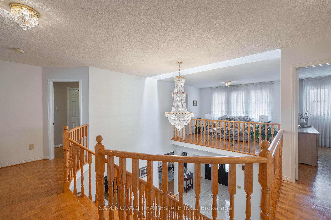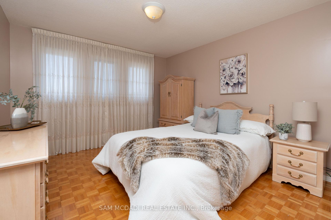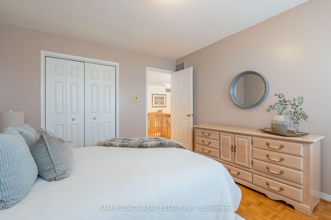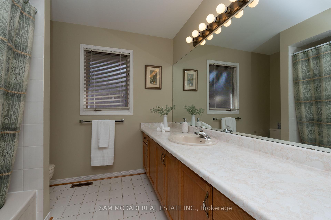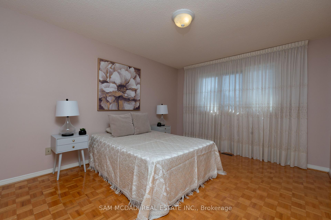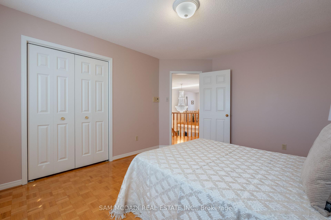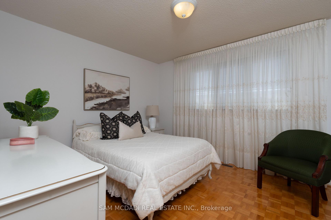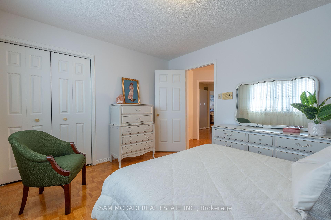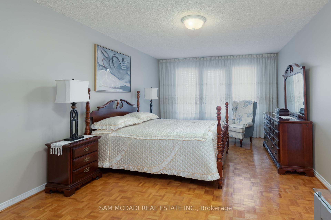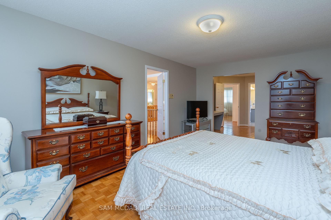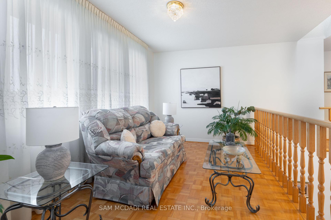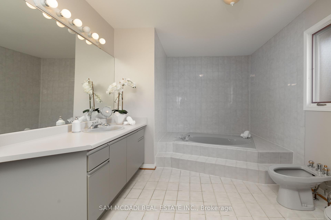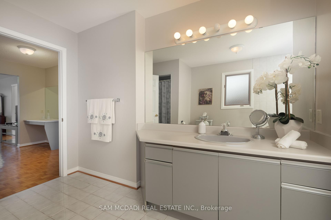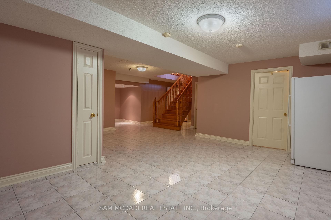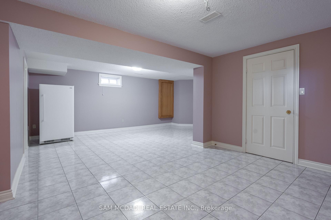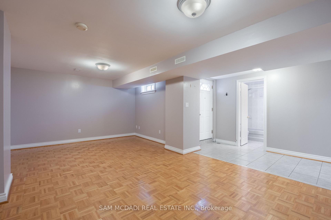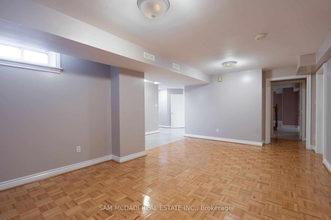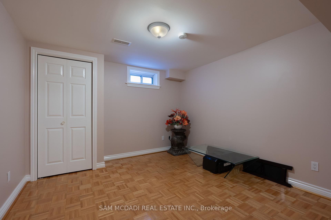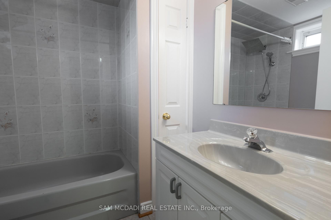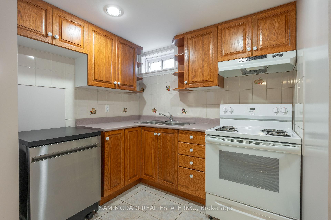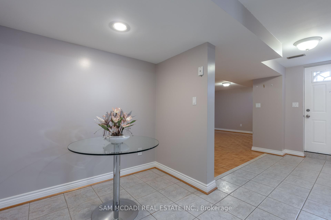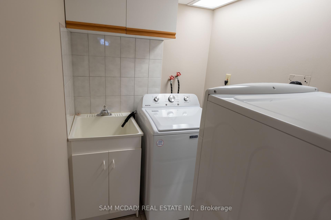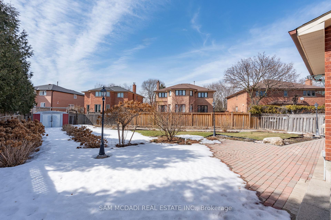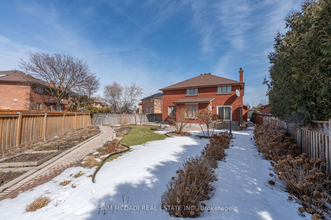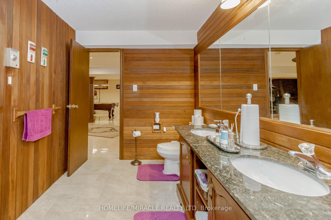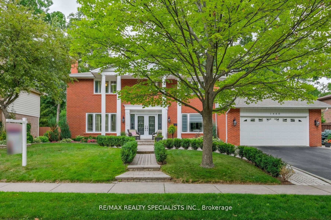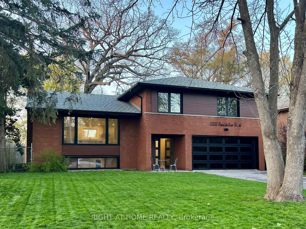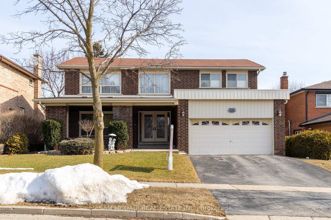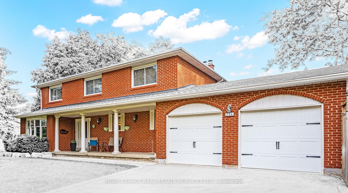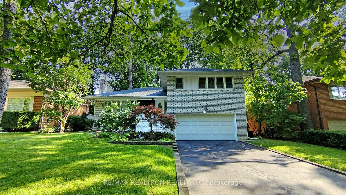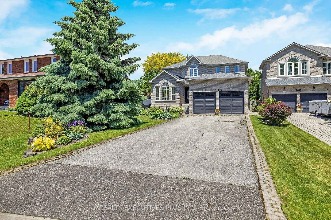Nestled in central Mississauga's Erindale community, this spacious executive family home sits on a 44x189 ft lot and offers 4+2 bedrooms and 4 bathrooms across 4,685 sqft of living space. Upon entering, large windows fill the home with natural light, creating a warm and inviting atmosphere. The main level flows effortlessly, featuring a cozy family room with an exposed brick wood-burning fireplace. The kitchen is designed for both function and comfort, fully equipped with appliances, a breakfast area, and a seamless walkout to the backyard, offering plenty of space for outdoor activities and gardening. Upstairs, the bedrooms provide a comfortable retreat, each with ample closet space and access to a shared 4-piece bath. The primary bedroom features a walk-in closet and a private 5-piece ensuite with a soaker tub and bidet, designed for relaxation at the end of the day. The finished basement, with its own separate entrance, offers a flexible 2-bedroom apartment with an open-concept living/dining area, a cozy family room, a 4-piece bath, and its own laundry, perfect for rental income or multi-generational living. A double garage and an interlock driveway provide ample parking, while the location offers easy access to top-rated schools, highways 403/401/QEW, Mississauga Hospital, Square One, and a variety of dining and shopping options. A great opportunity in a family-friendly Mississauga neighborhood!
All existing electrical light fixtures, window coverings, GE stove, GE Fridge, Amana dishwasher, main level Whirlpool washer and dryer, furnace (2018), A/C (2019), tankless hot Water tank, wood burning fireplace (as is), garage door opener and remotes.
