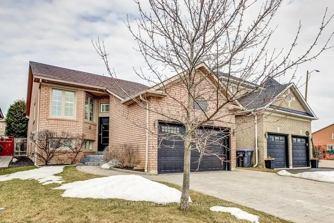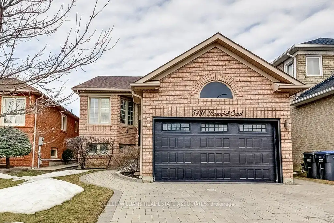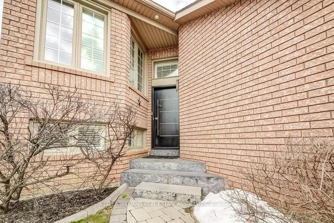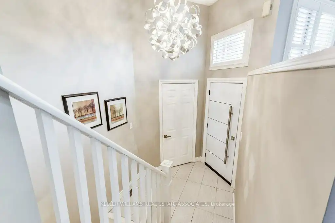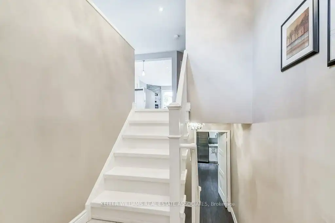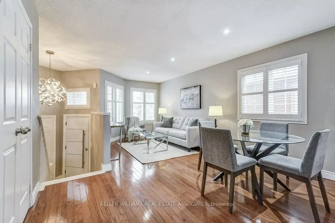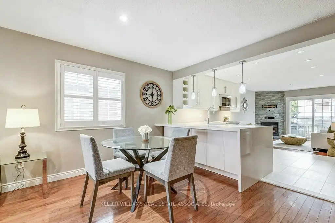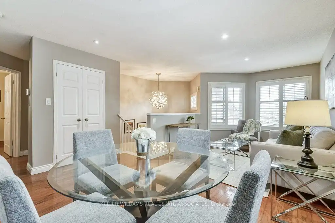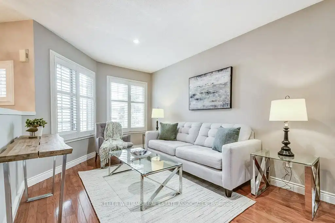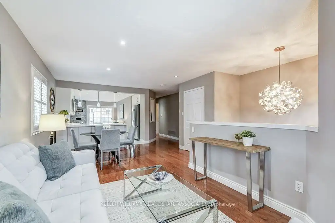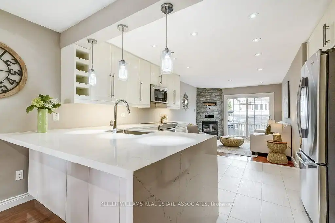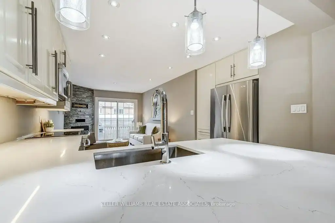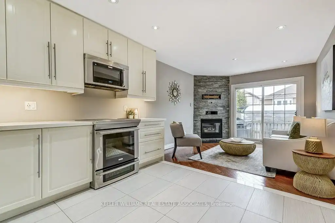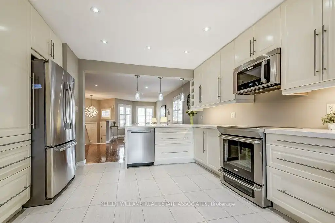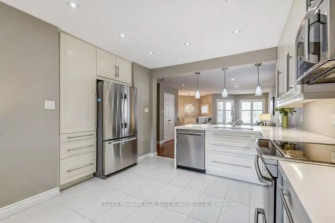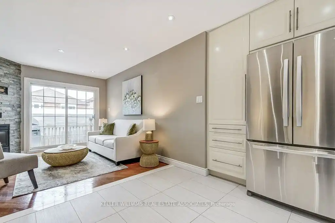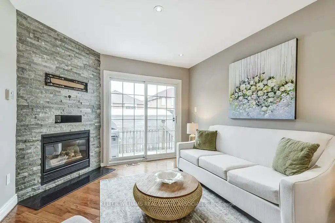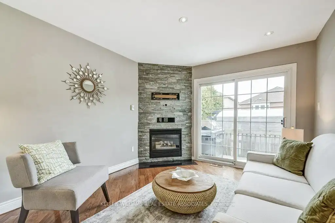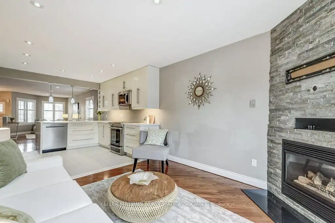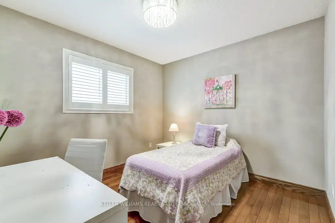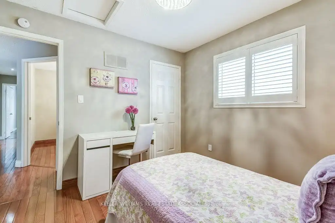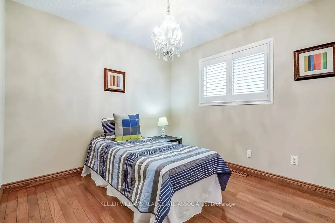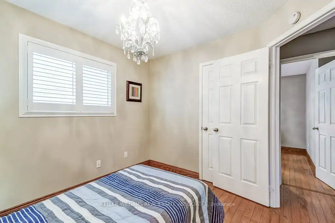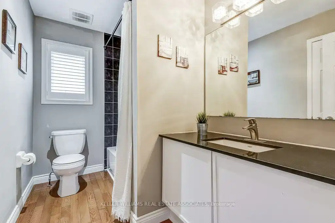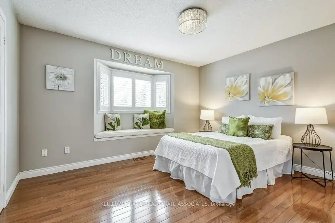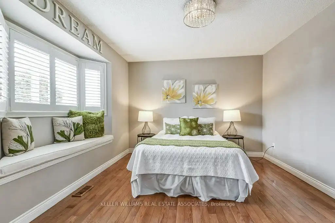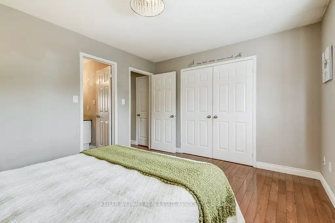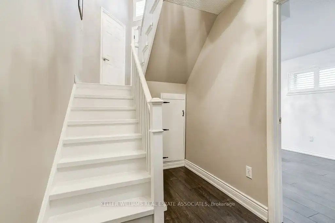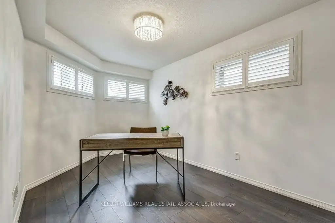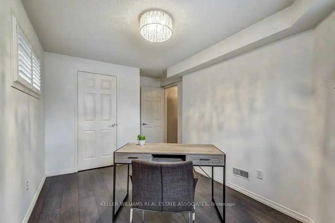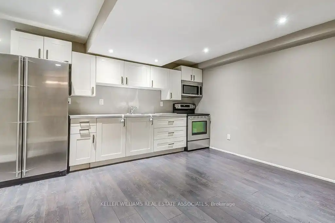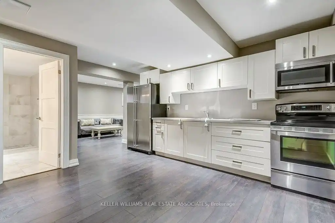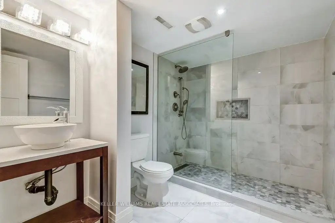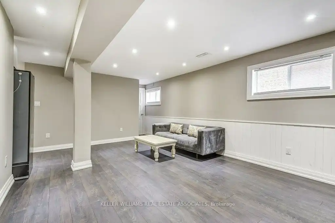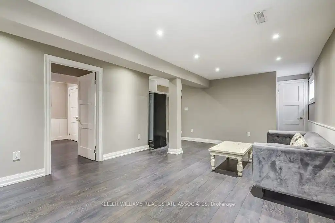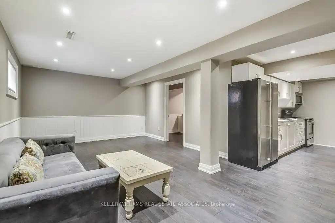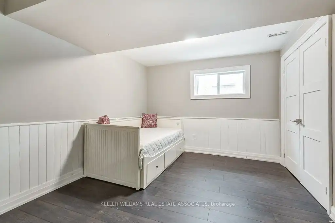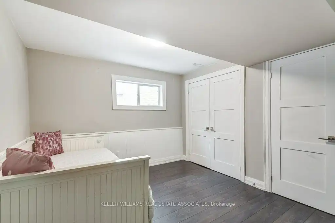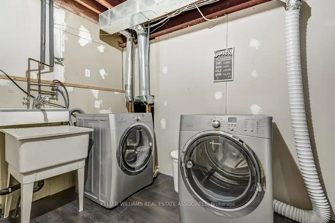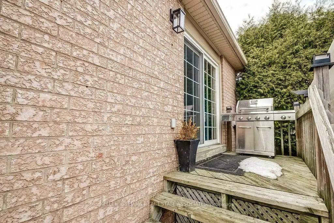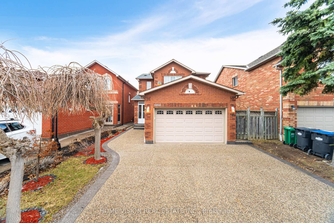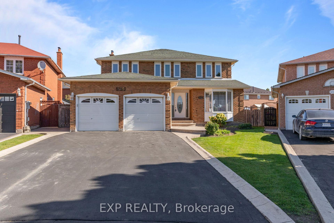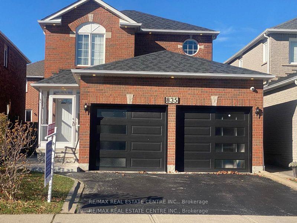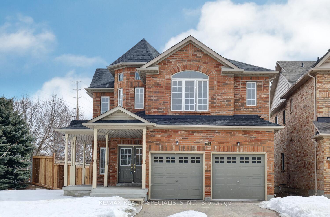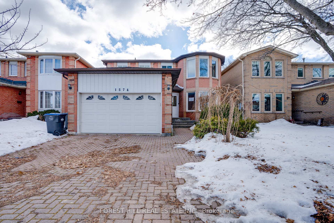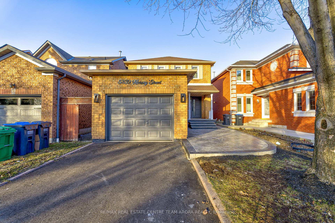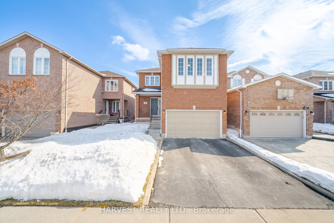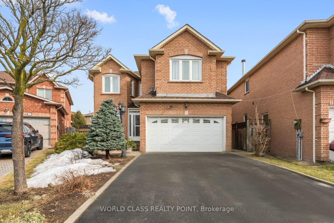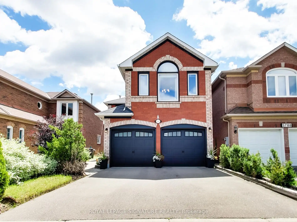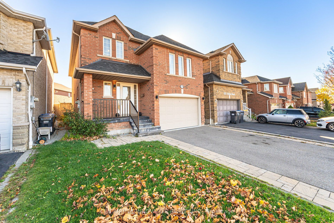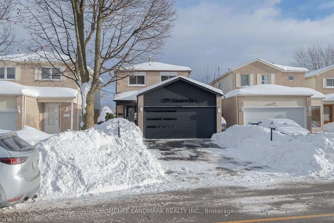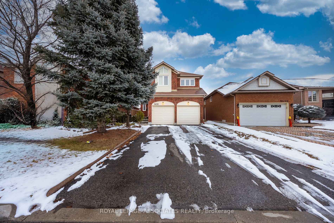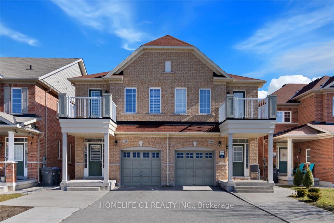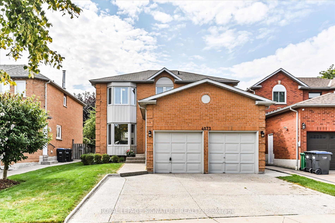STYLISH RAISED BUNGALOW alert! A rare opportunity to own a thoughtfully designed raised bungalow, perfectly suited for modern families and multi-generational living. With an ideal layout and a separate basement suite, this home offers both versatility and long-term value.Step inside to a bright, open-concept main level where natural light flows effortlessly. At its heart is the kitchen with a quartz waterfall countertop and stainless steel appliances designed for both style and function. Whether you're entertaining or enjoying quiet family meals, this space delivers.The inviting family room features a cozy fireplace and a seamless walkout to a two-tier deck with a gazebo perfect for summer BBQs or relaxing evenings outdoors. California shutters on the main level add a sophisticated touch. Beyond the interior, this home is enhanced by a $15,000 interlock driveway, a stunning $3,500 front door, and a premium $4,000 garage door elevating curb appeal and functionality. The lower level is just as impressive. With high ceilings, a private entrance, and a spacious layout, the self-contained unit offers endless possibilities ideal for extended family or long term guests. A large living area, full eat-in kitchen, and generous bedroom provide comfort and privacy. An additional room can serve as a home office, gym, or creative space, making this home as functional as it is beautiful.With shared laundry and direct access to both units through the garage, convenience is built into every detail. Homes like this are rare. Don't miss your chance to own a stylish, well-appointed bungalow in a prime location.
5431 Razorbill Crt
East Credit, Mississauga, Peel $1,299,000Make an offer
3+2 Beds
2 Baths
1100-1500 sqft
Attached
Garage
with 1.5 Spaces
with 1.5 Spaces
Parking for 3
N Facing
- MLS®#:
- W12017408
- Property Type:
- Detached
- Property Style:
- Bungalow-Raised
- Area:
- Peel
- Community:
- East Credit
- Taxes:
- $5,869.22 / 2024
- Added:
- March 13 2025
- Lot Frontage:
- 36.09
- Lot Depth:
- 114.83
- Status:
- Active
- Outside:
- Brick
- Year Built:
- 16-30
- Basement:
- Finished Sep Entrance
- Brokerage:
- KELLER WILLIAMS REAL ESTATE ASSOCIATES
- Lot (Feet):
-
114
36
- Intersection:
- Bristol and Creditview
- Rooms:
- 6
- Bedrooms:
- 3+2
- Bathrooms:
- 2
- Fireplace:
- Y
- Utilities
- Water:
- Municipal
- Cooling:
- Central Air
- Heating Type:
- Forced Air
- Heating Fuel:
- Gas
| Living | 3.31 x 2.96m , California Shutters , Large Window |
|---|---|
| Family | 3.48 x 3.21m , Gas Fireplace , W/O To Yard |
| Kitchen | 3.92 x 3.33m Quartz Counter , Breakfast Bar , Stainless Steel Appl |
| Prim Bdrm | 4.01 x 3.33m , Bay Window , Semi Ensuite |
| 2nd Br | 3.25 x 3.01m , Closet , Window |
| 3rd Br | 3.03 x 2.88m , Closet , Window |
| 4th Br | 4.84 x 2.86m Closet , Window |
| Great Rm | 6.99 x 3.97m , Window , Open Concept |
Property Features
Public Transit
Sale/Lease History of 5431 Razorbill Crt
View all past sales, leases, and listings of the property at 5431 Razorbill Crt.Neighbourhood
Schools, amenities, travel times, and market trends near 5431 Razorbill CrtSchools
5 public & 7 Catholic schools serve this home. Of these, 9 have catchments. There are 2 private schools nearby.
Parks & Rec
6 sports fields, 3 playgrounds and 4 other facilities are within a 20 min walk of this home.
Transit
Street transit stop less than a 1 min walk away. Rail transit stop less than 3 km away.
Want even more info for this home?
