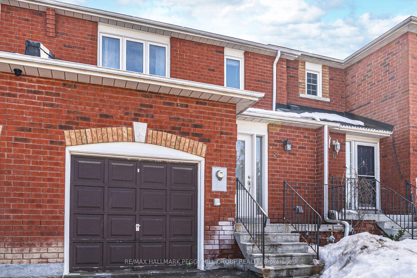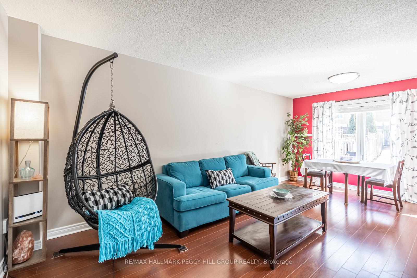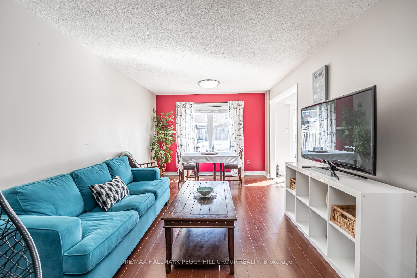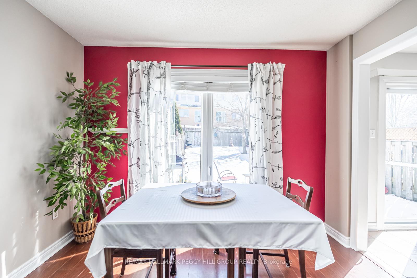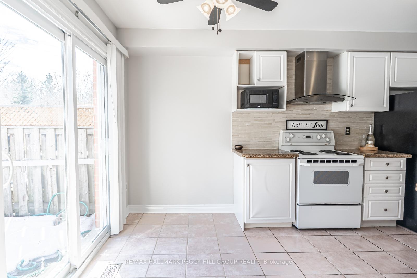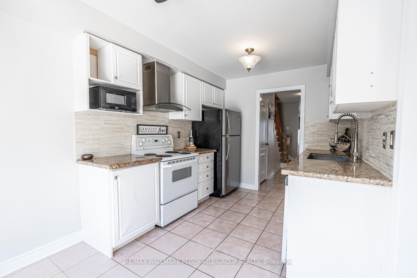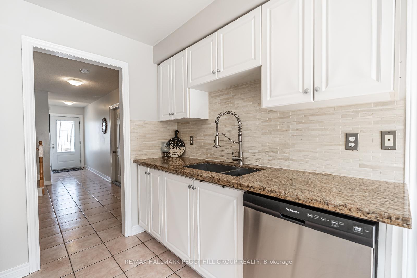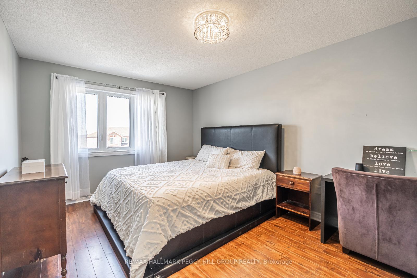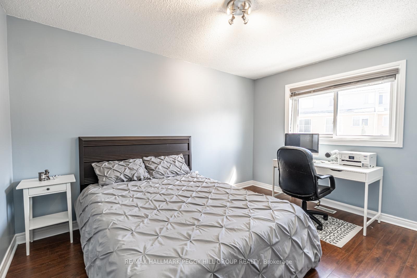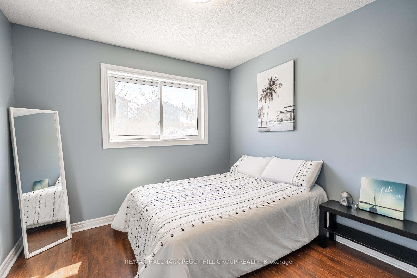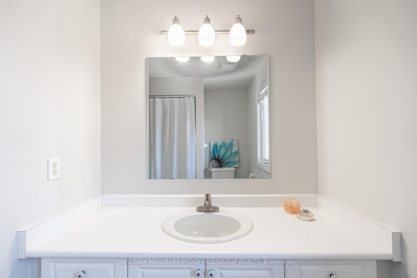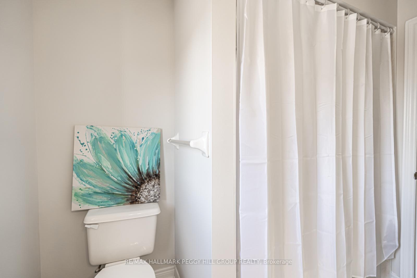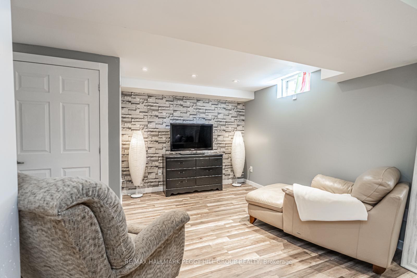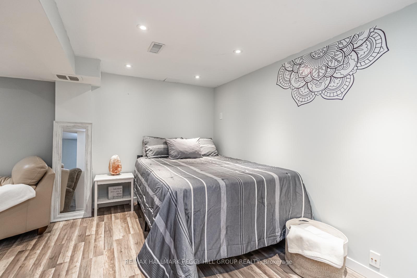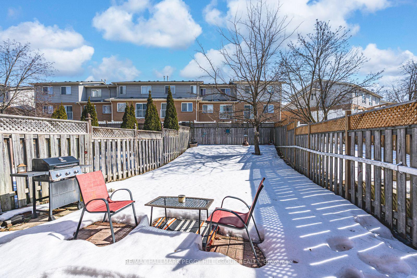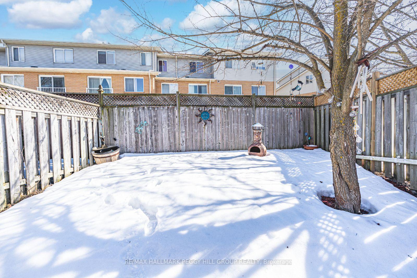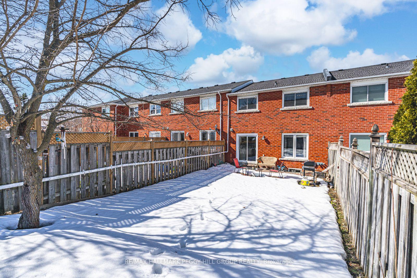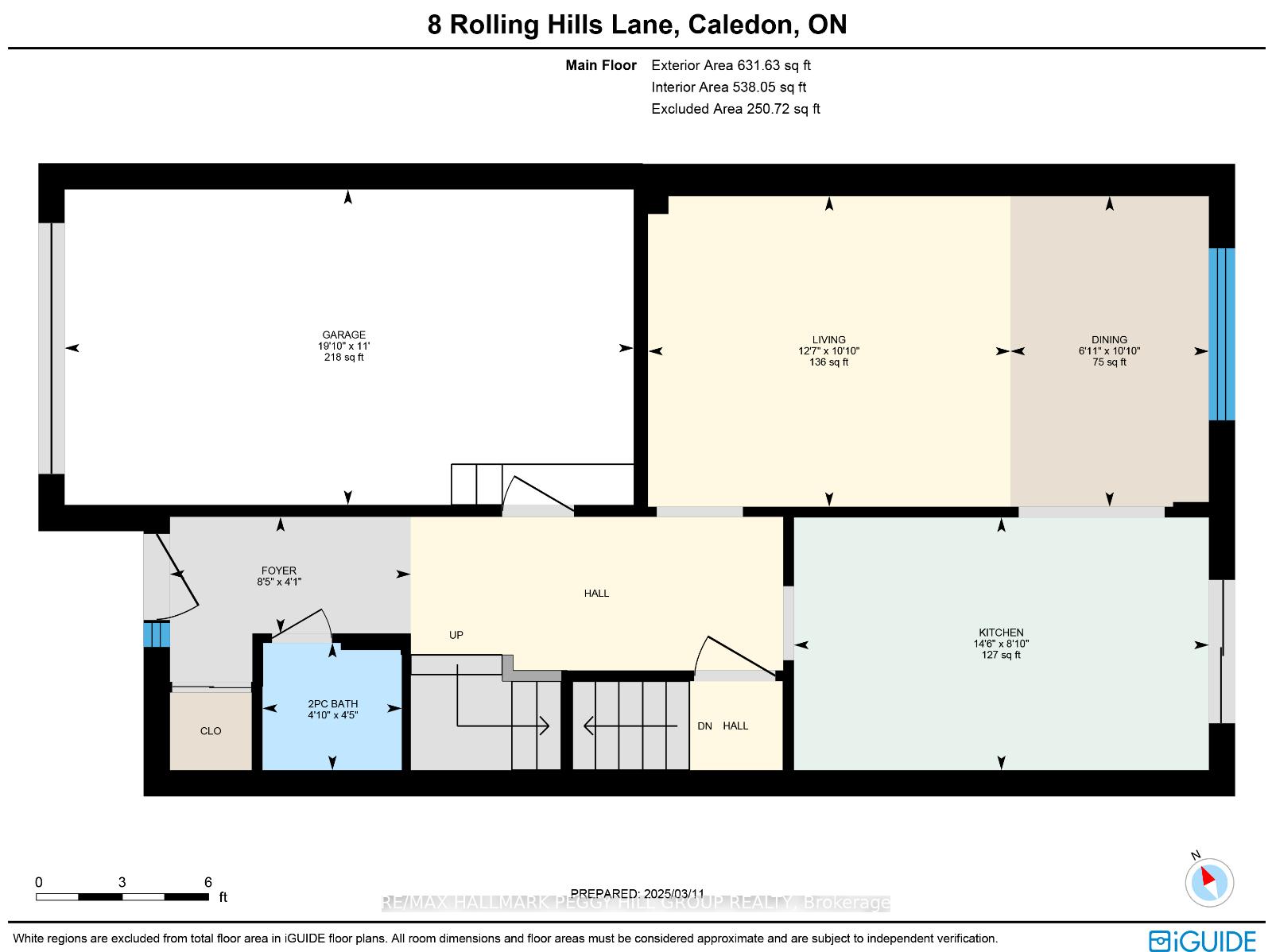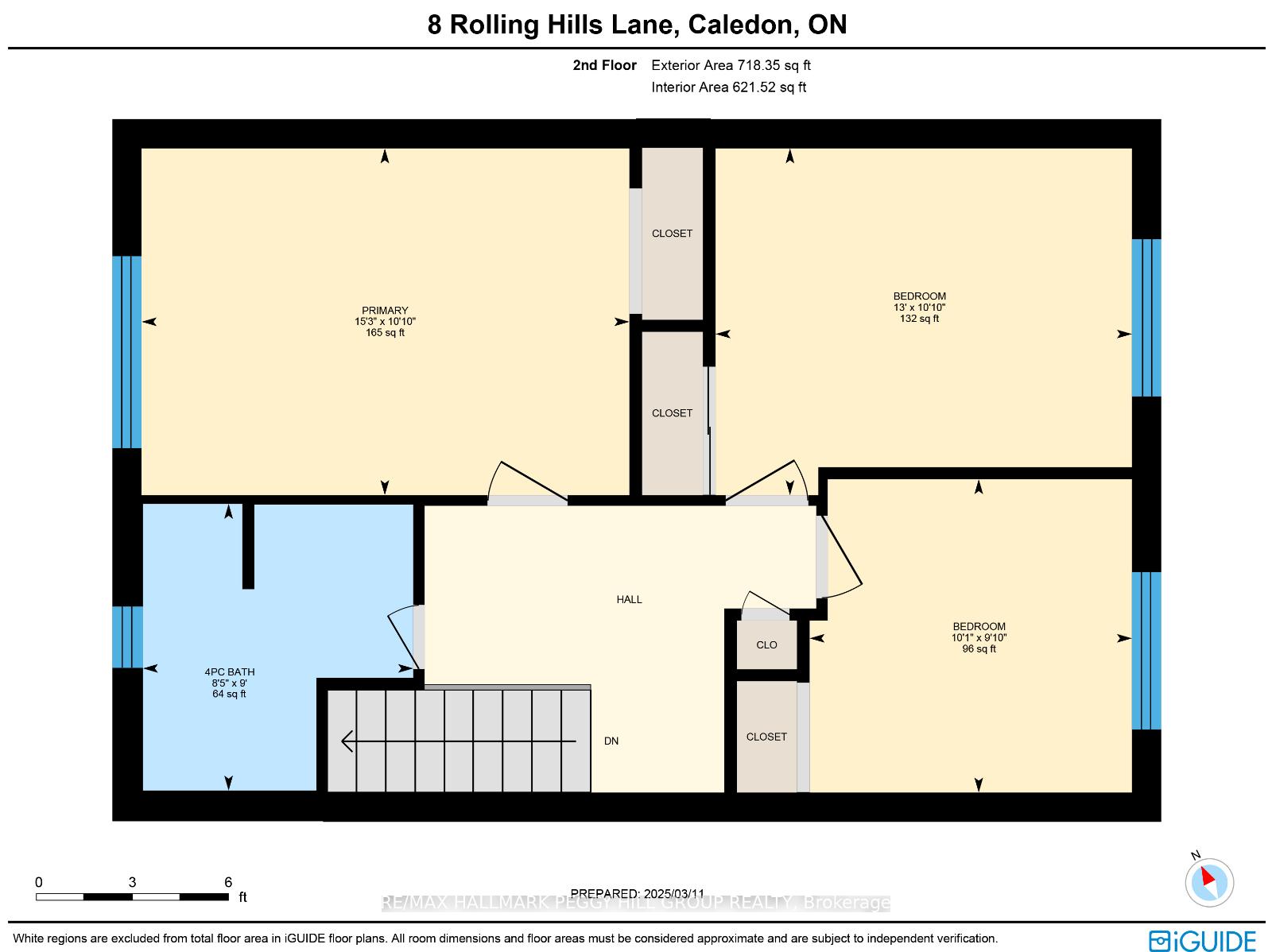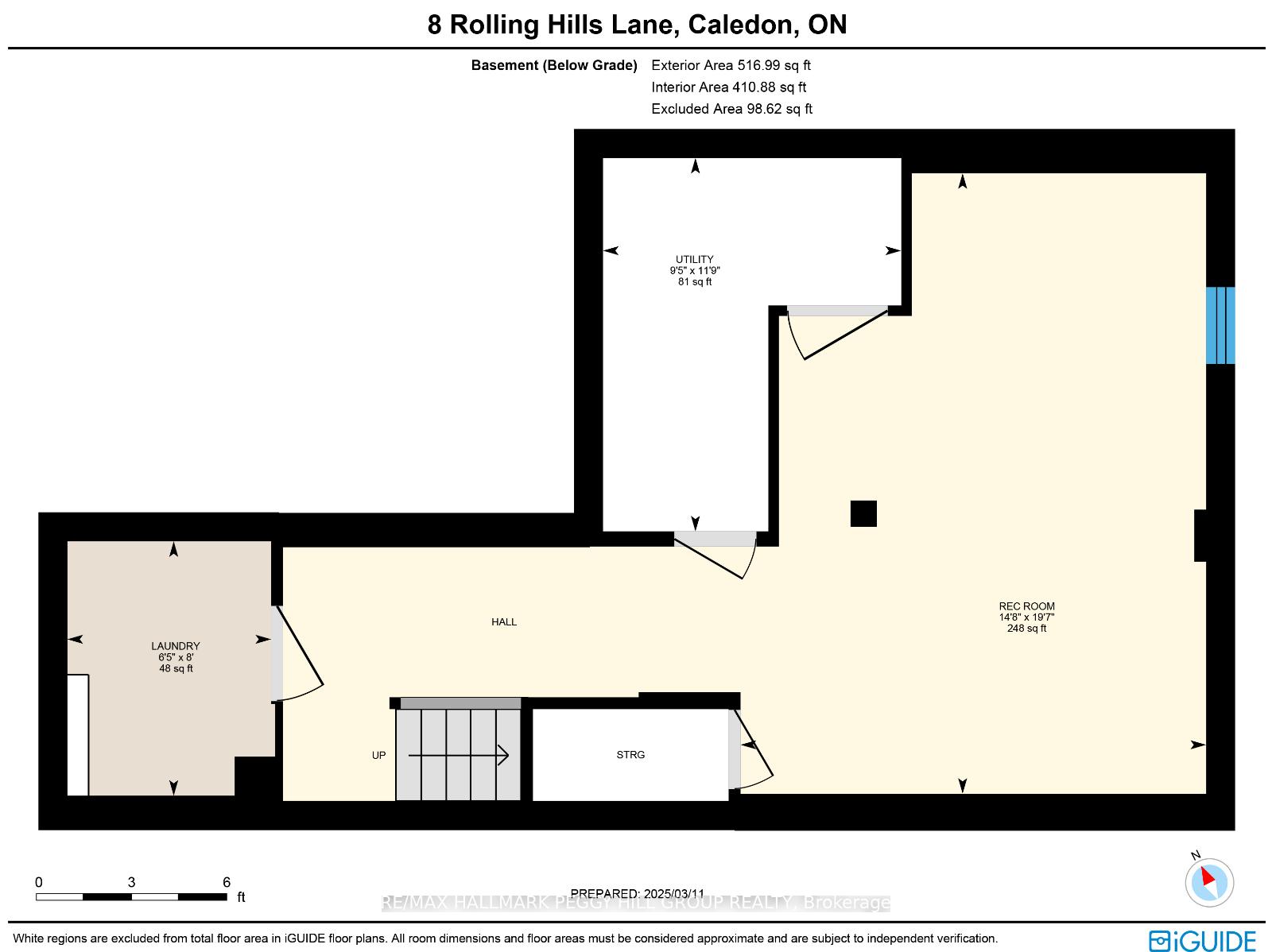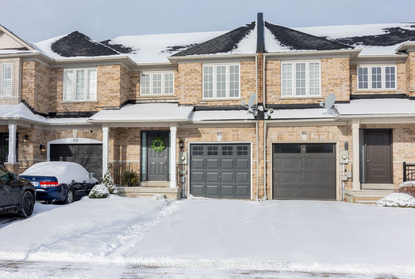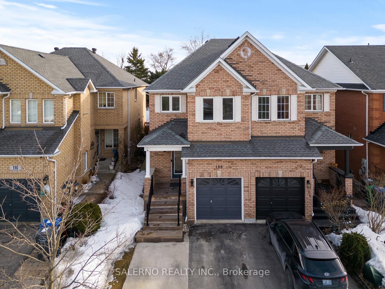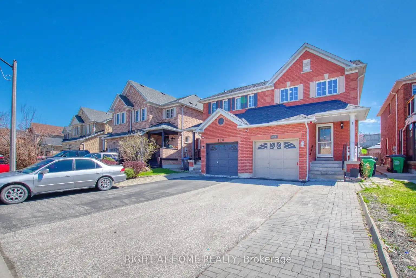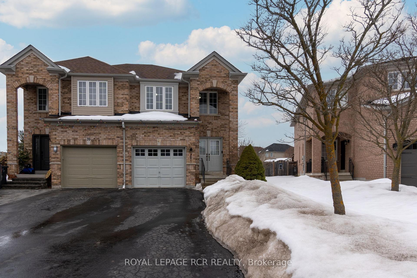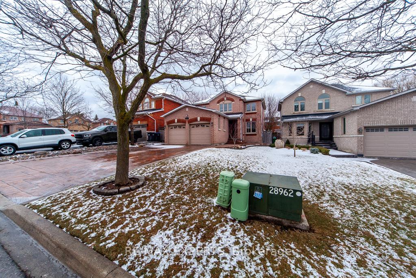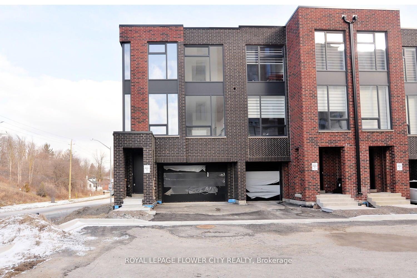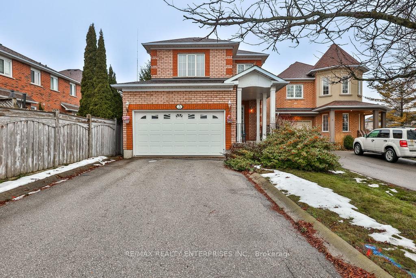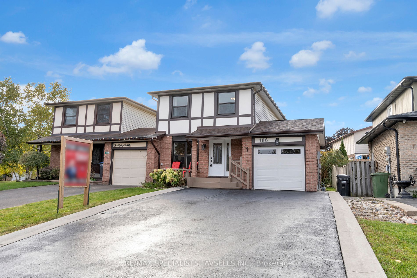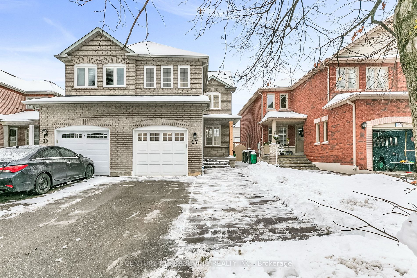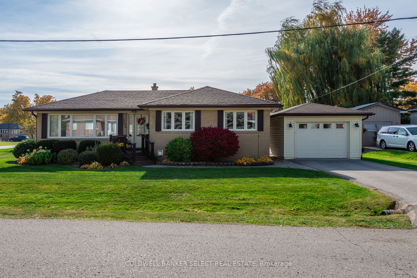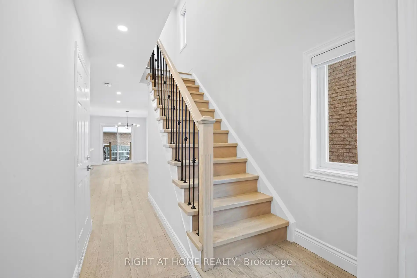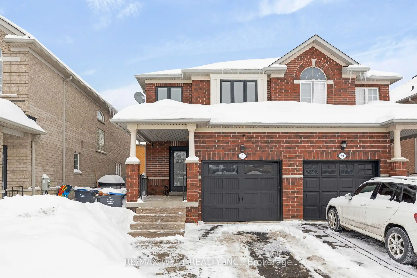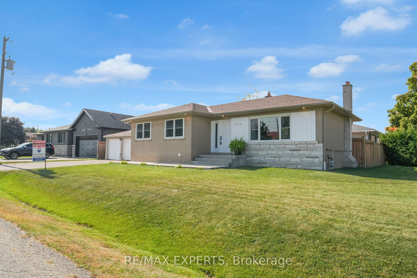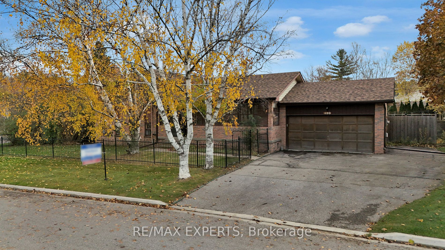BRIGHT, MOVE-IN READY TOWNHOME CLOSE TO ALL ESSENTIAL AMENITIES! This charming townhome in Caledon is an excellent choice for first-time buyers looking to settle in a vibrant and peaceful neighbourhood. Nestled in a quaint town that offers a rural atmosphere rich with natural beauty, you'll still enjoy the convenience of being just a short drive from all the amenities you need. From Albion Hills Conservation Area and golf to the Caledon Rec Centre, parks, trails, shopping, restaurants, schools, and essential services, everything is close by. The home features a classic red brick exterior with a lovely front door, glass insert, and sidelight, plus an interlock driveway. With an attached garage and parking for two more vehicles, theres plenty of space for your family. Inside, you'll find over 1,700 finished sq. ft. of bright, open living space, recently painted and ready for you to move in. The kitchen is equipped with white cabinetry, complementary countertops, a tiled backsplash, and a walkout to the backyard. The open-concept dining and living room is perfect for relaxing or entertaining. Upstairs, you'll find three good-sized bedrooms, and the finished basement offers a cozy rec room with pot lights and a feature wall. Outside, enjoy your fenced yard with a patio, ideal for unwinding after a busy day. Additional features include an owned water heater, central vac, and no rentals, offering practical benefits. This #HomeToStay is a must-see!
Central Vac, Dishwasher, Dryer, Garage Door Opener, Hot Water Tank Owned, Refrigerator, Stove, Washer, Window Coverings.
