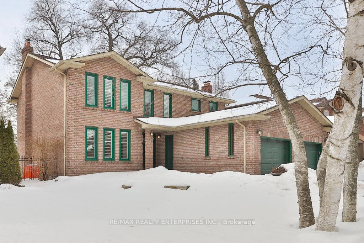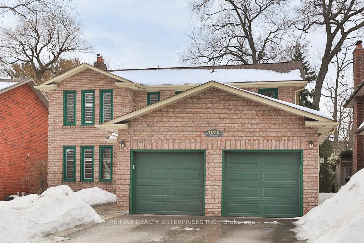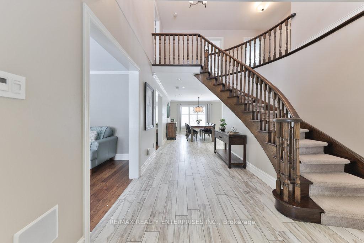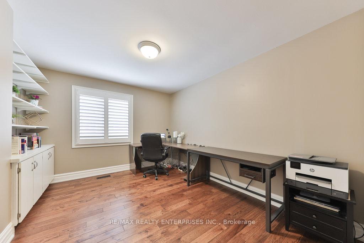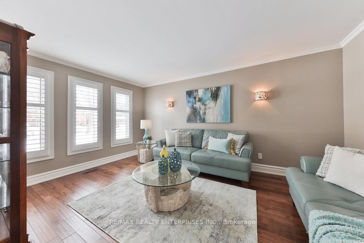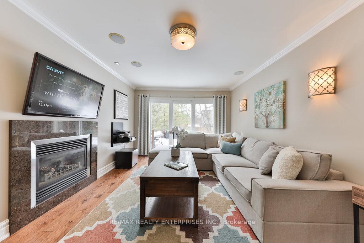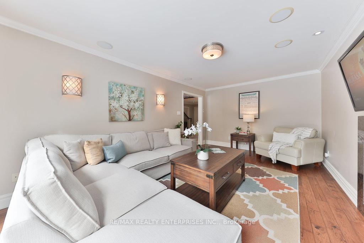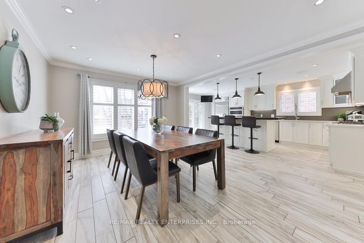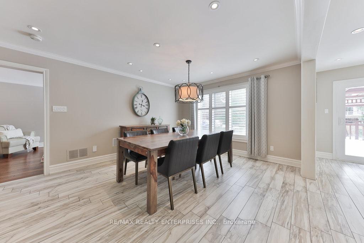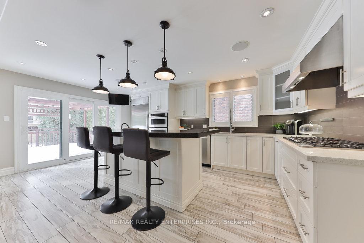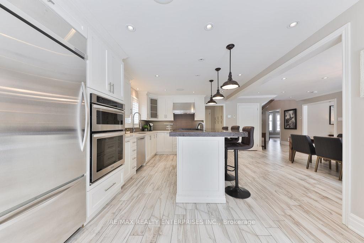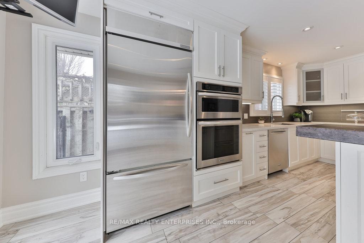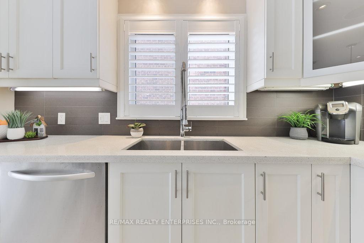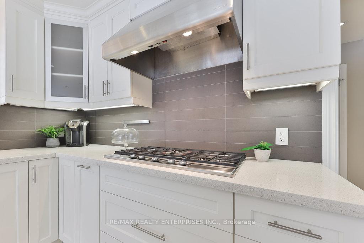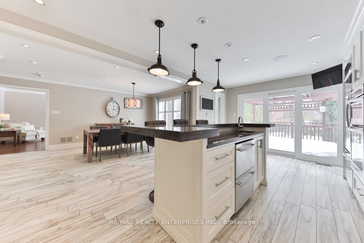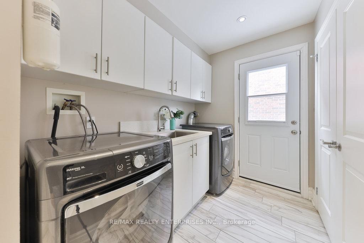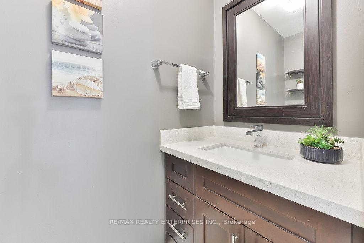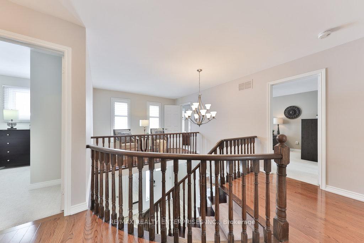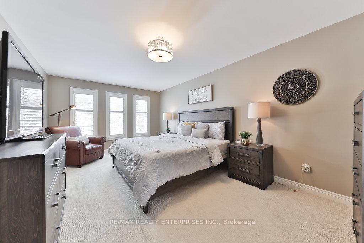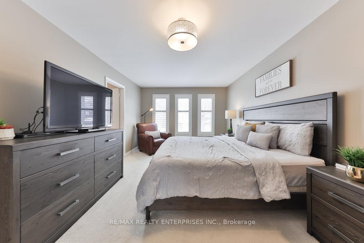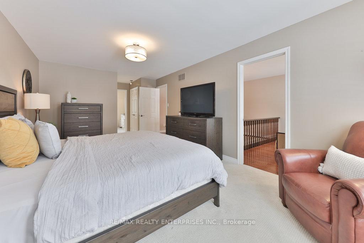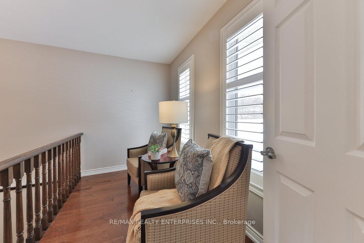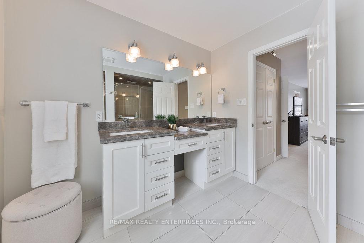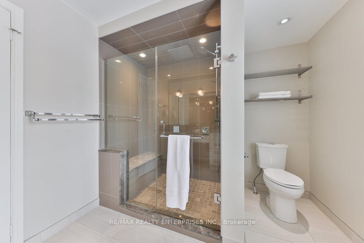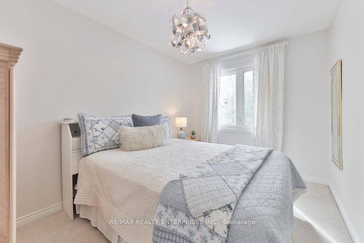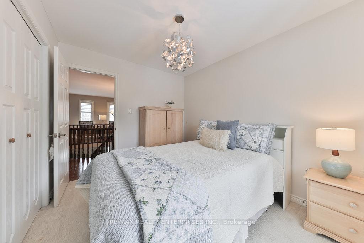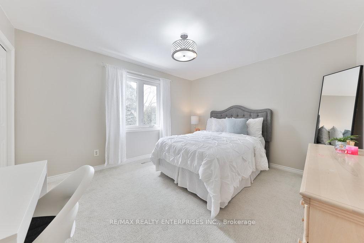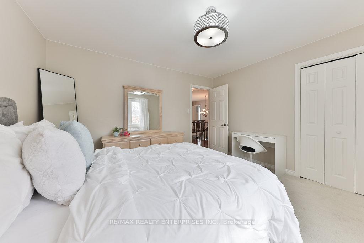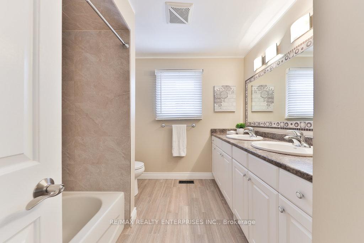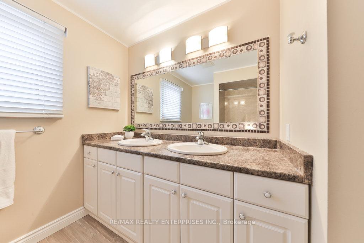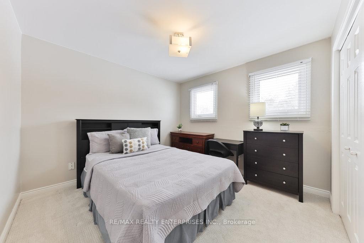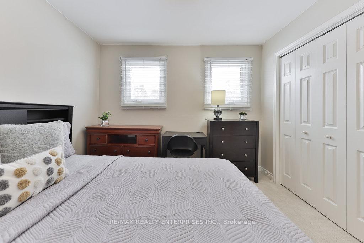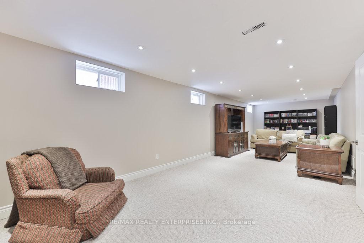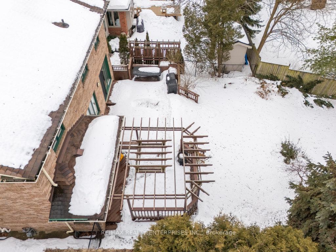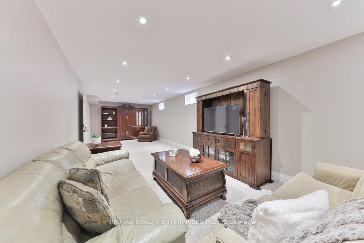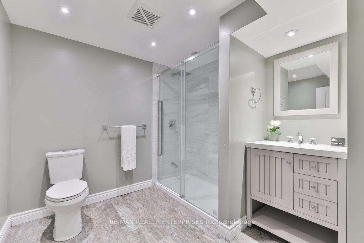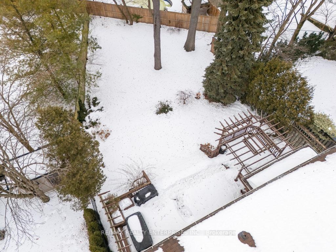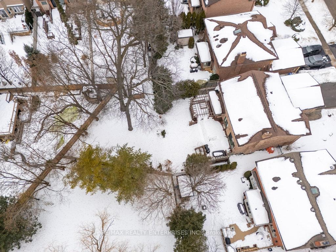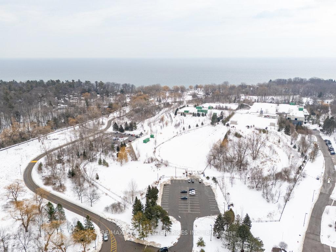Lorne Park Family Home Tucked Away On A Coveted Crescent. Featuring Exceptional Space, Timeless Design & Modern Functionality. Boasting Nearly 2,700 Sq.Ft. Of Above-Grade Living, Complemented By A Professionally Renovated Lower Level With Recreational Room & 3 Pc. Bath. The Main Level Highlights A Stunning Front Foyer Open To Above, A Formal Living Area With Crown Mouldings Parallel To A Designated **Main Floor Office** With Built-In Shelving & A Large Window. Perfect For Work From Home! Open Concept Dining Room Alongside A Functionally Designed Chef's Kitchen With High-End Appliances & A Gas Range. Functional Two-Tiered Island With Granite Counters, JennAir Under Counter Refrigerator With Soft-Close Drawers. Glass-Walled Eat-In Area With Walkout To A Sundeck & A Completely Private Backyard With Mature Trees. *Lot Pies An Additional 67.07 ft* Flooded With Natural Light & Designed For Seamless Indoor & Outdoor Living, Indoor Built-In Ceiling Speakers & Sun-Filled Rooms. Family Room Is Perfect For Everyday, Gas Fireplace & Sliding Door Walkout To Yard. This Is A Rare Opportunity To Own An Exceptional, Classic Home In A Top Rated Community & School District. A Must See! Offers Welcome Anytime.
All Stainless Steel KitchenAid Appliances: Refrigerator, Wall Oven, B/In Microwave, Dishwasher, Gas Cooktop, B/In Hood Fan. 2 Drawer Fridge In Island, All Electrical Light Fixtures, All Window Coverings (Shutters/Drapery/Drapery Hardware), Washer & Dryer, HVAC.
