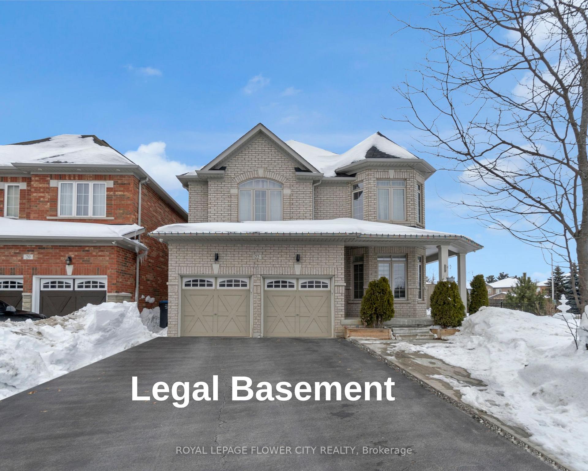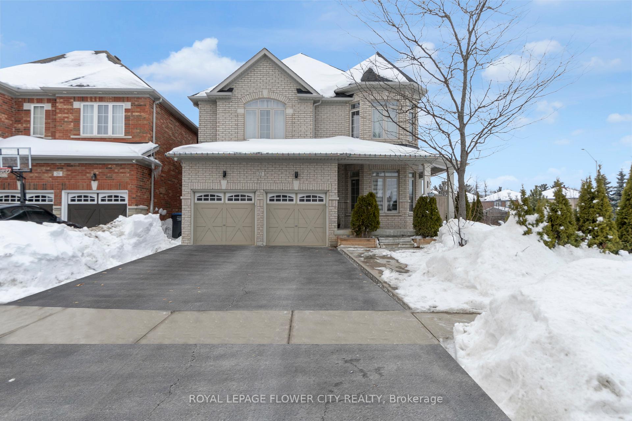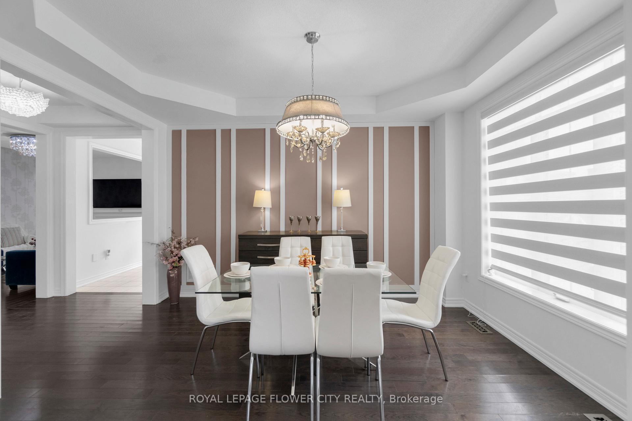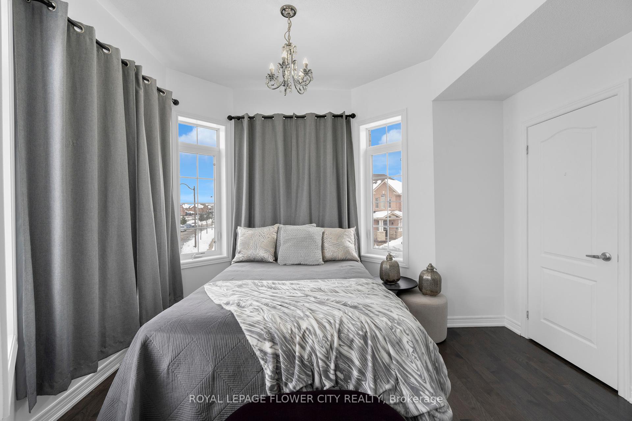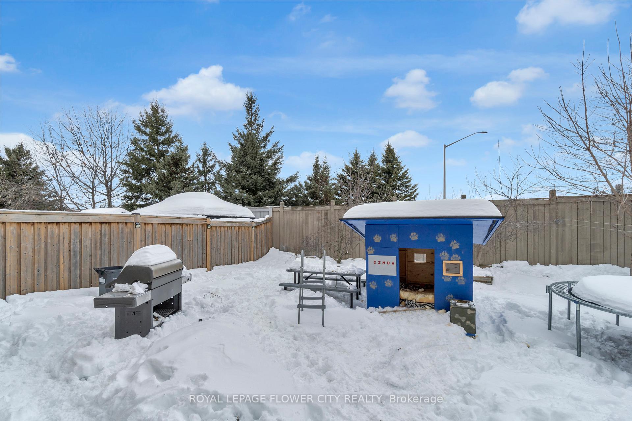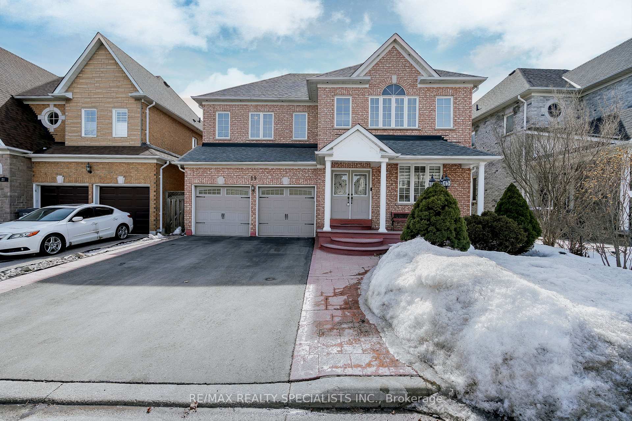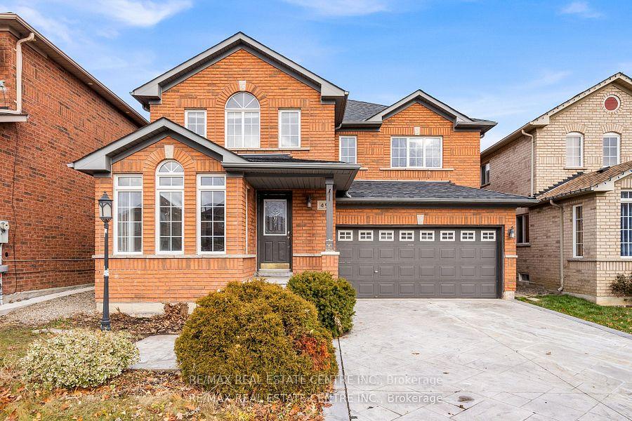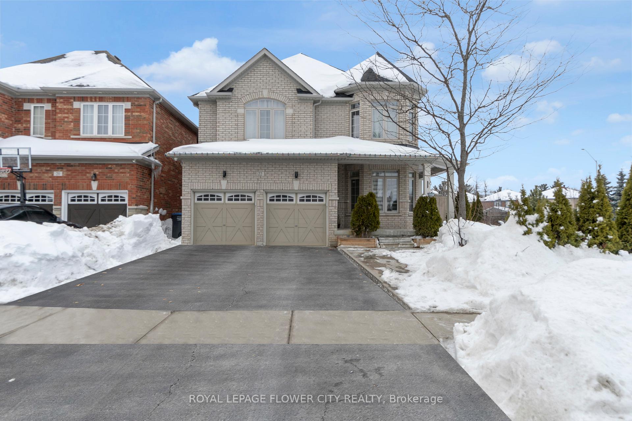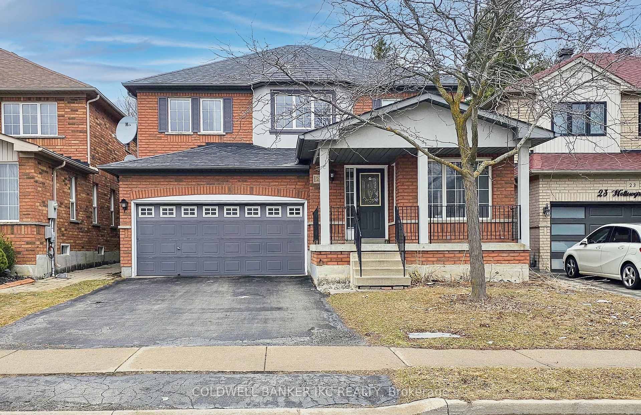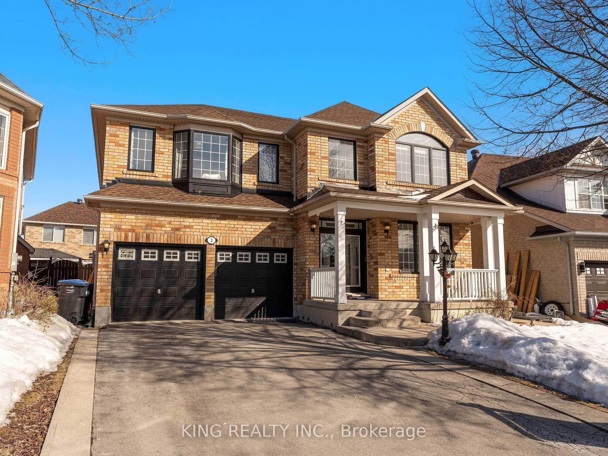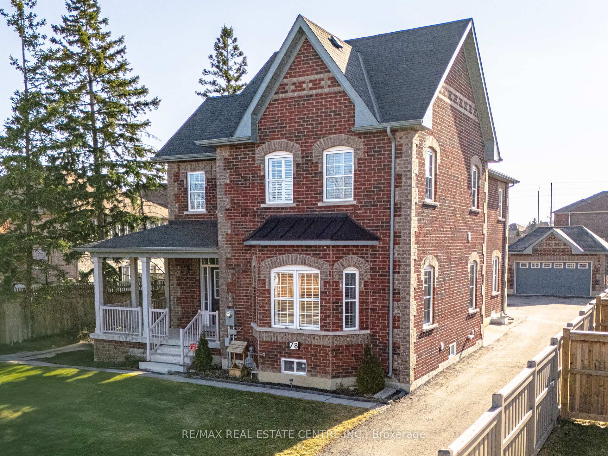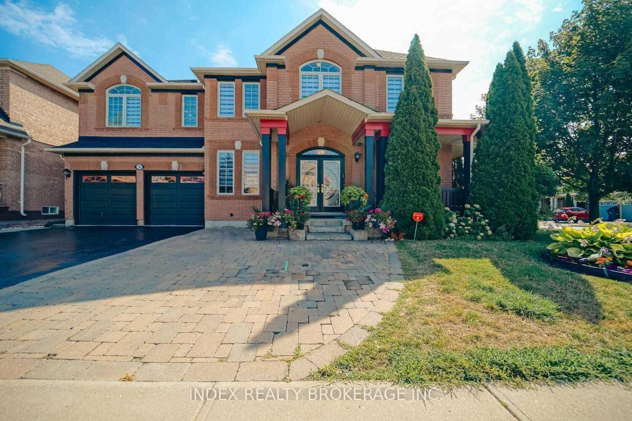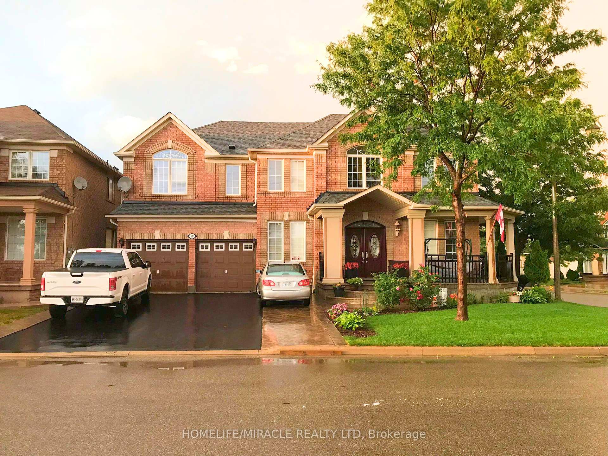Beautiful House in the Desirable vales of Castlemore! With a frontage of 86.89 ft and a depth of 117.20 ft Generous Size Side Yard boasting a Fountain, Apple, Cherry and Plum trees. This spacious home has 5 bedrooms and 4 bathrooms. Freshly Painted, Hardwood Throughout, Upgrades Include custom Cabinets. It is ravine lot .The property is conveniently located near shopping centers, public transit, and places of worship. Walking distance to the school. Newly Built 2 Bedroom legal basement with separate entrance and Rec room with full washroom and kitchen for own use. Two kitchens in the basement. This house is ready to move in !!
Includes All Existing Appliances, Elfs, And Window Coverings.
