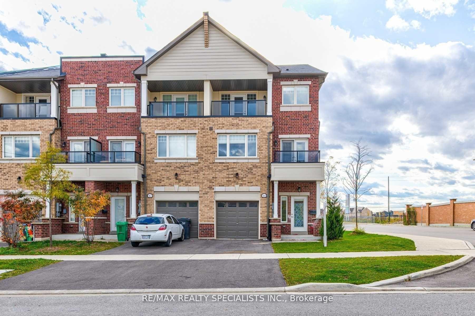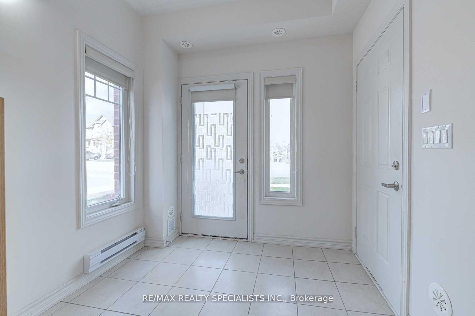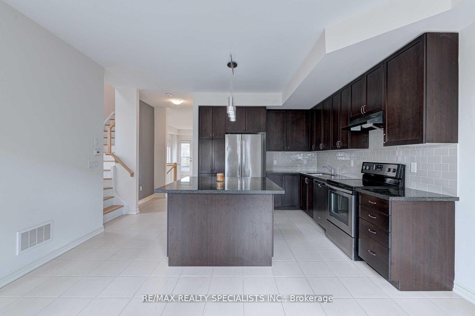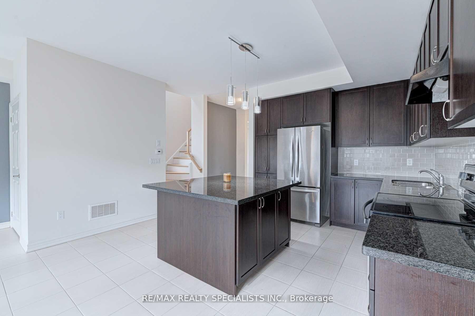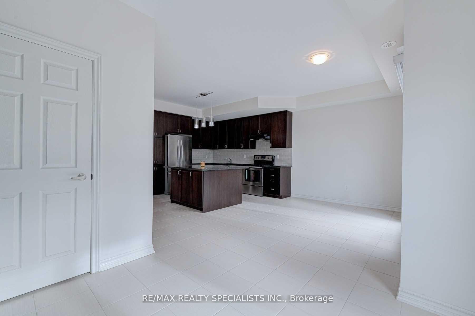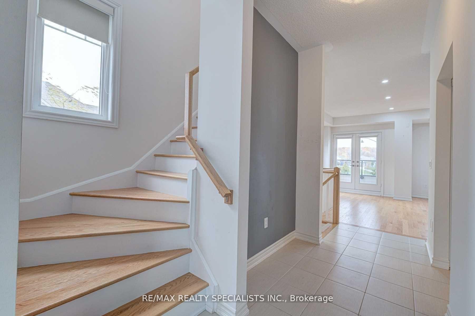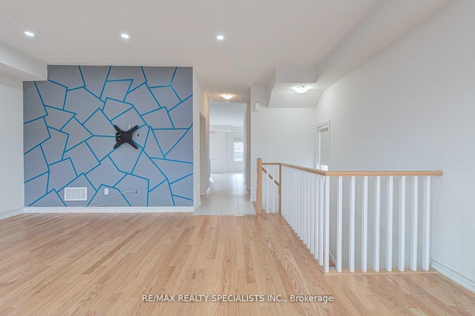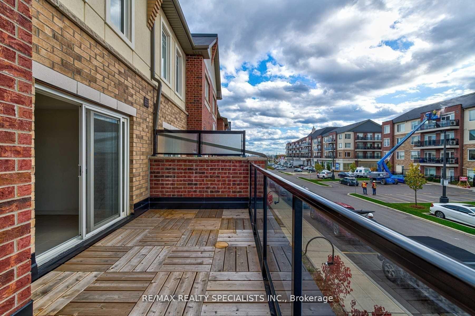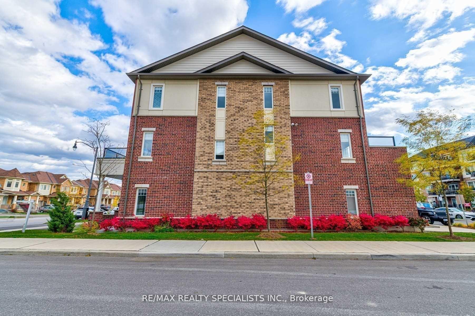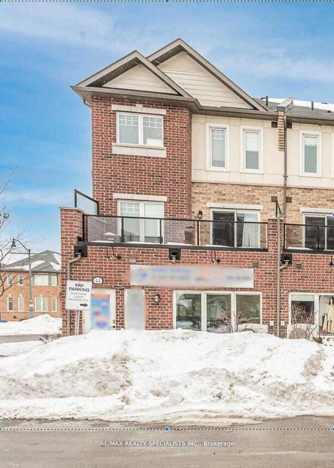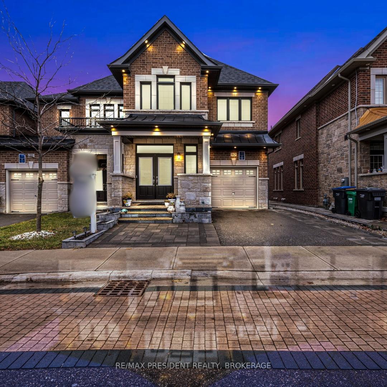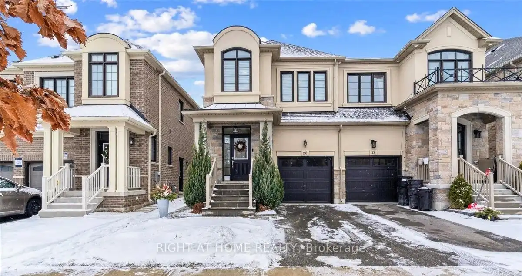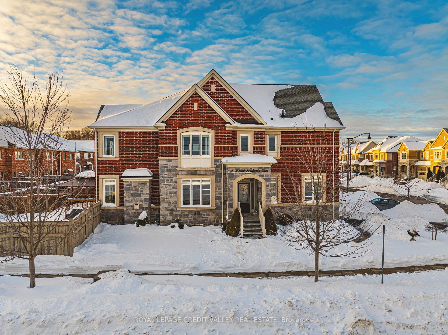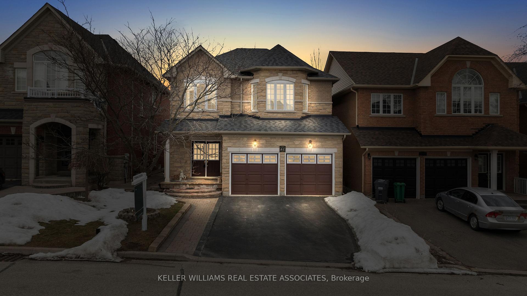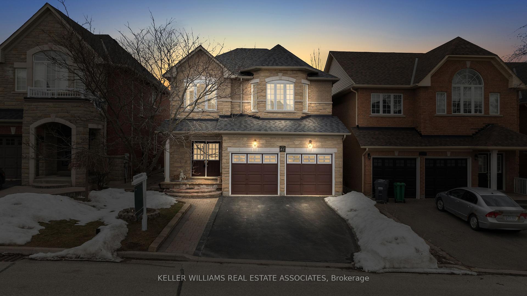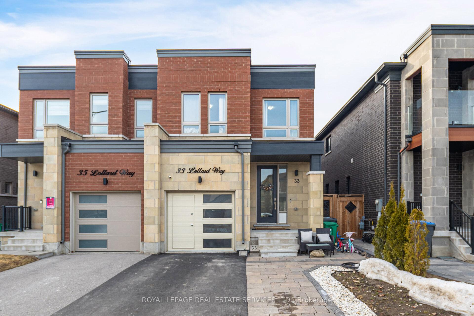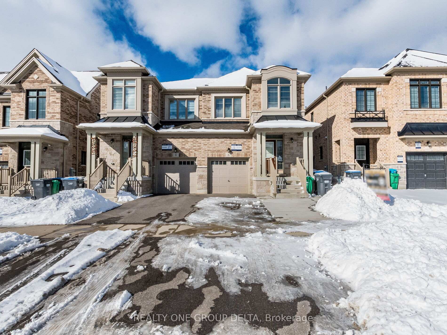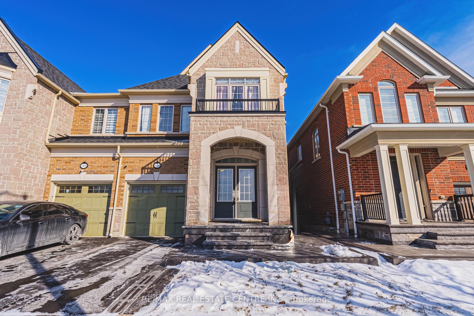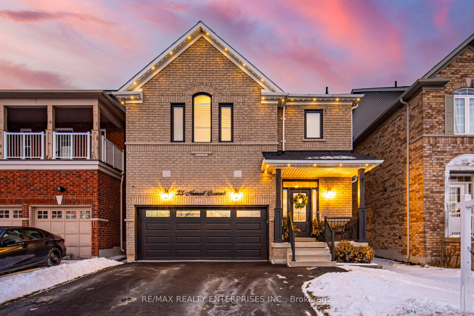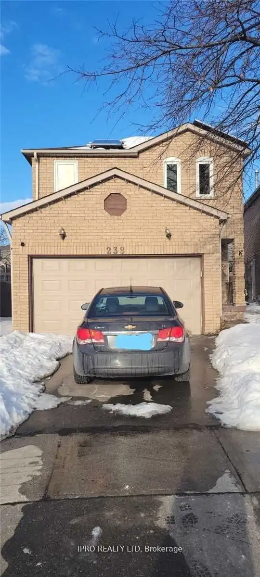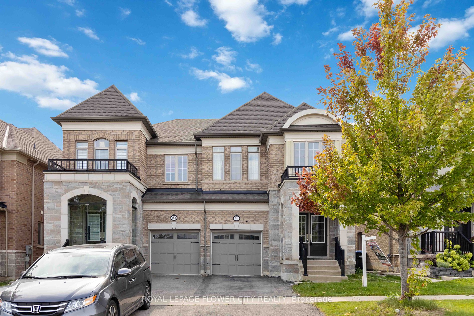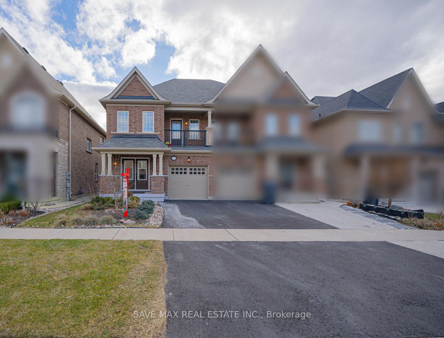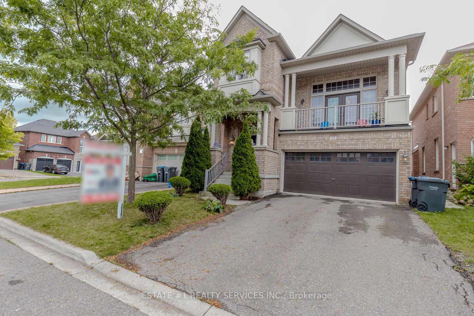Daniel has constructed a premium corner unit, comprising a three-bedroom live-and-work freehold townhome situated in a prestigious neighborhood. This residence is characterized by a spacious living and dining area adorned with hardwood flooring and an exit to the balcony. The open-concept kitchen features a central island, abundant cabinetry, stainless steel appliances, a family-sized breakfast area, and also provides access to the balcony. The master suite includes a walk-in closet, a four-piece ensuite bathroom, and an exit to the balcony. Furthermore, there exists a self-contained commercial unit of 650 square feet on the main floor, complete with a fully accessible washroom, making it ideally suited for small business operators. **EXTRAS** Attention Investors and Small Business Operators *** This is an Excellent Opportunity to Live and work. Run Your Own Business From Home!! The Commercial Unit Was Leased For $3000, and the Upstairs is Rented For $2800 monthly.
All Elfs,Window Coverings. S/S Appliances- Fridge, Stove, Dishwasher, Washer & Dryer
