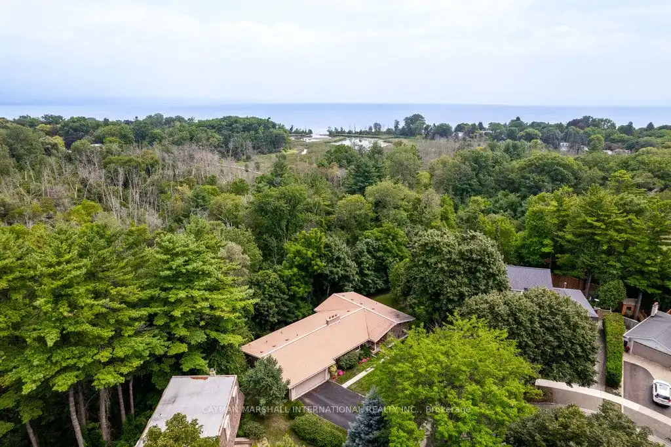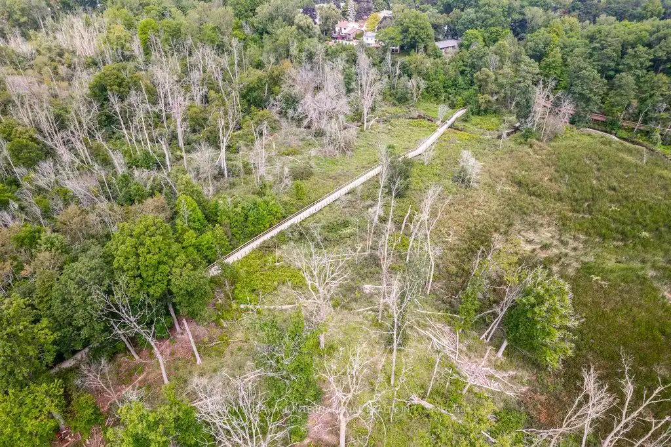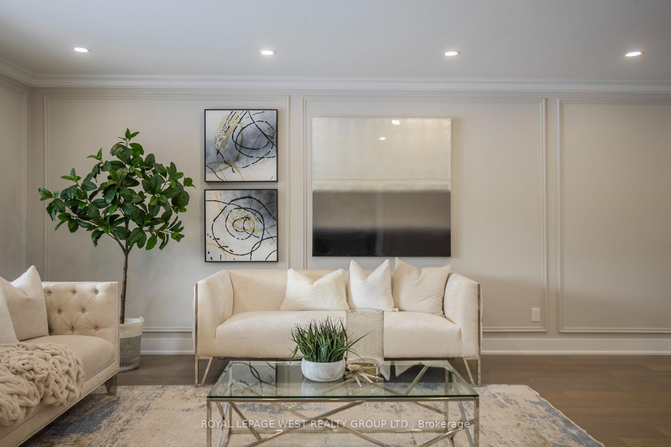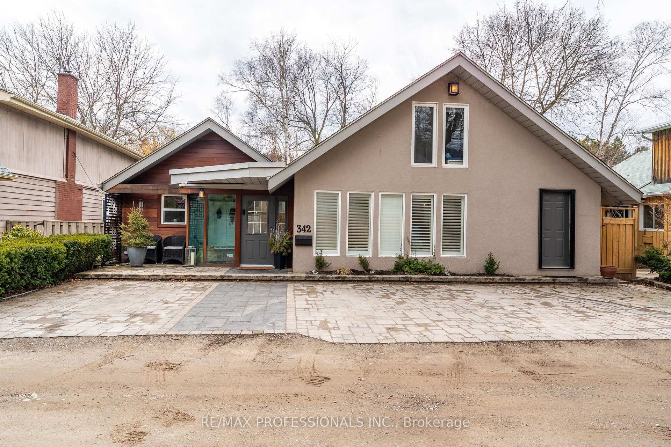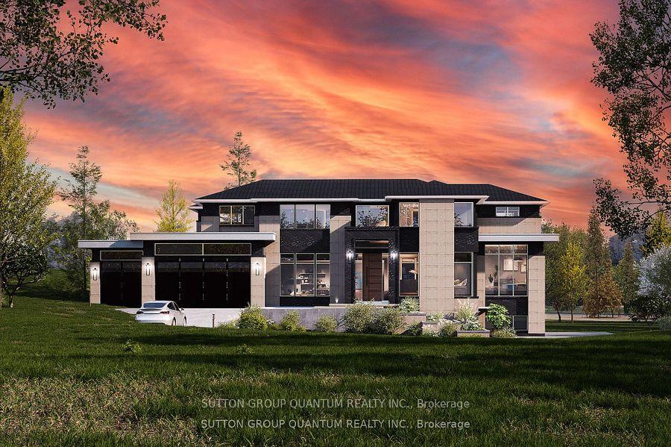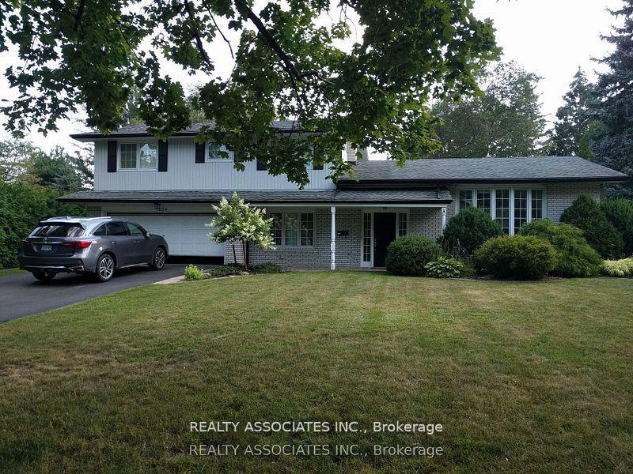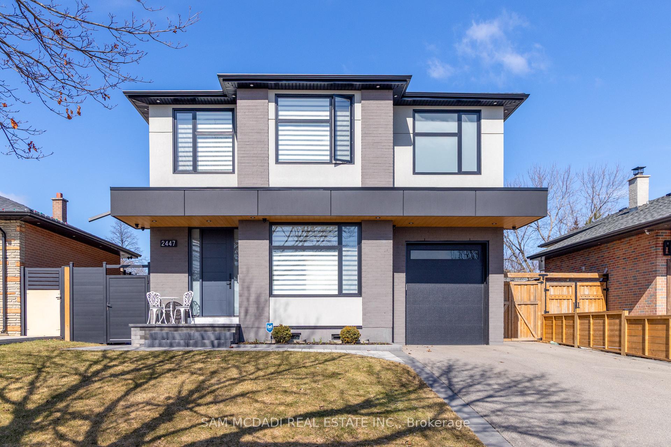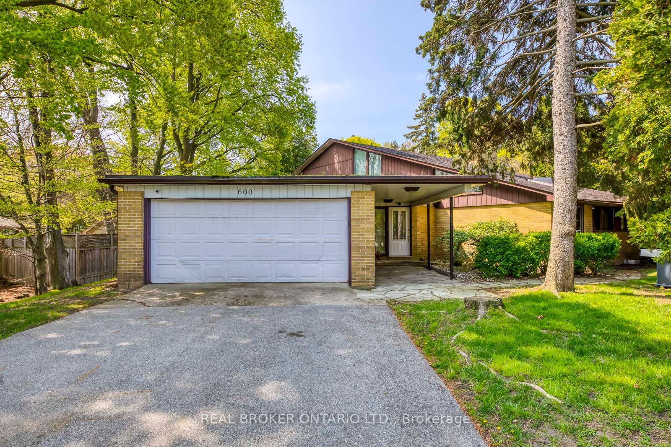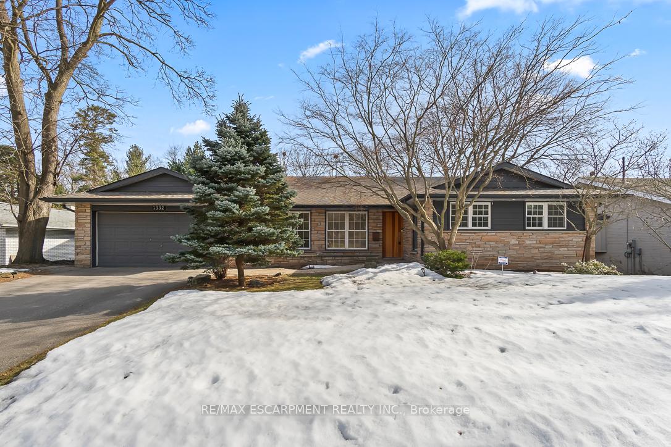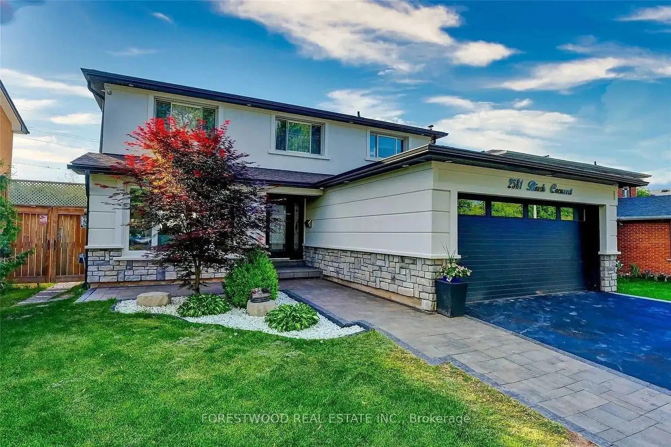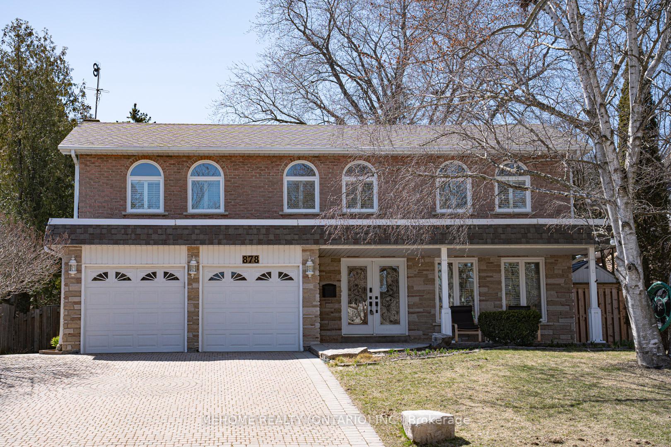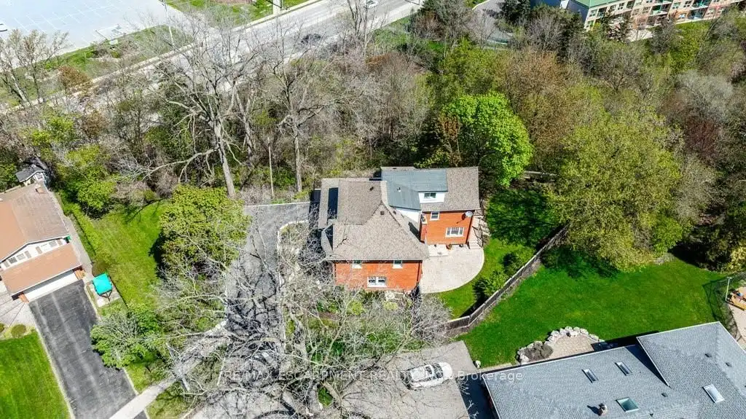Unbelievable opportunity to work with a mid-century ranch bungalow overlooking the Rattray Marsh ravine, at the end of a quiet cul-de-sac! The Rattray Marsh is an exclusive high net worth neighbourhood with luxury new build properties over $10M. This is a floor plan that already has unique architecture to work with. Not a lot of alterations needed as the rooms are located with proportions we require to suite todays needs. The vaulted ceilings and stone fireplaces offer great design creativity. The foyer offers a great first impression. The kitchen opens to a sitting area in front of the fireplace with large deck overlooking the beautiful lush ravine. The ravine views offer all season enjoyment. The lower level is mostly above grade with a walk-out. Big rooms for multiple uses. The primary has a large footprint and hosts the walk-in closet and large bathroom. There are 2 more bedrooms on the upper level. ***EXTRAS*** Ravine property on a private cul-de-sac, mid-century ranch bungalows are in high demand.
1522 Green Gl
Clarkson, Mississauga, Peel $2,198,000Make an offer
4+1 Beds
3 Baths
3000-3500 sqft
Attached
Garage
with 2 Spaces
with 2 Spaces
Parking for 4
E Facing
Zoning: R2
- MLS®#:
- W12004665
- Property Type:
- Detached
- Property Style:
- Bungalow
- Area:
- Peel
- Community:
- Clarkson
- Taxes:
- $11,592 / 2024
- Added:
- March 06 2025
- Lot Frontage:
- 62.00
- Lot Depth:
- 130.00
- Status:
- Active
- Outside:
- Brick
- Year Built:
- 51-99
- Basement:
- Fin W/O
- Brokerage:
- CAYMAN MARSHALL INTERNATIONAL REALTY INC.
- Lot (Feet):
-
130
62
- Lot Irregularities:
- Opens to 175' width and 143' depth
- Intersection:
- Lakeshore and Meadow Wood Rd
- Rooms:
- 9
- Bedrooms:
- 4+1
- Bathrooms:
- 3
- Fireplace:
- Y
- Utilities
- Water:
- Municipal
- Cooling:
- Central Air
- Heating Type:
- Forced Air
- Heating Fuel:
- Gas
| Living | 4.95 x 6.12m Hardwood Floor, Fireplace, Vaulted Ceiling |
|---|---|
| Dining | 3.41 x 3.56m Hardwood Floor |
| Kitchen | 4.64 x 3.32m Eat-In Kitchen, W/O To Deck, O/Looks Backyard |
| Family | 6.25 x 4.04m 2 Way Fireplace, W/O To Deck |
| Prim Bdrm | 5.19 x 3.62m Hardwood Floor, W/I Closet, 4 Pc Ensuite |
| 2nd Br | 4.05 x 4.15m Hardwood Floor, Closet |
| 3rd Br | 3.35 x 4.15m Hardwood Floor, Closet |
| 4th Br | 4.06 x 3.53m Above Grade Window, Closet |
| Games | 7.28 x 5.06m |
| Rec | 8.67 x 3.87m |
| Other | 7.2 x 6.58m |
Property Features
Cul De Sac
Grnbelt/Conserv
Level
Park
Ravine
School
Sale/Lease History of 1522 Green Gl
View all past sales, leases, and listings of the property at 1522 Green Gl.Neighbourhood
Schools, amenities, travel times, and market trends near 1522 Green GlSchools
5 public & 7 Catholic schools serve this home. Of these, 9 have catchments. There are 3 private schools nearby.
Parks & Rec
10 tennis courts, 4 sports fields and 7 other facilities are within a 20 min walk of this home.
Transit
Street transit stop less than a 1 min walk away. Rail transit stop less than 2 km away.
Want even more info for this home?
