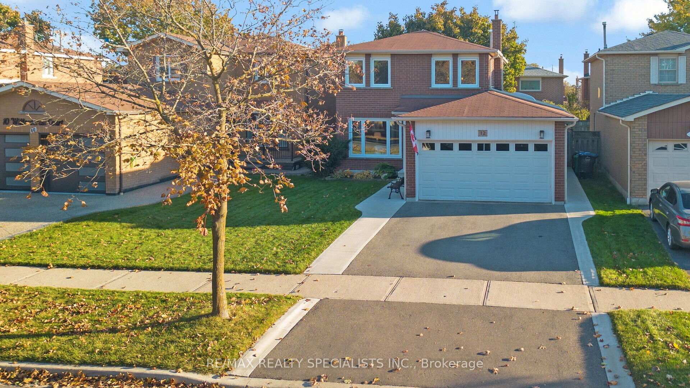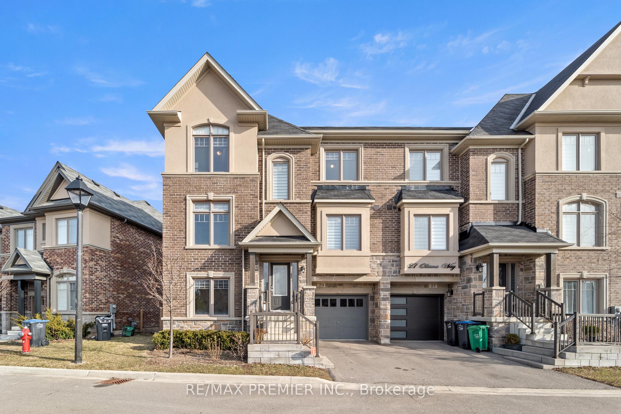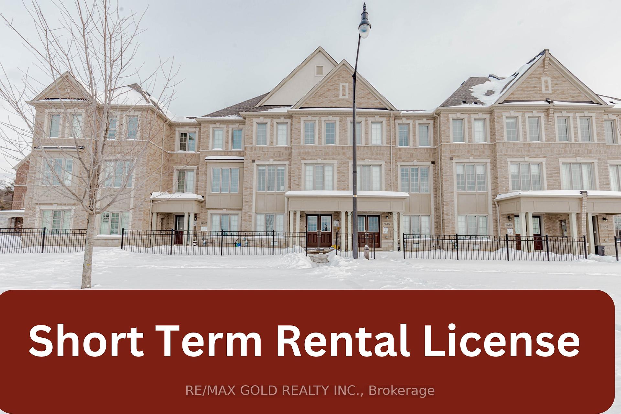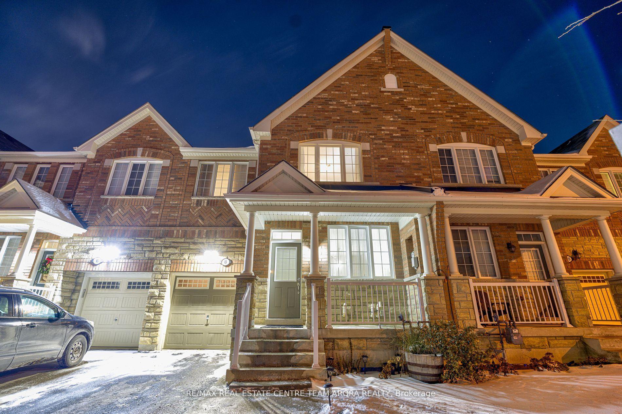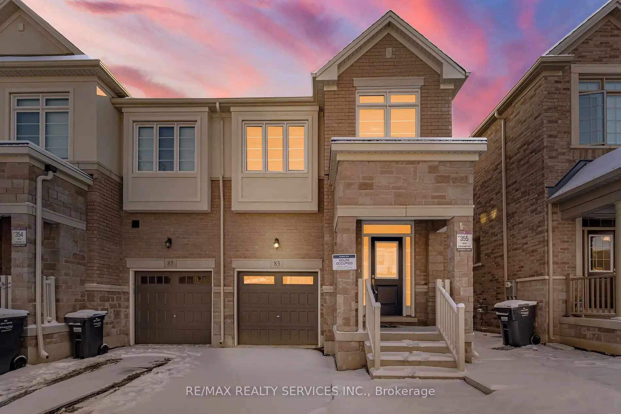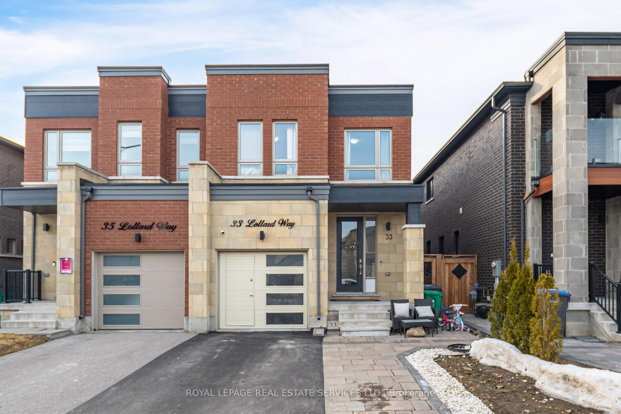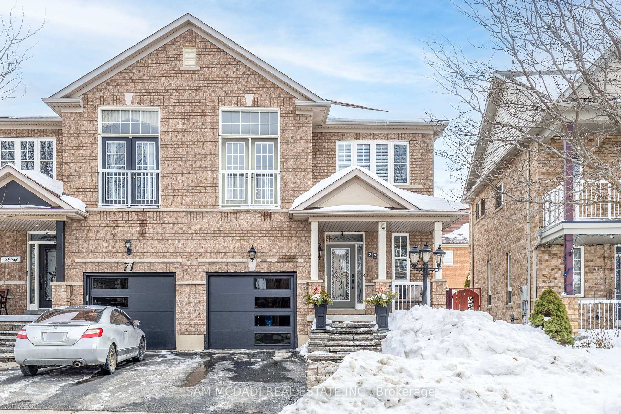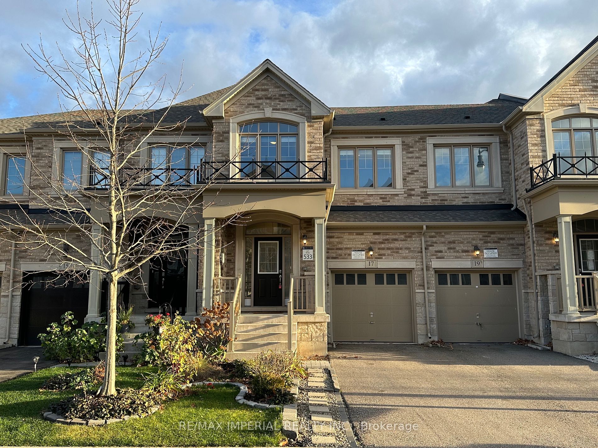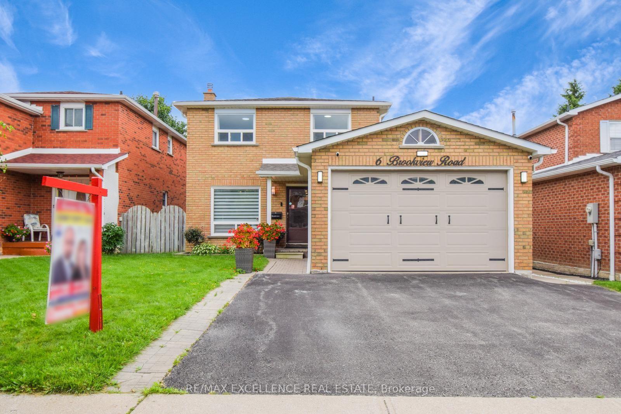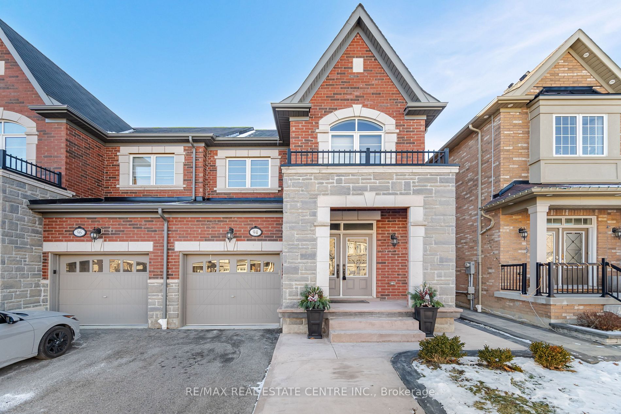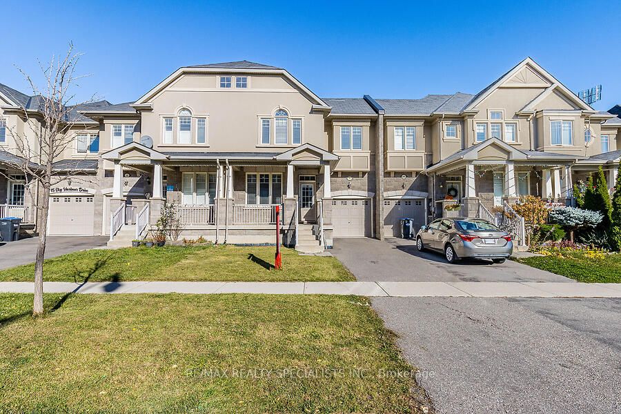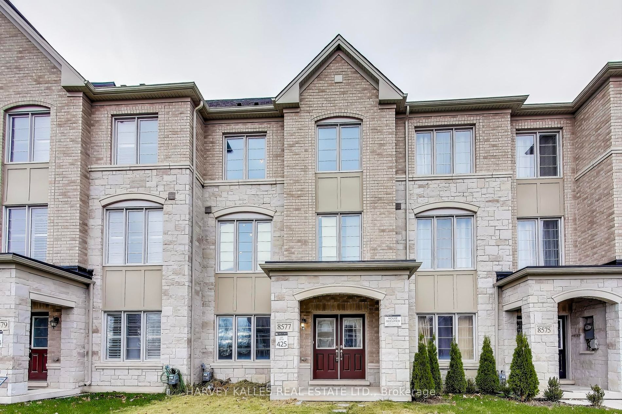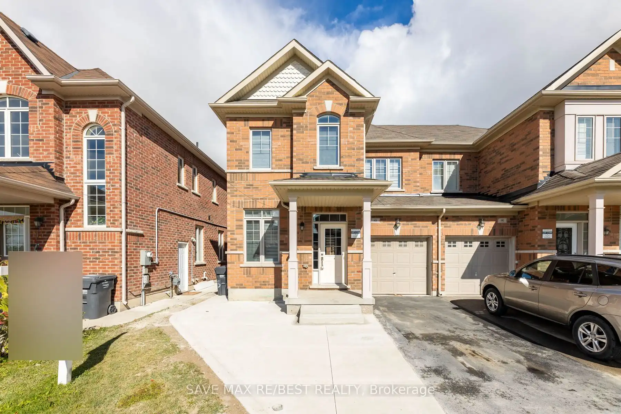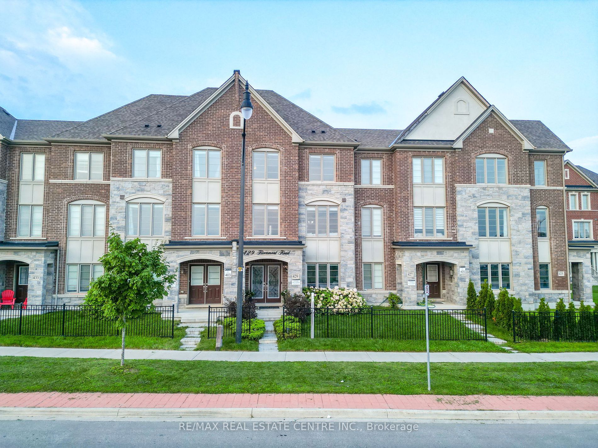Welcome to 30 Brushwood Dr, an immaculate and upgraded Freehold townhome that will not disappoint. A unique and RARE 4 BR, 4 FULL washroom functional layout with 2100 sqft of above grade living space. Thousands Spent on upgrades including interlock paving (no grass maintenance), Pot lights throughout interior and exterior (Smart switch Wi-Fi operated for exterior), Premium Quartz Countertops throughout, hardwood throughout and Custom Accent Walls. Enter to a spacious entry way with a bright Den/Office Space and access to private 2 car-garage. 2nd Floor is an entertainers dream kitchen w/ SS appliances, spacious living room, w/o to Terrace and optional room for 4th BR (w/ Ensuite Bath) or Dining room. Upper lvl includes 2 spacious BR's and a grand Primary BR w/ 4 pc ensuite, w/i closet and Julliet balcony. Located near numerous Amenities, Schools, Parks, Major highways (401/407), and Shopping.
30 Brushwood Dr
Bram West, Brampton, Peel $975,000 1Make an offer
4+1 Beds
4 Baths
2000-2500 sqft
Attached
Garage
with 2 Spaces
with 2 Spaces
Parking for 1
N Facing
- MLS®#:
- W12000916
- Property Type:
- Att/Row/Twnhouse
- Property Style:
- 3-Storey
- Area:
- Peel
- Community:
- Bram West
- Taxes:
- $6,120.88 / 2024
- Added:
- March 04 2025
- Lot Frontage:
- 20.01
- Lot Depth:
- 68.90
- Status:
- Active
- Outside:
- Brick
- Year Built:
- 6-15
- Basement:
- None
- Brokerage:
- CITYVIEW REALTY INC.
- Lot (Feet):
-
68
20
- Intersection:
- Heritage Rd/Financial Dr
- Rooms:
- 6
- Bedrooms:
- 4+1
- Bathrooms:
- 4
- Fireplace:
- N
- Utilities
- Water:
- Municipal
- Cooling:
- Central Air
- Heating Type:
- Forced Air
- Heating Fuel:
- Gas
| Office | 5.69 x 3.56m Hardwood Floor, Open Concept, 3 Pc Bath |
|---|---|
| Kitchen | 3.65 x 2.7m Ceramic Floor, Quartz Counter, Stainless Steel Appl |
| Living | 5.69 x 3.56m Hardwood Floor, Combined W/Kitchen, W/O To Terrace |
| 4th Br | 3.65 x 3.05m Hardwood Floor, 3 Pc Ensuite, Closet |
| Prim Bdrm | 4.17 x 3.96m Hardwood Floor, 4 Pc Ensuite, W/I Closet |
| 2nd Br | 4.08 x 1.52m Hardwood Floor, Window, Closet |
| 3rd Br | 3.09 x 2.99m Hardwood Floor, Window, Closet |
Sale/Lease History of 30 Brushwood Dr
View all past sales, leases, and listings of the property at 30 Brushwood Dr.Neighbourhood
Schools, amenities, travel times, and market trends near 30 Brushwood DrSchools
4 public & 5 Catholic schools serve this home. Of these, 8 have catchments. There are 2 private schools nearby.
Parks & Rec
3 playgrounds and 2 golf courses are within a 20 min walk of this home.
Transit
Street transit stop less than a 4 min walk away. Rail transit stop less than 5 km away.
Want even more info for this home?


