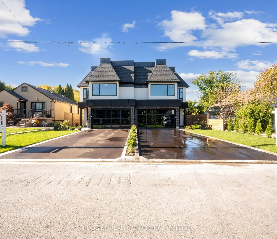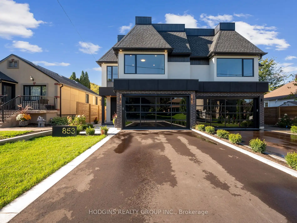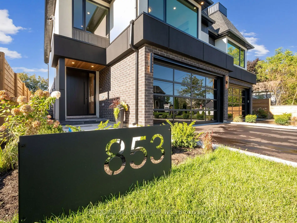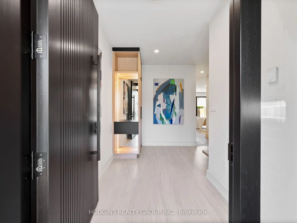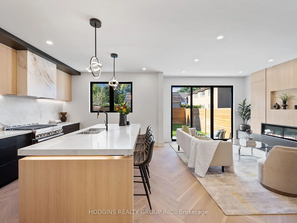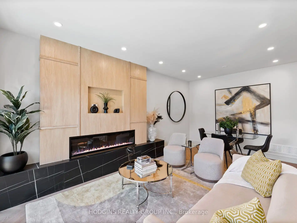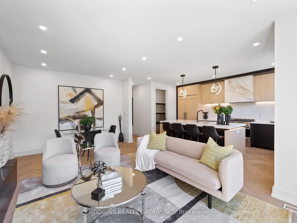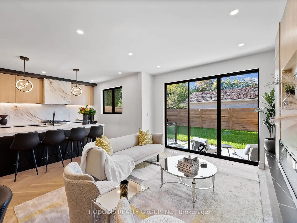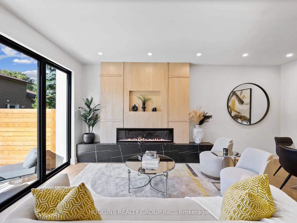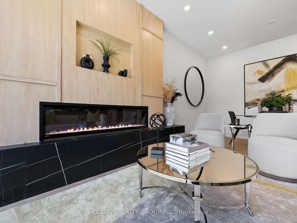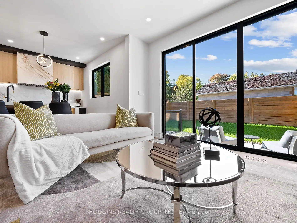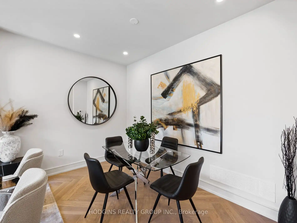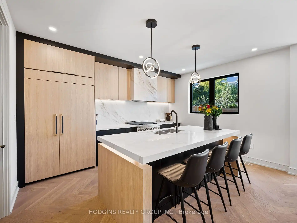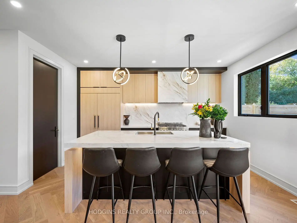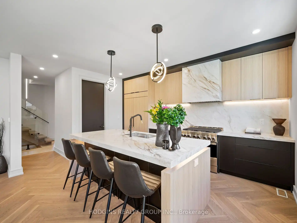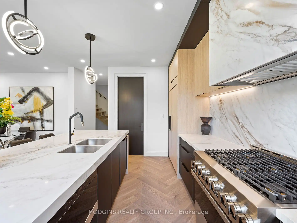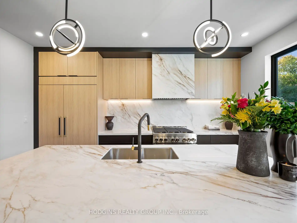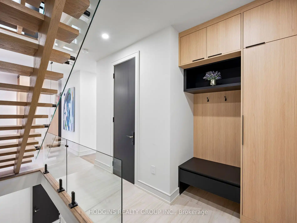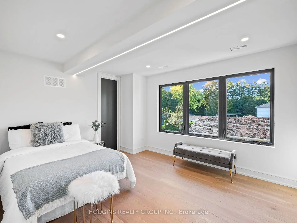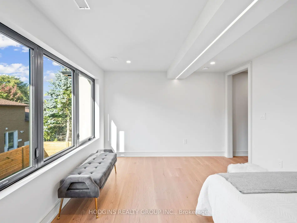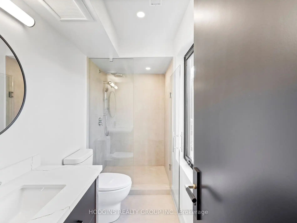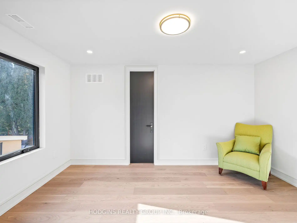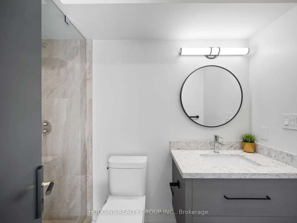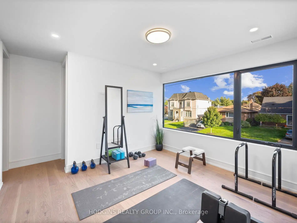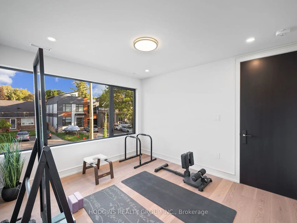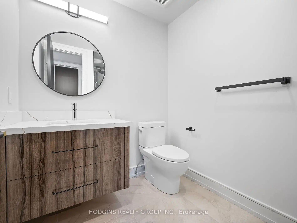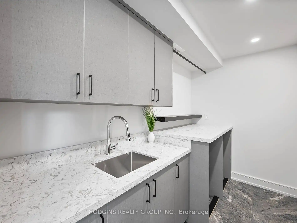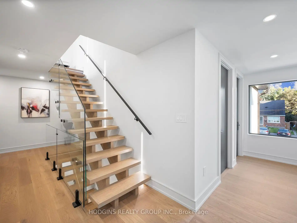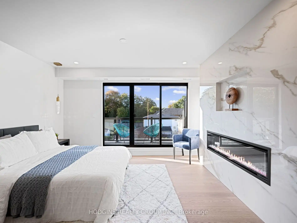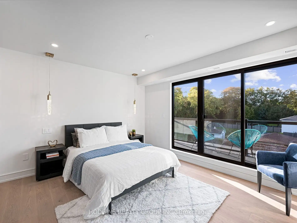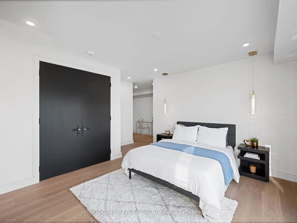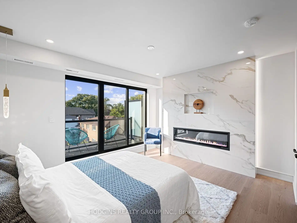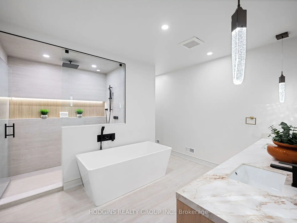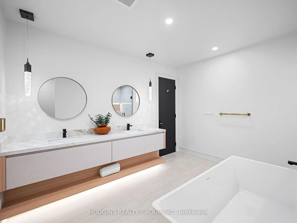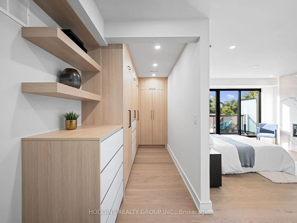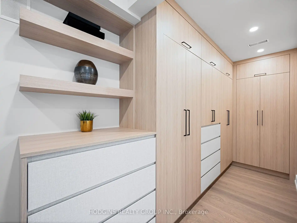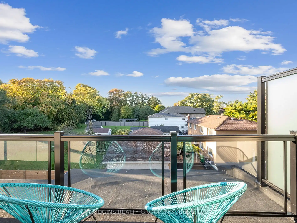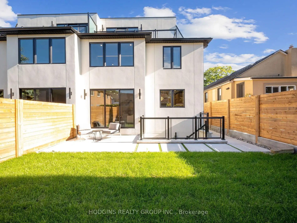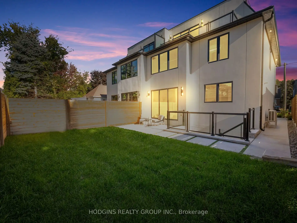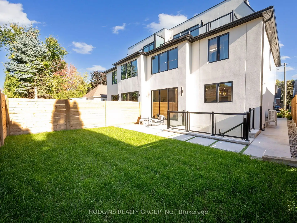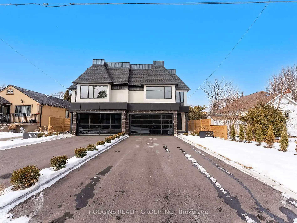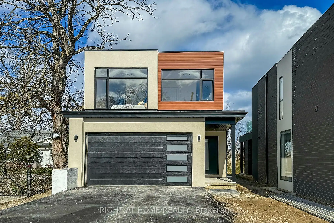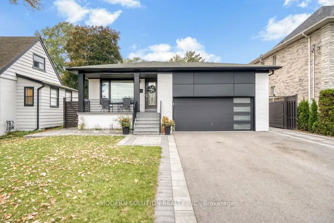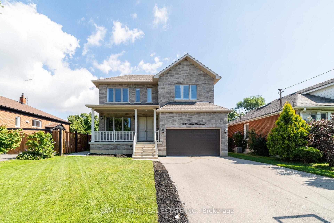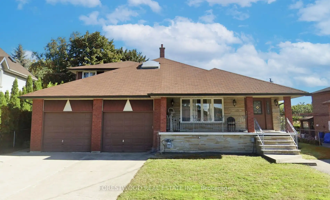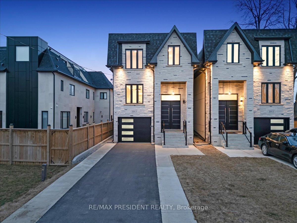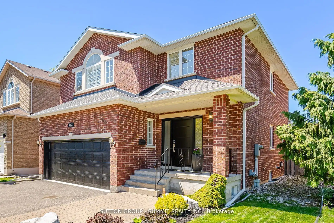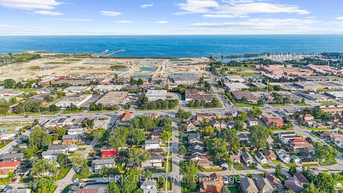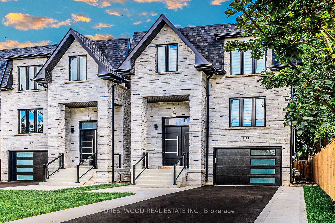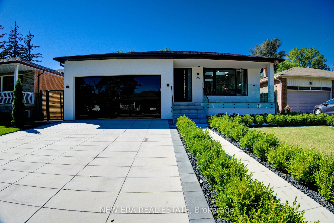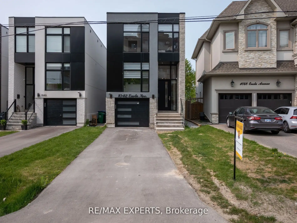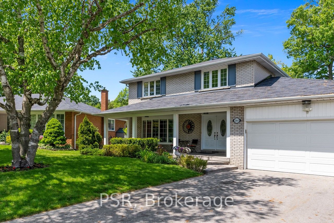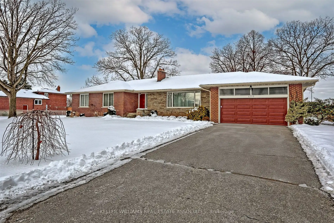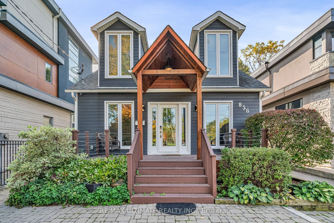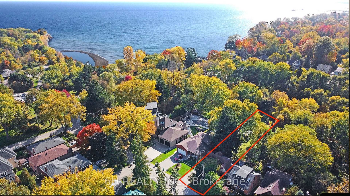Welcome to your Modern Oasis in the Heart of Lakeview! This exquisite semi-detached home blends contemporary elegance with thoughtful design, offering the perfect mix of luxury and comfort. Enjoy the rare advantage of a spacious double-car garage! Nestled in the sought-after Lakeview community, this custom-built gem is ideal for modern families. Situated on a child-friendly cul-de-sac within an excellent school district, it offers convenient access to the QEW, a short nature trail to Cawthra Park, and just a 20-minute drive to downtown Toronto. The inviting main floor features a Dream Kitchen with top-of-the-line JennAir appliances and a spacious pantry, perfect for both cozy family meals and lively gatherings. Upstairs, you'll find three bedrooms, each with its own private ensuite for ultimate privacy and comfort. The luxurious primary suite on the top level offers a private balcony- a serene outdoor haven. With a walk-in custom closet, and a spa-like ensuite featuring a soaking tub, rain shower, and dual vanities , relaxation is guaranteed. The partially finished basement provides a unique opportunity to customize the space to your needs. With a private entrance , walk-up, and rough-in plumbing, it is perfect for an in-law suite, home office , gym or a potential income suite, the possibilities are endless. Welcome home! **Taxes to be assessed**
853 Tenth St
Lakeview, Mississauga, Peel $1,995,000Make an offer
4 Beds
5 Baths
2500-3000 sqft
Attached
Garage
with 2 Spaces
with 2 Spaces
Parking for 4
N Facing
- MLS®#:
- W11998142
- Property Type:
- Semi-Detached
- Property Style:
- 3-Storey
- Area:
- Peel
- Community:
- Lakeview
- Taxes:
- $4,932.04 / 2024
- Added:
- March 03 2025
- Lot Frontage:
- 30.00
- Lot Depth:
- 100.00
- Status:
- Active
- Outside:
- Brick
- Year Built:
- 0-5
- Basement:
- Part Fin
- Brokerage:
- HODGINS REALTY GROUP INC.
- Lot (Feet):
-
100
30
- Intersection:
- Northmount and Tenth
- Rooms:
- 8
- Bedrooms:
- 4
- Bathrooms:
- 5
- Fireplace:
- Y
- Utilities
- Water:
- Municipal
- Cooling:
- Central Air
- Heating Type:
- Forced Air
- Heating Fuel:
- Gas
| Kitchen | 3.63 x 4.69m Open Concept, Stainless Steel Appl, Centre Island |
|---|---|
| Family | 3.8 x 5.98m Hardwood Floor, W/O To Patio, Fireplace |
| Br | 4.25 x 3.54m 3 Pc Ensuite, Hardwood Floor, W/I Closet |
| 2nd Br | 4.54 x 3.25m 3 Pc Ensuite, Hardwood Floor, W/I Closet |
| 3rd Br | 4.24 x 3.73m 3 Pc Ensuite, Hardwood Floor, W/I Closet |
| Laundry | 3.26 x 1.82m Porcelain Floor, B/I Shelves, Quartz Counter |
| Prim Bdrm | 4.39 x 4.83m Balcony, Fireplace, W/I Closet |
| Other | 7.23 x 6.77m Above Grade Window, Porcelain Floor |
Property Features
Cul De Sac
Fenced Yard
Park
Rec Centre
School
School Bus Route
Sale/Lease History of 853 Tenth St
View all past sales, leases, and listings of the property at 853 Tenth St.Neighbourhood
Schools, amenities, travel times, and market trends near 853 Tenth StSchools
8 public & 8 Catholic schools serve this home. Of these, 10 have catchments. There are 2 private schools nearby.
Parks & Rec
5 sports fields, 3 rinks and 17 other facilities are within a 20 min walk of this home.
Transit
Street transit stop less than a 7 min walk away. Rail transit stop less than 3 km away.
Want even more info for this home?
