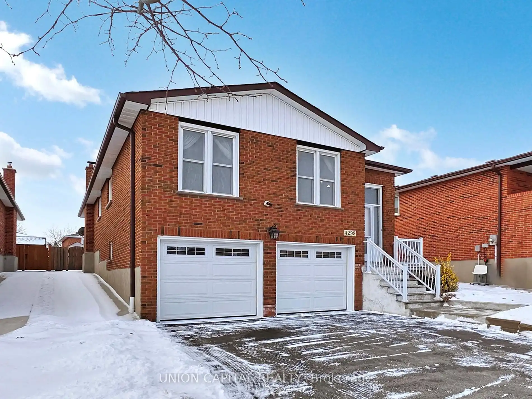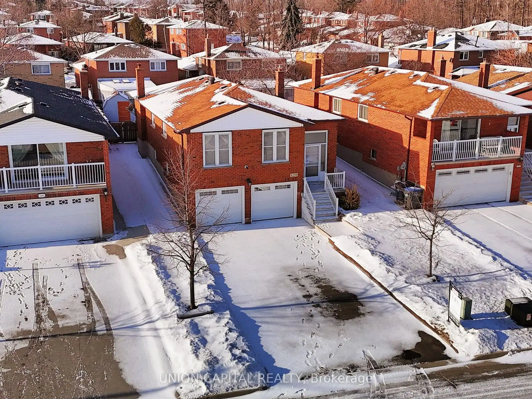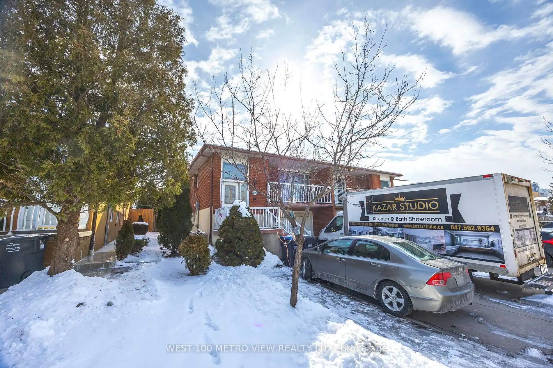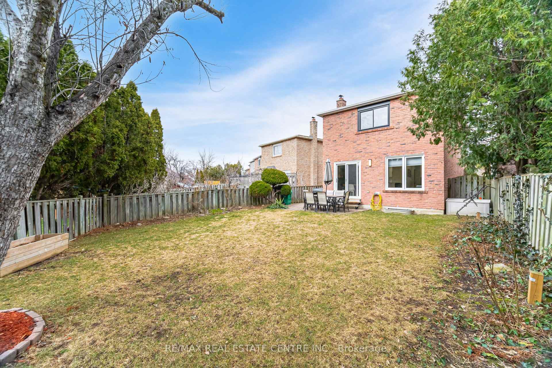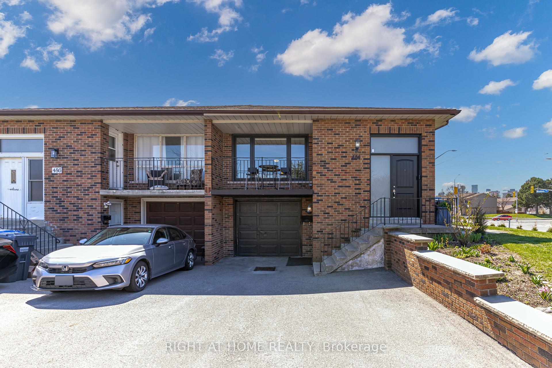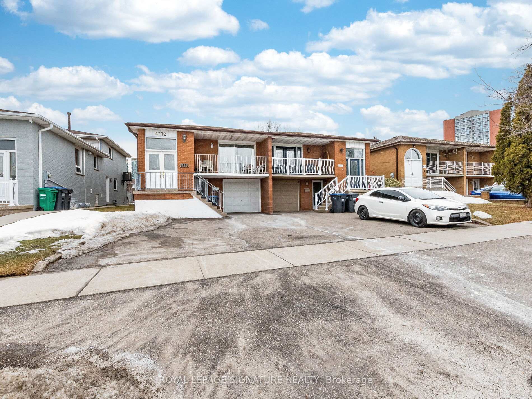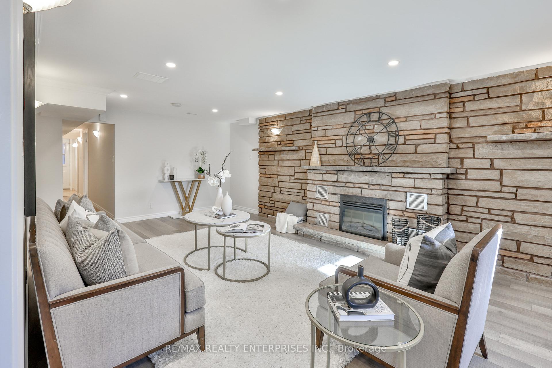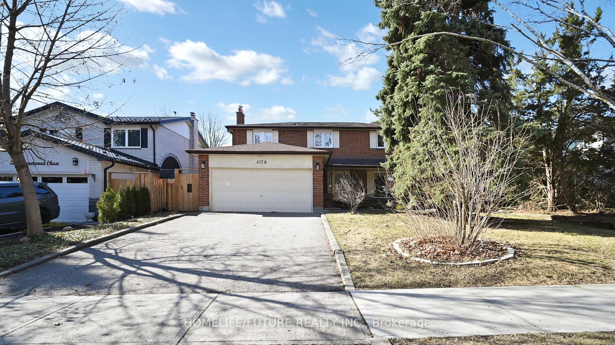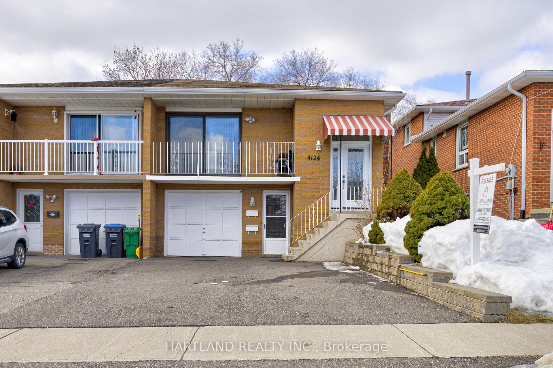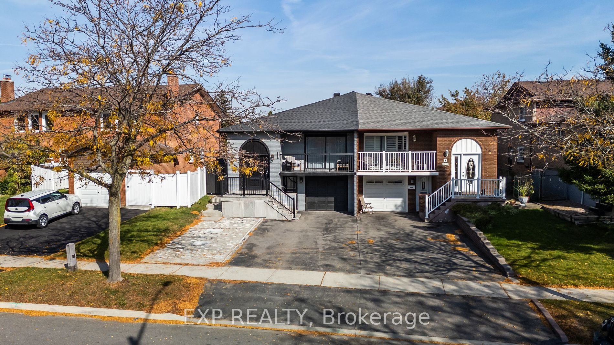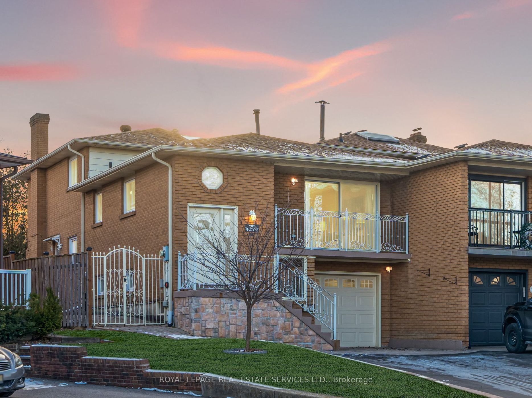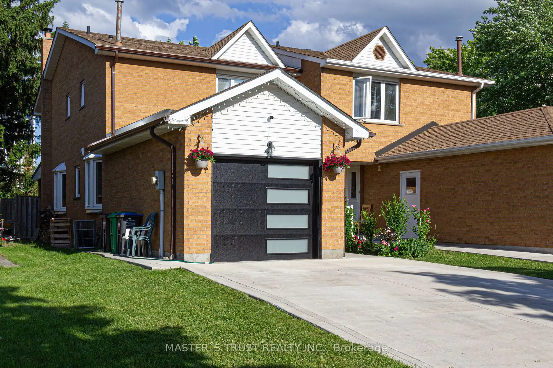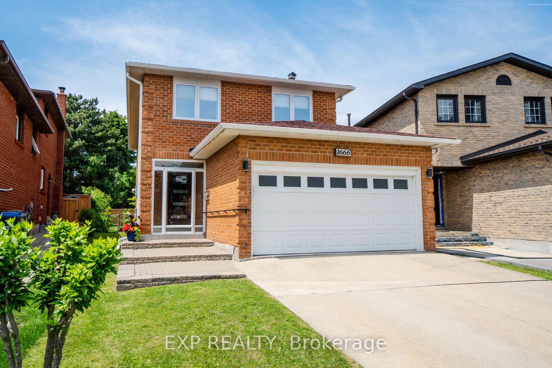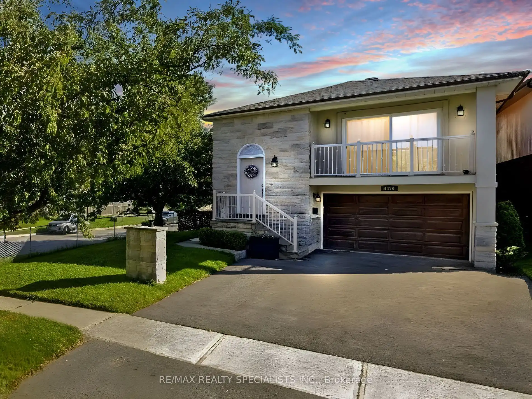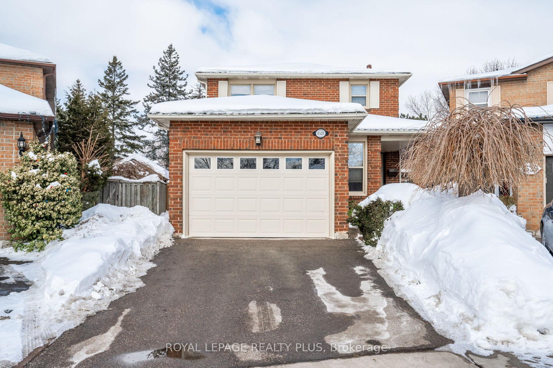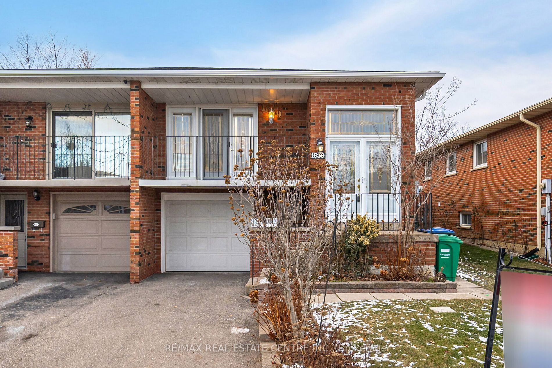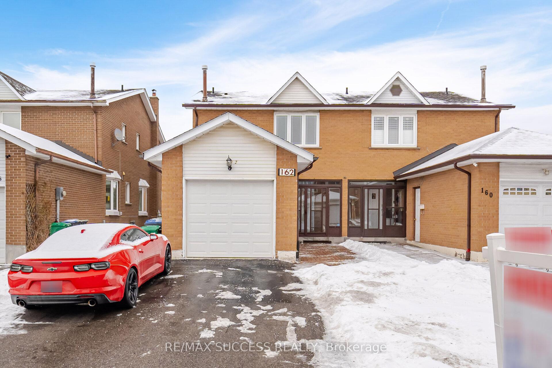Rarely offered bungalow in Mississauga's highly sought after Rathwood neighbourhood! Discover classic charm in this meticulously maintained home, cherished by the original owners for an impressive 43 years. Nestled in the heart of Mississauga, this home boasts a thoughtfully designed floor plan, perfect for both family living and entertaining. The inviting kitchen features a cozy breakfast area, while the spacious family and dining rooms, complete with hardwood flooring throughout, create the perfect setting for memorable gatherings. The main level offers two bathrooms, including a private 2-piece ensuite in the primary bedroom. Enjoy the convenience of 6 parking spaces, two separate entrances with a direct walk-into the garage. The finished lower level offers additional living space, complete with a cozy fireplace, generous storage space, a separate bedroom, and a full bathroom ideal for converting into an in-law suite. With terrific curb appeal, a beautifully manicured backyard, and a serene setting, this home is a true oasis. Situated in a peaceful, family friendly, and safe neighbourhood, you're minutes from the 403 Highway, Pearson Airport, public transit, schools, Square One Shopping Centre, shops, and the upcoming LRT. See video & virtual tour!
4299 Alta Crt
Rathwood, Mississauga, Peel $1,219,000Make an offer
3+1 Beds
3 Baths
Attached
Garage
with 2 Spaces
with 2 Spaces
Parking for 4
S Facing
- MLS®#:
- W11993017
- Property Type:
- Detached
- Property Style:
- Bungalow-Raised
- Area:
- Peel
- Community:
- Rathwood
- Taxes:
- $6,636.01 / 2024
- Added:
- February 28 2025
- Lot Frontage:
- 40.00
- Lot Depth:
- 120.54
- Status:
- Active
- Outside:
- Brick
- Year Built:
- Basement:
- Finished
- Brokerage:
- UNION CAPITAL REALTY
- Lot (Feet):
-
120
40
- Intersection:
- Central Pkwy East/Rathburn Rd
- Rooms:
- 8
- Bedrooms:
- 3+1
- Bathrooms:
- 3
- Fireplace:
- Y
- Utilities
- Water:
- Municipal
- Cooling:
- Central Air
- Heating Type:
- Forced Air
- Heating Fuel:
- Gas
| Kitchen | 4.88 x 3.37m Large Window, Breakfast Area, Tile Floor |
|---|---|
| Living | 5.66 x 3.61m Hardwood Floor, Large Window, Open Concept |
| Dining | 3.51 x 3.38m Hardwood Floor, Large Window, O/Looks Living |
| Prim Bdrm | 4.55 x 3.35m Hardwood Floor, Large Window, 2 Pc Ensuite |
| 2nd Br | 4.8 x 3.38m Hardwood Floor, Large Closet, Large Window |
| 3rd Br | 3.38 x 3.45m Hardwood Floor, Large Closet |
| Rec | 10.16 x 3.94m Laminate, 3 Pc Bath, W/O To Garage |
| Br | 3.89 x 3.58m Laminate, Large Window, Large Closet |
| Laundry | 3.89 x 3.45m Tile Floor, Large Window, Access To Garage |
Property Features
Hospital
Library
Park
Place Of Worship
Public Transit
School
Sale/Lease History of 4299 Alta Crt
View all past sales, leases, and listings of the property at 4299 Alta Crt.Neighbourhood
Schools, amenities, travel times, and market trends near 4299 Alta CrtSchools
6 public & 8 Catholic schools serve this home. Of these, 10 have catchments. There are 2 private schools nearby.
Parks & Rec
8 sports fields, 4 playgrounds and 4 other facilities are within a 20 min walk of this home.
Transit
Street transit stop less than a 2 min walk away. Rail transit stop less than 3 km away.
Want even more info for this home?
