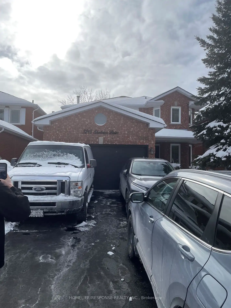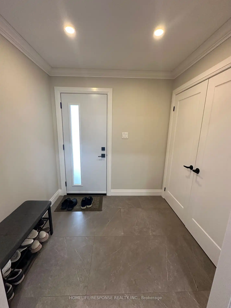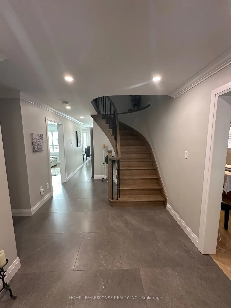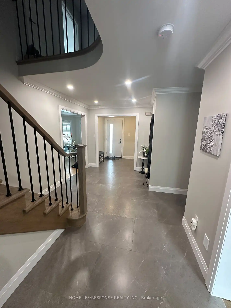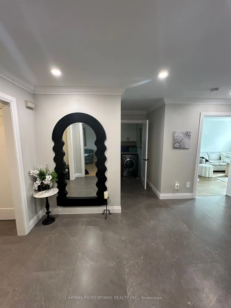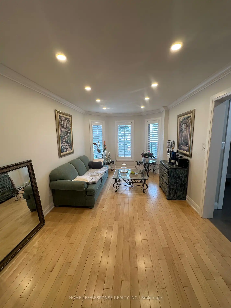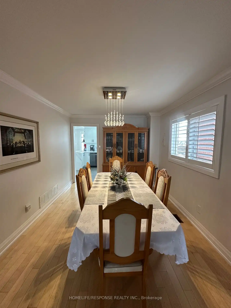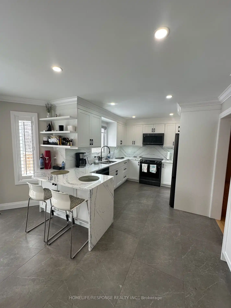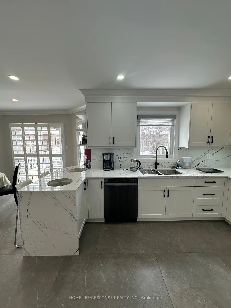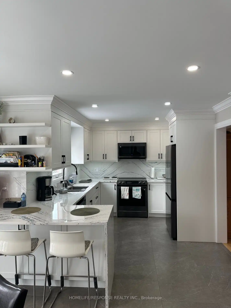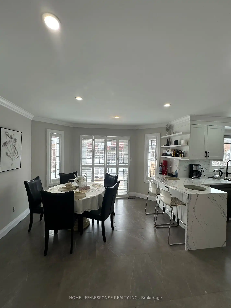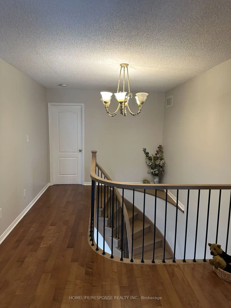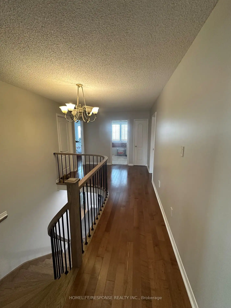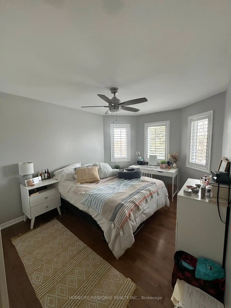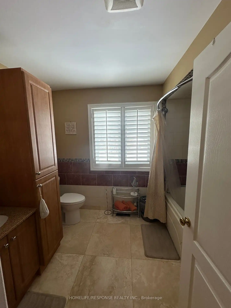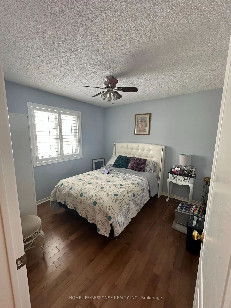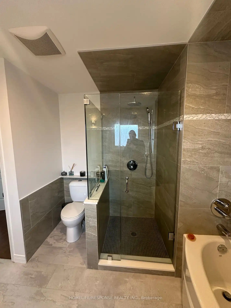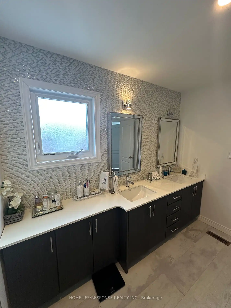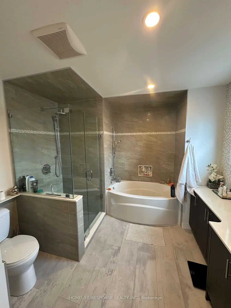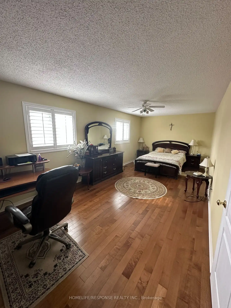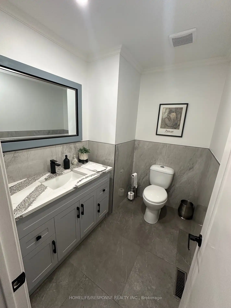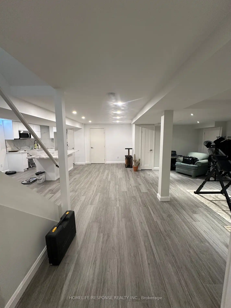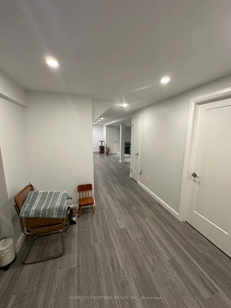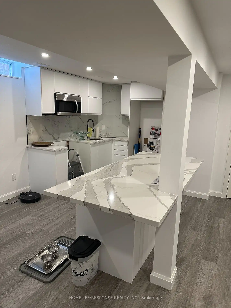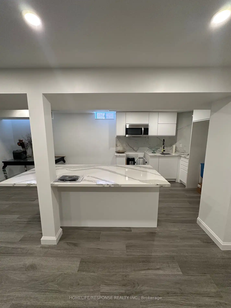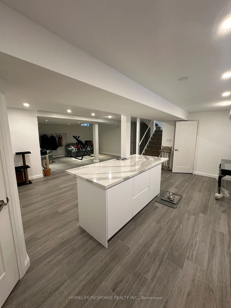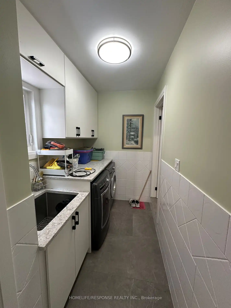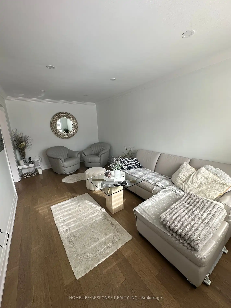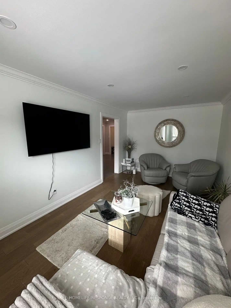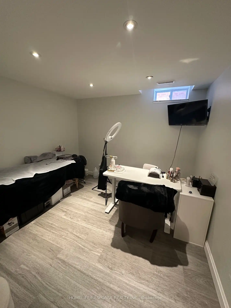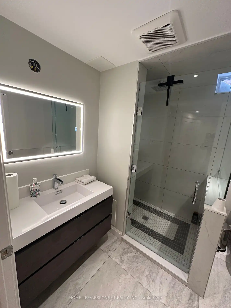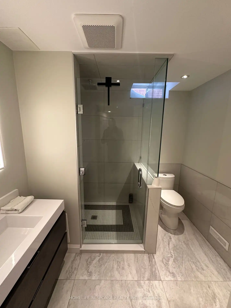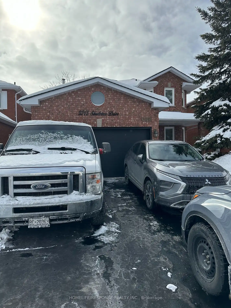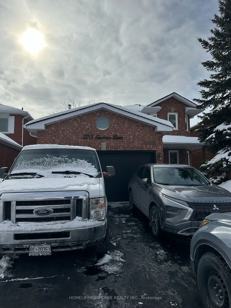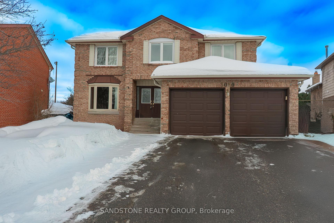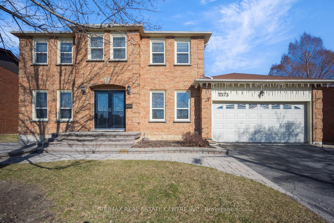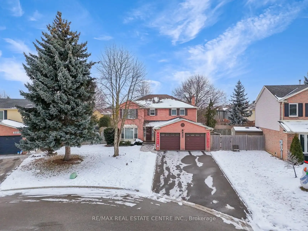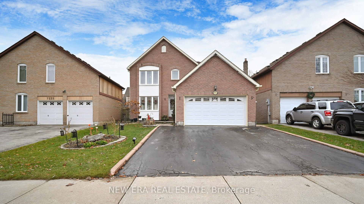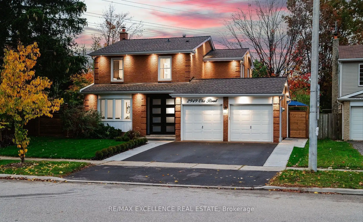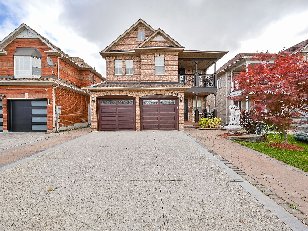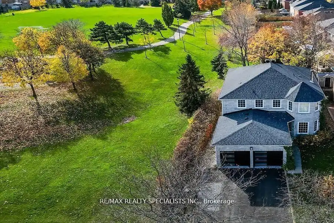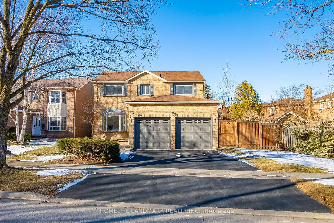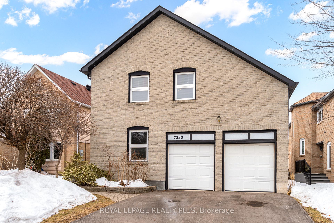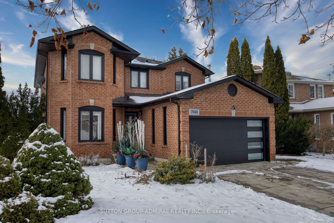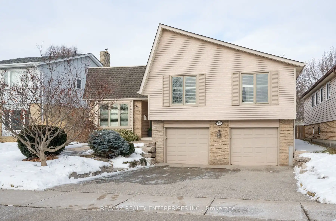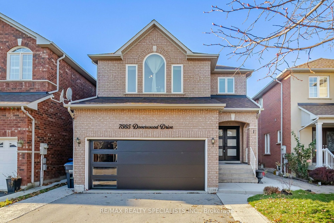Welcome to 3215 Shadetree Drive, a beautifully renovated home in Meadowvale. Completely turnkey with extensive high end renovations recently completed. The list of upgrades completed is impressive. Huge 2x4 tiles extend from the front entrance all the way into the fully renovated kitchen. The kitchen features brand new cabinets, gorgeous Cambria countertops with a waterfall feature, under mount lighting, and new appliances. Hardwood in the family, living, and dining room. Fully upgraded powder room. A brand new staircase with iron pickets takes you upstairs to 4 bedrooms. A very spacious master bedroom with a fully renovated 4 piece bathroom featuring heated floors and double vanity is waiting for you. Potlights through out the main floor and basement. The basement is beautifully renovated with 1 bedroom, hardwood style tile throughout, 3 piece bathroom, massive cold room, and gorgeous kitchen with a giant island and the same Cambria countertops as upstairs. There is potential for a separate entrance. Outside there is a brand new garage door and front door. The backyard is beautifully manicured in the spring/summer and has a double door shed with a brand new deck and poured concrete paths. Minutes to the 401, 407, shopping, and schools. This is a must see!
3215 SHADETREE Dr
Meadowvale, Mississauga, Peel $1,499,900Make an offer
4+1 Beds
4 Baths
2500-3000 sqft
Attached
Garage
with 2 Spaces
with 2 Spaces
Parking for 2
W Facing
Zoning: RES
- MLS®#:
- W11983449
- Property Type:
- Detached
- Property Style:
- 2-Storey
- Area:
- Peel
- Community:
- Meadowvale
- Taxes:
- $6,600 / 2024
- Added:
- February 20 2025
- Lot Frontage:
- 40.06
- Lot Depth:
- 114.09
- Status:
- Active
- Outside:
- Brick
- Year Built:
- Basement:
- Finished
- Brokerage:
- HOMELIFE/RESPONSE REALTY INC.
- Lot (Feet):
-
114
40
- Intersection:
- WNSTON CHURCHILL/NORTH OF DERRY
- Rooms:
- 10
- Bedrooms:
- 4+1
- Bathrooms:
- 4
- Fireplace:
- N
- Utilities
- Water:
- Municipal
- Cooling:
- Central Air
- Heating Type:
- Forced Air
- Heating Fuel:
- Gas
| Living | 3.04 x 4.15m Hardwood Floor, Open Concept, Picture Window |
|---|---|
| Dining | 3.04 x 5.05m Combined W/Living, Hardwood Floor, Open Concept |
| Kitchen | 4.26 x 3.96m Walk-Out, B/I Dishwasher, Modern Kitchen |
| Breakfast | 3.04 x 4.26m Walk-Out, Open Concept, Separate Rm |
| Family | 3.04 x 5.49m Fireplace, Hardwood Floor, Picture Window |
| Prim Bdrm | 7.19 x 3.39m 4 Pc Ensuite, W/I Closet |
| 2nd Br | 3.04 x 3.7m Large Closet, Hardwood Floor, Window |
| 3rd Br | 3.04 x 3.7m Large Closet, Hardwood Floor, Window |
| 4th Br | 3.04 x 3.04m Large Closet, Hardwood Floor, Window |
| Rec | 10.8 x 10.4m Hardwood Floor, Modern Kitchen, Open Concept |
| 5th Br | 3.17 x 3.25m Hardwood Floor, Window |
Property Features
Hospital
Park
Public Transit
School
Sale/Lease History of 3215 SHADETREE Dr
View all past sales, leases, and listings of the property at 3215 SHADETREE Dr.Neighbourhood
Schools, amenities, travel times, and market trends near 3215 SHADETREE DrSchools
5 public & 6 Catholic schools serve this home. Of these, 9 have catchments. There are 2 private schools nearby.
Parks & Rec
4 playgrounds, 3 sports fields and 3 other facilities are within a 20 min walk of this home.
Transit
Street transit stop less than a 3 min walk away. Rail transit stop less than 1 km away.
Want even more info for this home?
