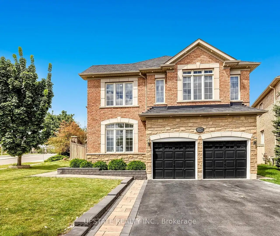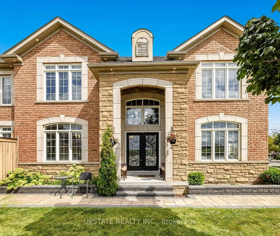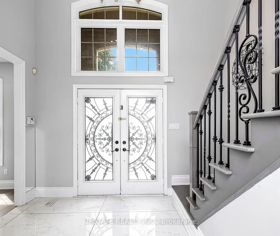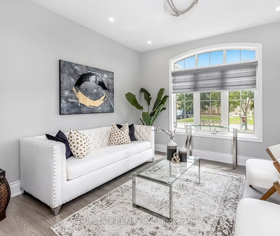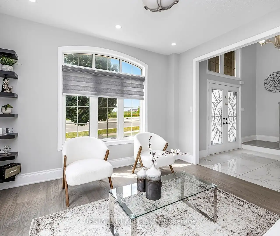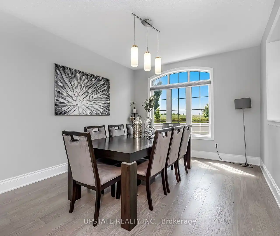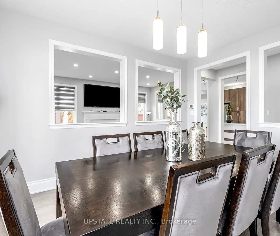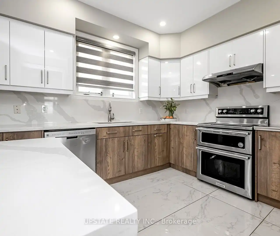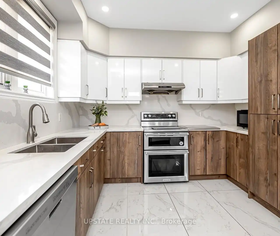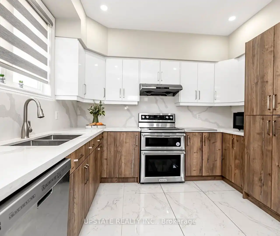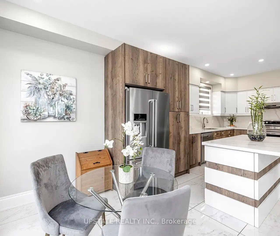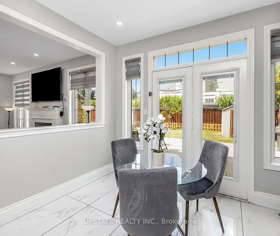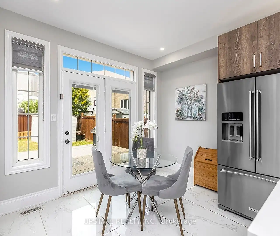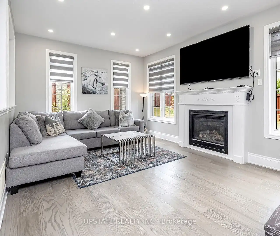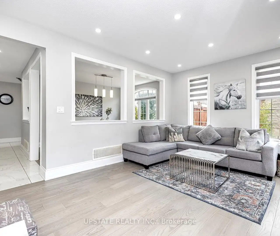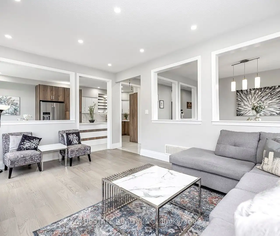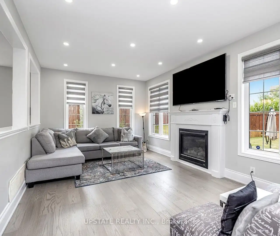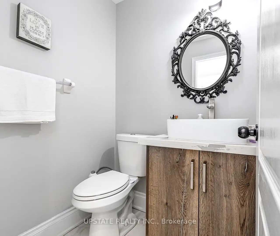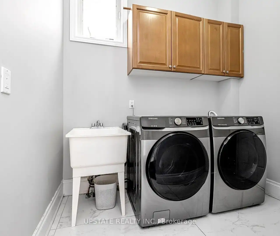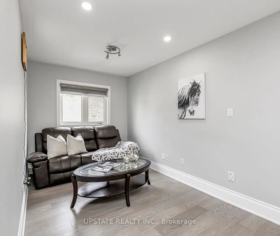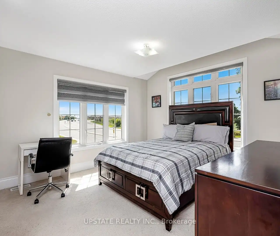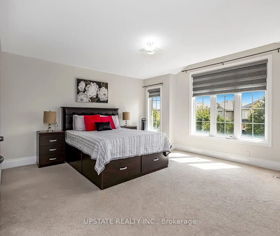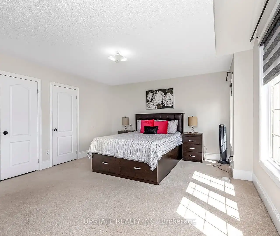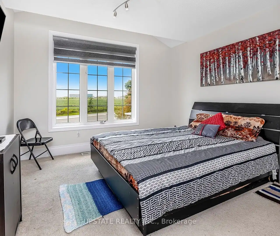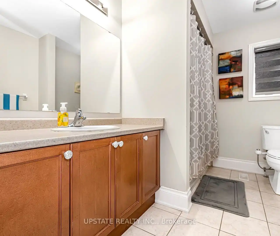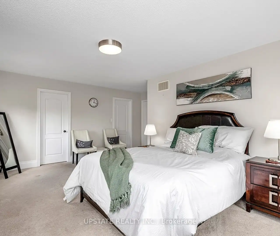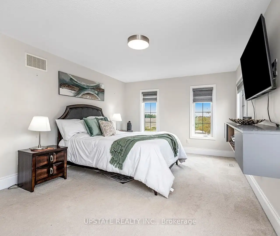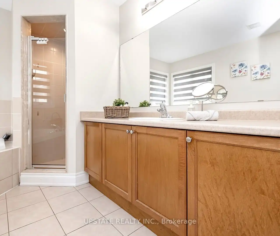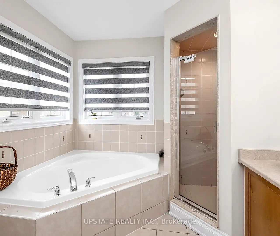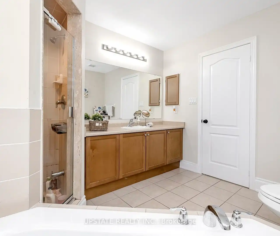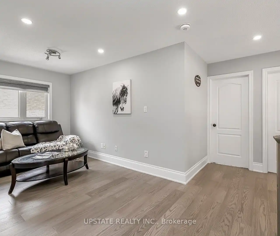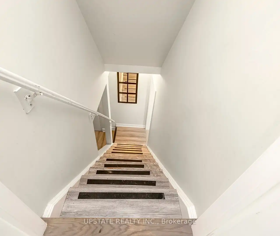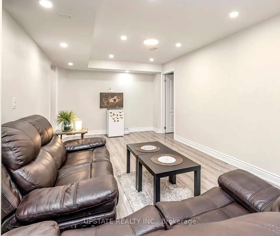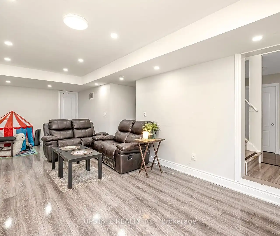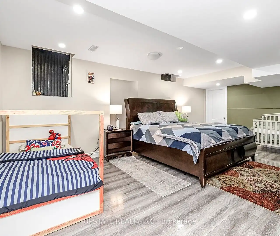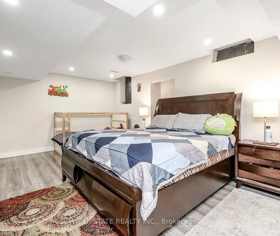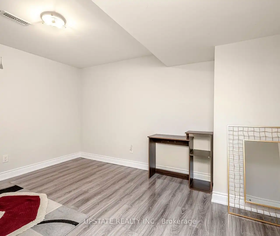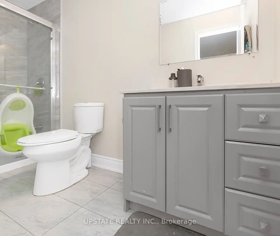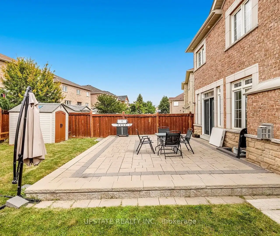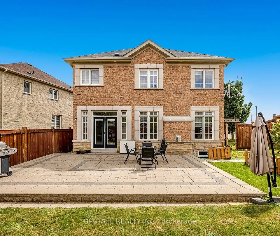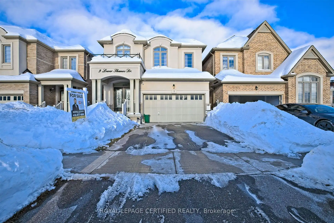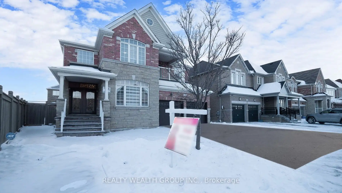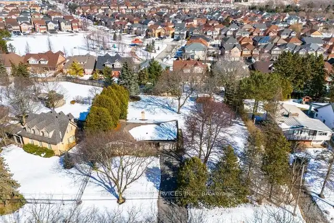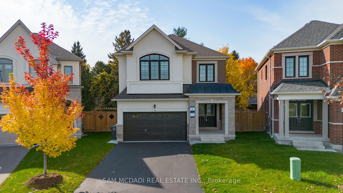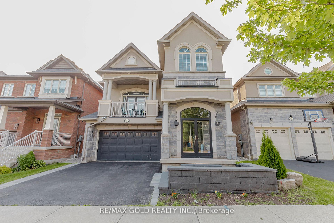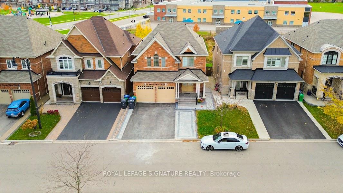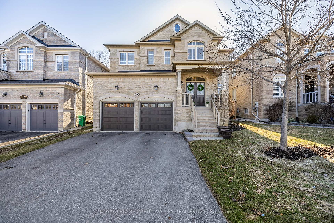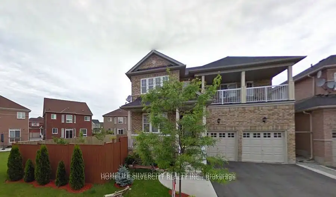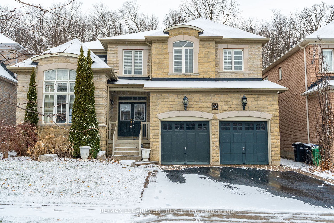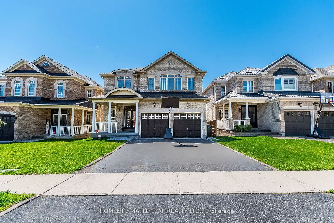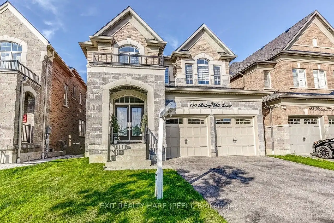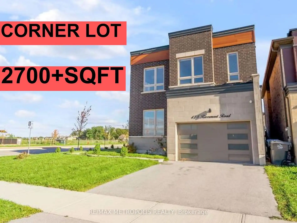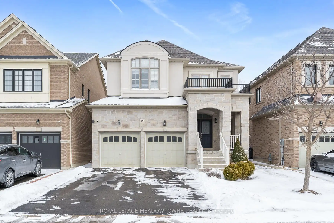Welcome to this breathtaking fully upgraded premium corner lot, situated in a prestigious neighborhood on the border of Brampton and Mississauga. This stunning 4-bedroom home, with a finished 2-bedroom basement, is perfect for families seeking luxury and space. The double-door entry welcomes you into a separate formal living and dining room, leading to a spacious family room that features a cozy gas fireplace and pot lights throughout the main floor. Hardwood floors extend across the living, dining, and family rooms, creating an elegant feel. The kitchen, combined with the breakfast area, boasts stainless steel appliances, upgraded cabinets, a stylish backsplash, a center island, and a walkout to the yard, making it ideal for family gatherings. Upstairs, the huge primary bedroom offers a walk-in closet and a 5-piece ensuite with a soaking tub and separate shower. The other bedrooms are generously sized, providing comfort for all family members. Outside, the stone driveway and walkway enhance the home's curb appeal. Located close to highways 407 and 401, schools, grocery stores, banks, and restaurants are all within walking distance, offering unparalleled convenience. This home is a rare opportunity to enjoy upgraded living in a prime location!
8047 Financial Dr
Bram West, Brampton, Peel $1,499,900Make an offer
4+2 Beds
5 Baths
Built-In
Garage
with 2 Spaces
with 2 Spaces
Parking for 4
E Facing
Zoning: Residential
- MLS®#:
- W11973354
- Property Type:
- Detached
- Property Style:
- 2-Storey
- Area:
- Peel
- Community:
- Bram West
- Taxes:
- $8,323.52 / 2024
- Added:
- February 14 2025
- Lot Frontage:
- 45.18
- Lot Depth:
- 105.00
- Status:
- Active
- Outside:
- Brick
- Year Built:
- Basement:
- Finished
- Brokerage:
- UPSTATE REALTY INC.
- Lot (Feet):
-
105
45
- Intersection:
- Financial/ Steeles
- Rooms:
- 10
- Bedrooms:
- 4+2
- Bathrooms:
- 5
- Fireplace:
- Y
- Utilities
- Water:
- Municipal
- Cooling:
- Central Air
- Heating Type:
- Forced Air
- Heating Fuel:
- Gas
| Living | 3.66 x 3.66m Hardwood Floor, Separate Rm, Open Concept |
|---|---|
| Dining | 4.27 x 3.47m Hardwood Floor, Separate Rm, Open Concept |
| Kitchen | 3.36 x 3.36m Ceramic Floor, Breakfast Bar, Stainless Steel Appl |
| Breakfast | 3.66 x 3.36m Ceramic Floor, W/O To Deck, Pot Lights |
| Family | 5.08 x 3.66m Hardwood Floor, Gas Fireplace, Open Concept |
| Prim Bdrm | 5.61 x 3.66m Broadloom, 5 Pc Ensuite, W/I Closet |
| 2nd Br | 3.51 x 3.48m Broadloom, 4 Pc Bath, Cathedral Ceiling |
| 3rd Br | 3.75 x 3.66m Broadloom, Closet, Cathedral Ceiling |
| 4th Br | 4.76 x 4.27m Broadloom, W/I Closet, Cathedral Ceiling |
| Sitting | 2.75 x 2.75m Hardwood Floor, Open Concept, Window |
| Br | 0 Window |
| Br | 0 Window |
Sale/Lease History of 8047 Financial Dr
View all past sales, leases, and listings of the property at 8047 Financial Dr.Neighbourhood
Schools, amenities, travel times, and market trends near 8047 Financial DrSchools
4 public & 5 Catholic schools serve this home. Of these, 8 have catchments. There are 2 private schools nearby.
Parks & Rec
4 playgrounds and 1 trail are within a 20 min walk of this home.
Transit
Street transit stop less than a 1 min walk away. Rail transit stop less than 5 km away.
Want even more info for this home?
