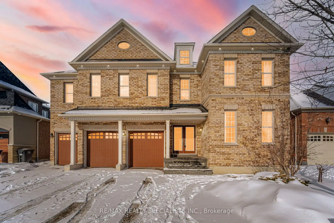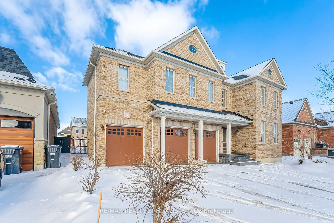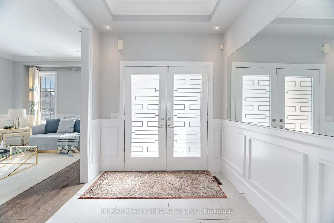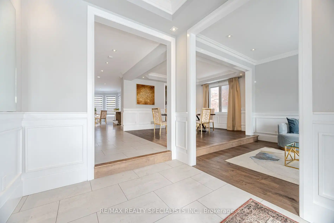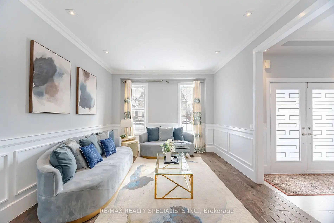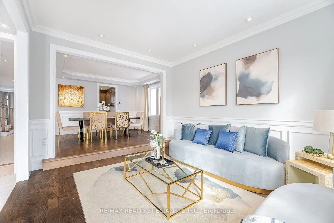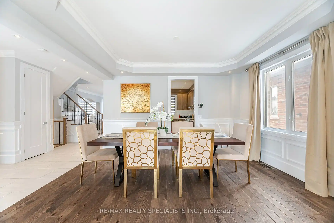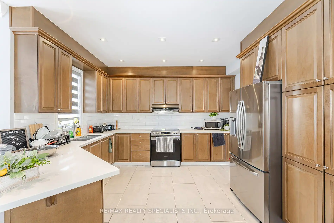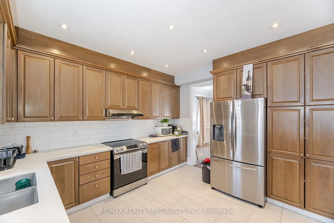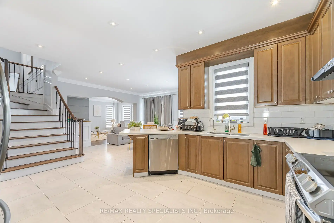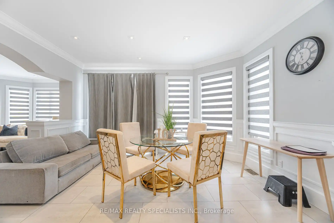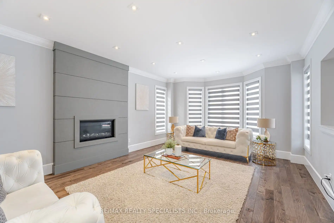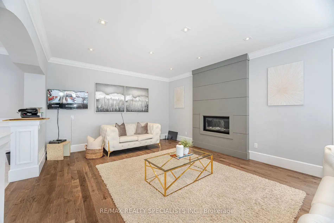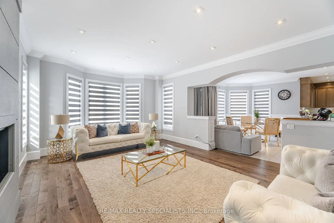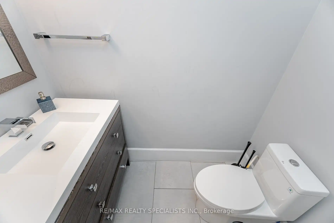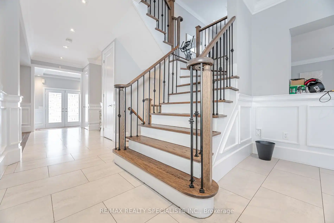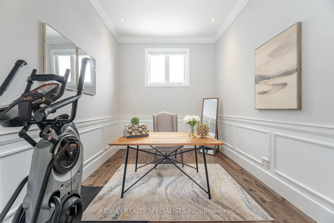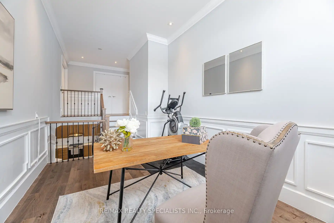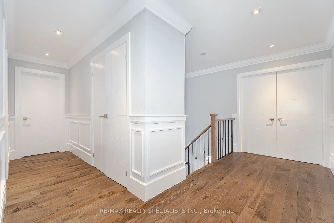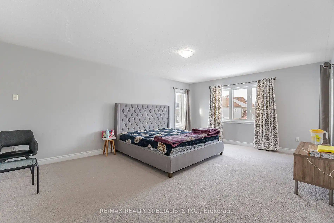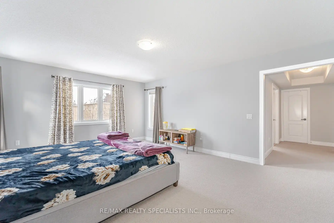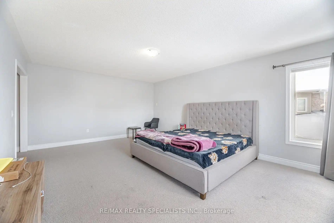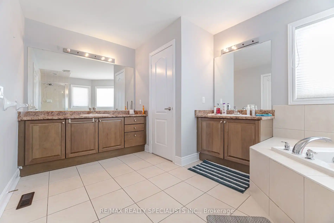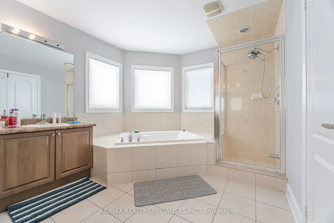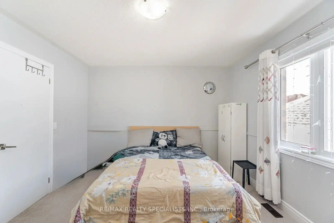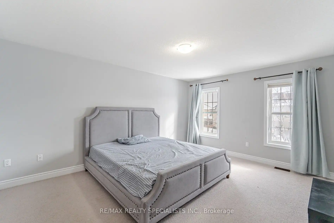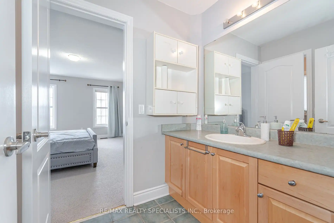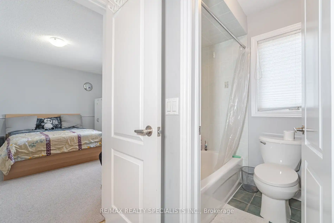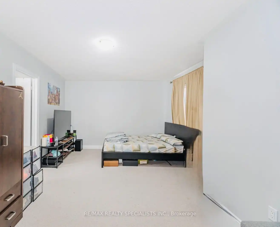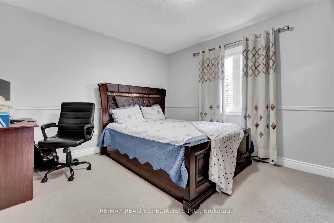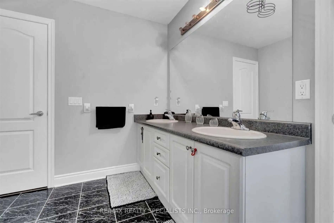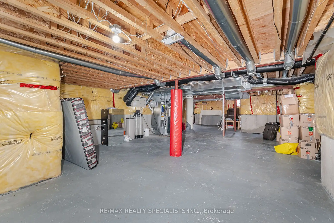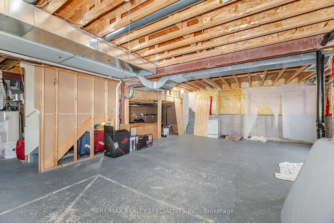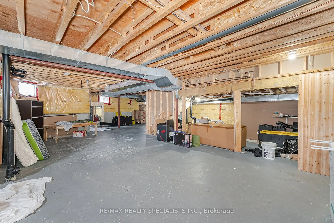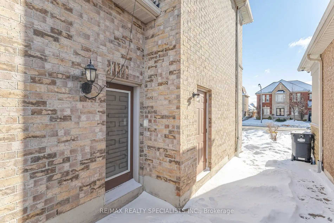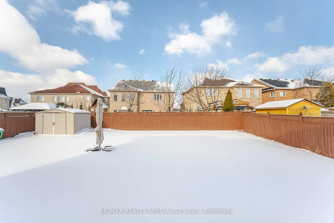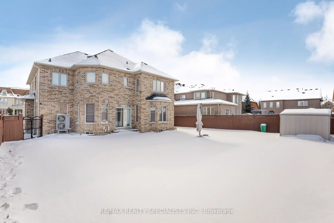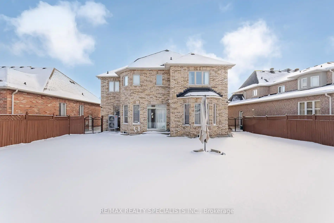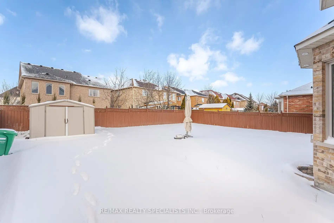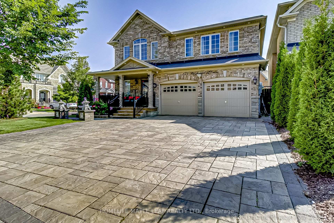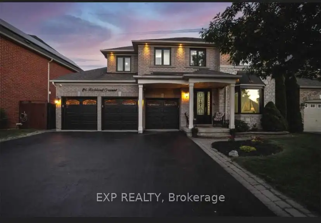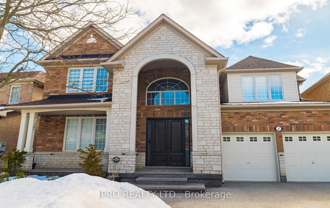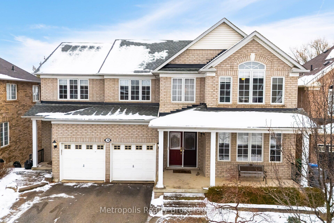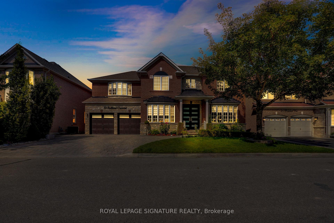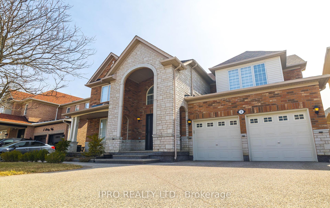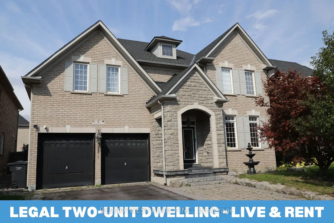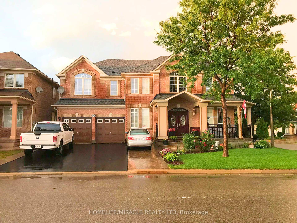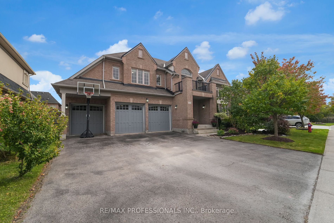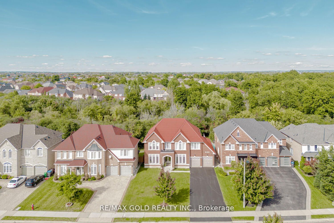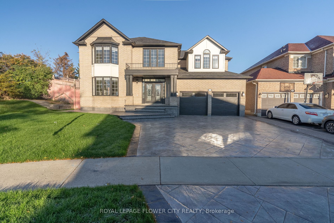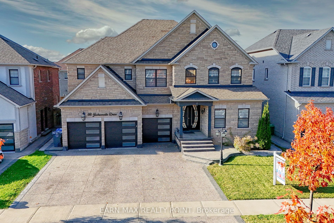Nestled in the prestigious Vales of Castlemore North, luxury living with a 3-car garage and an extra-wide interlocked driveway. Step inside to a grand layout featuring 5 spacious bedrooms, 4 elegant washrooms, and refined details throughout. The main floor boasts crown moulding, wainscoting, coffered ceilings, and pot lights, along with formal living and dining areas. The gourmet eat-in kitchen impresses with quartz countertops, a breakfast bar, a stylish backsplash, and porcelain tiles, while the breakfast area leads to a stunning backyard . A contemporary family room with a stone-accented fireplace adds warmth, and a large loft offers versatility as an entertainment space, office, or library. The primary suite features a 5-pc ensuite and walk-in closet, while the 2nd & 3rd bedrooms share a Jack-and-Jill 3-pc bath, and the 4th & 5th bedrooms share a Jack and Jill 4-pc bath, each with walk-in closets. The unfinished basement with a separate entrance presents endless possibilities. Freshly painted (2021) with exterior/interior pot lights, this exquisite home is perfect for refined living and grand entertaining!
16 Eiffel Blvd
Vales of Castlemore, Brampton, Peel $1,999,900Make an offer
5 Beds
4 Baths
3500-5000 sqft
Built-In
Garage
with 3 Spaces
with 3 Spaces
Parking for 4
N Facing
- MLS®#:
- W11968448
- Property Type:
- Detached
- Property Style:
- 2-Storey
- Area:
- Peel
- Community:
- Vales of Castlemore
- Taxes:
- $10,305 / 2024
- Added:
- February 11 2025
- Lot Frontage:
- 59.68
- Lot Depth:
- 114.90
- Status:
- Active
- Outside:
- Brick
- Year Built:
- Basement:
- Sep Entrance Unfinished
- Brokerage:
- RE/MAX REALTY SPECIALISTS INC.
- Lot (Feet):
-
114
59
- Intersection:
- Goreway/Eiffel Blvd
- Rooms:
- 11
- Bedrooms:
- 5
- Bathrooms:
- 4
- Fireplace:
- Y
- Utilities
- Water:
- Municipal
- Cooling:
- Central Air
- Heating Type:
- Forced Air
- Heating Fuel:
- Gas
| Living | 4.41 x 3.82m Hardwood Floor, Pot Lights, O/Looks Frontyard |
|---|---|
| Dining | 4.61 x 4.08m Hardwood Floor, Pot Lights, Coffered Ceiling |
| Kitchen | 3.95 x 3.65m Quartz Counter, Stainless Steel Appl, Pot Lights |
| Breakfast | 4.48 x 3.11m Pot Lights, O/Looks Backyard, W/O To Patio |
| Family | 5.82 x 4.84m Hardwood Floor, Fireplace, O/Looks Backyard |
| Loft | 4.25 x 3.01m Hardwood Floor, Wainscoting, Pot Lights |
| Prim Bdrm | 5.82 x 4.91m Broadloom, 5 Pc Ensuite, W/I Closet |
| 2nd Br | 4.01 x 3.64m Broadloom, Semi Ensuite, Closet |
| 3rd Br | 4.94 x 3.85m Broadloom, Semi Ensuite, W/I Closet |
| 4th Br | 4.02 x 3.27m Broadloom, Semi Ensuite, W/I Closet |
| 5th Br | 5.77 x 3.77m Broadloom, Semi Ensuite, O/Looks Backyard |
Property Features
Fenced Yard
Park
Public Transit
School
