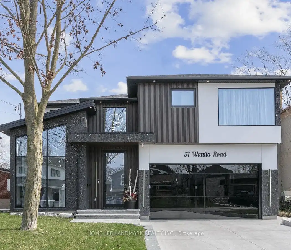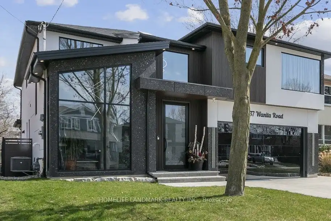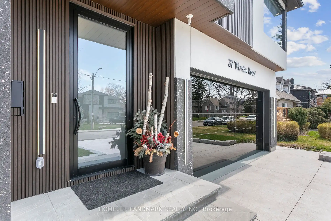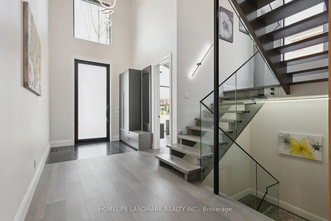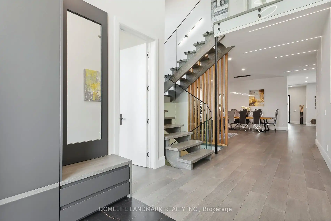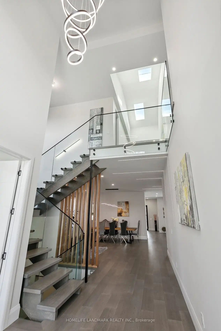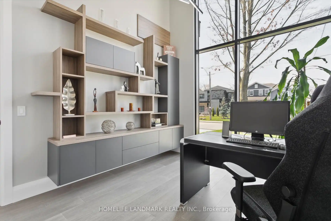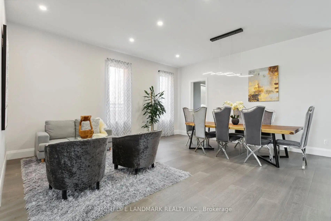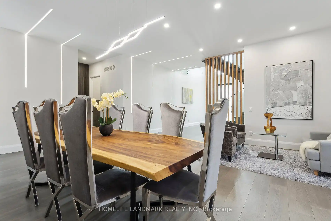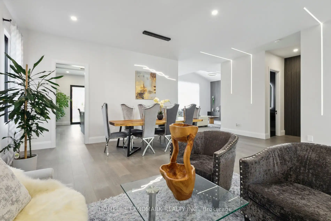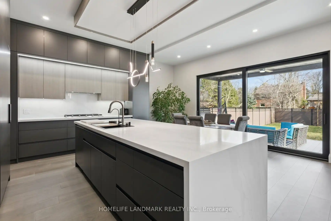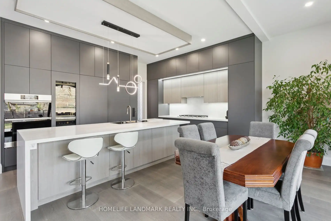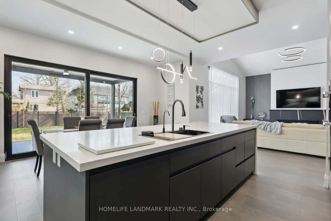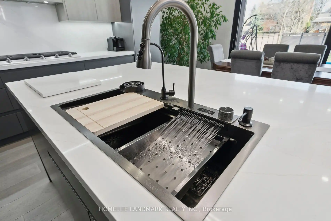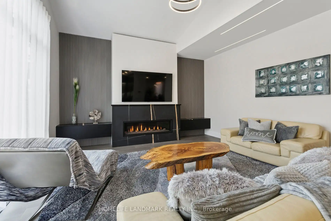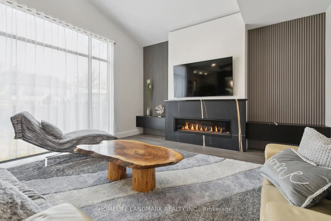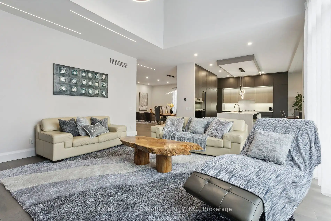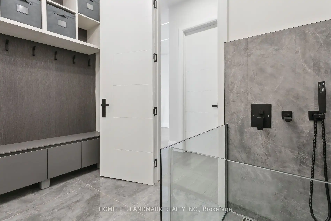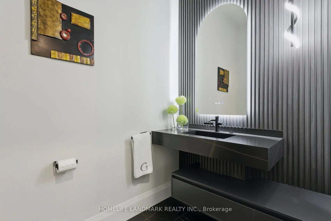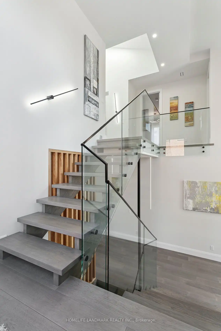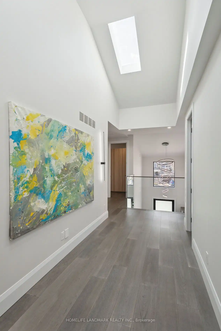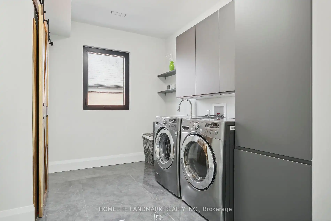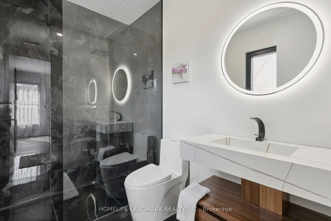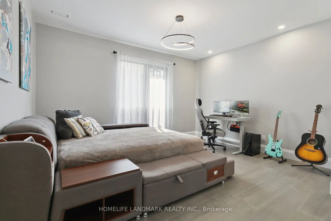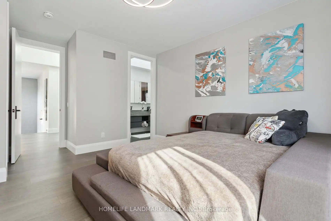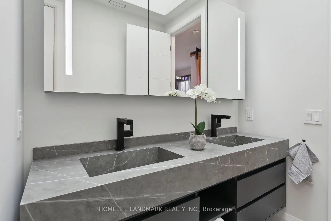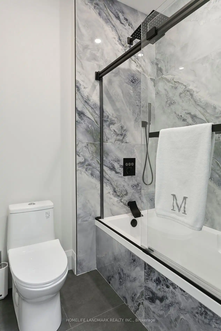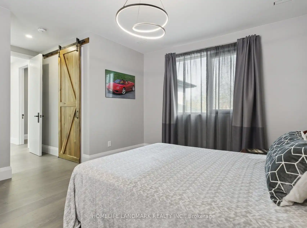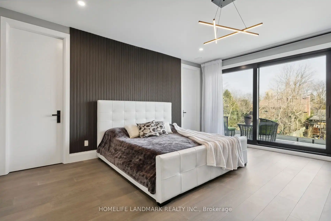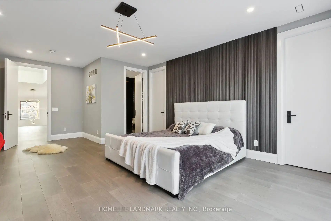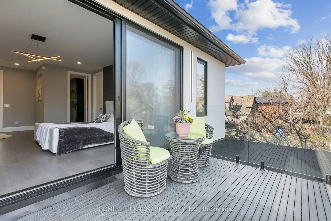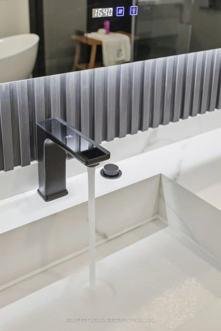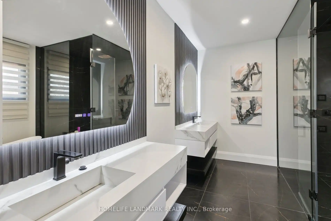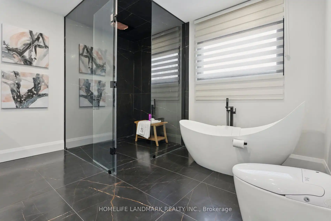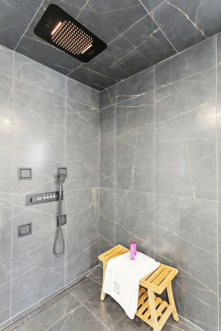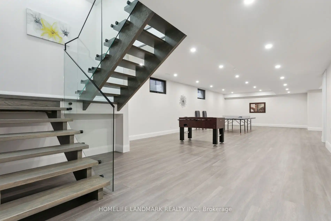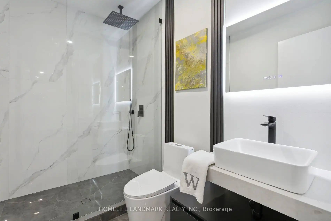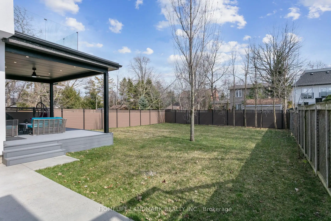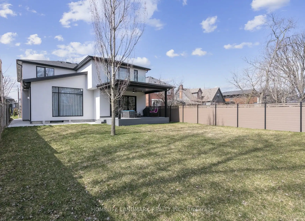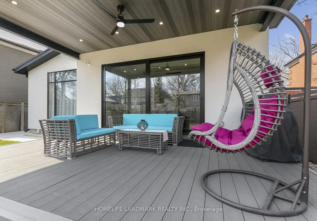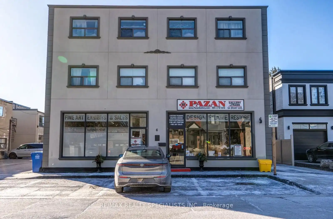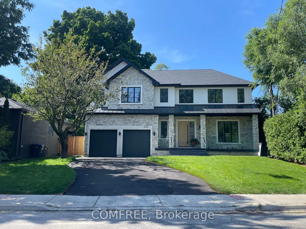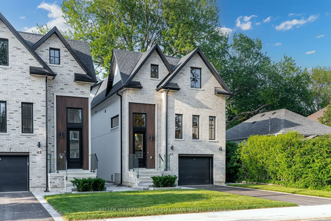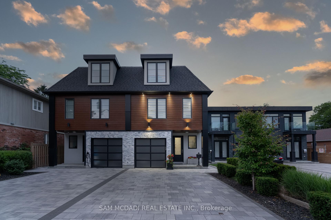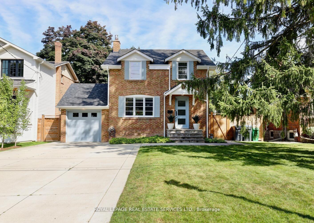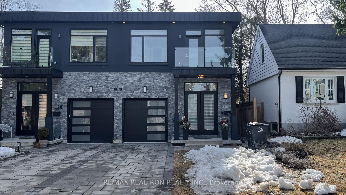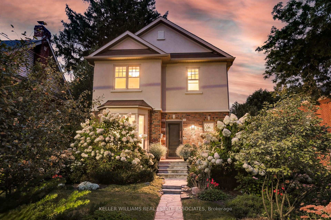Spectacular custom-built home in desirable Port Credit with private backyard. Steps to lake, restaurants and mentor college. Meticulous open-concept boasting 19, 14, 10 & 9 ft ceilings. Oversized European aluminum windows with 6mm glass double panels. Spacious 3 car extra wide garage with glass door. Radiant heated finished basement and all tiled floors. Snow melting driveway. Professional built-in Wi-Fi appliances (30inch fridge and freezer). 3 skylights, gas fireplace, LED mirrors, acacia barn doors. Smart home (garage opener, cameras, appliances, irrigation system, lights, doorbell). Latest style faucets with temperature display. Must see.
37 Wanita Rd
Port Credit, Mississauga, Peel $4,185,000Make an offer
4+1 Beds
5 Baths
3500-5000 sqft
Attached
Garage
with 3 Spaces
with 3 Spaces
Parking for 4
S Facing
- MLS®#:
- W11957725
- Property Type:
- Detached
- Property Style:
- 2-Storey
- Area:
- Peel
- Community:
- Port Credit
- Taxes:
- $21,025.08 / 2024
- Added:
- February 05 2025
- Lot Frontage:
- 50.00
- Lot Depth:
- 150.00
- Status:
- Active
- Outside:
- Other
- Year Built:
- 0-5
- Basement:
- Finished Full
- Brokerage:
- HOMELIFE LANDMARK REALTY INC.
- Lot (Feet):
-
150
50
- Intersection:
- Cumberland Dr and Wanita Rd
- Rooms:
- 9
- Bedrooms:
- 4+1
- Bathrooms:
- 5
- Fireplace:
- Y
- Utilities
- Water:
- Municipal
- Cooling:
- Central Air
- Heating Type:
- Forced Air
- Heating Fuel:
- Gas
| Living | 6.1 x 4.91m Hardwood Floor, Fireplace, Large Window |
|---|---|
| Kitchen | 5.52 x 7.32m Hardwood Floor, W/O To Patio, Breakfast Area |
| Dining | 4.88 x 5.19m Hardwood Floor, Pass Through, Combined W/Sitting |
| Office | 3.97 x 3.08m Hardwood Floor, Large Window, B/I Bookcase |
| Mudroom | 2.1 x 3.02m Porcelain Floor, Heated Floor, Closet Organizers |
| Prim Bdrm | 4.88 x 5.24m Hardwood Floor, 5 Pc Ensuite, W/I Closet |
| 2nd Br | 4.33 x 4.45m Hardwood Floor, Semi Ensuite, W/I Closet |
| 3rd Br | 4.27 x 4.45m Hardwood Floor, Semi Ensuite, W/I Closet |
| 4th Br | 4.45 x 3.66m Hardwood Floor, 3 Pc Ensuite, Closet |
| Laundry | 4.11 x 2.32m Porcelain Floor, Closet, Window |
| 5th Br | 3.35 x 4.91m Heated Floor, Closet, Window |
| Rec | 5.61 x 12.19m Heated Floor, Pot Lights, Window |
Sale/Lease History of 37 Wanita Rd
View all past sales, leases, and listings of the property at 37 Wanita Rd.Neighbourhood
Schools, amenities, travel times, and market trends near 37 Wanita RdSchools
7 public & 7 Catholic schools serve this home. Of these, 10 have catchments. There are 2 private schools nearby.
Parks & Rec
3 playgrounds, 2 trails and 1 other facilities are within a 20 min walk of this home.
Transit
Street transit stop less than a 4 min walk away. Rail transit stop less than 2 km away.
Want even more info for this home?
