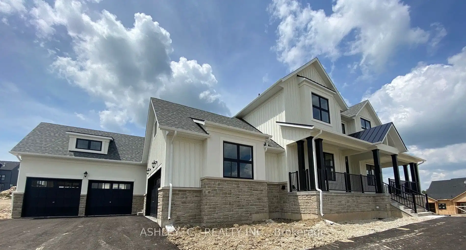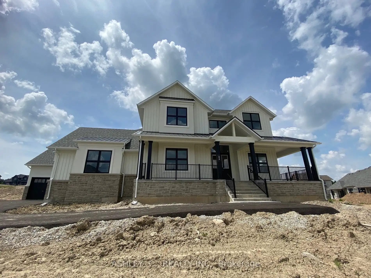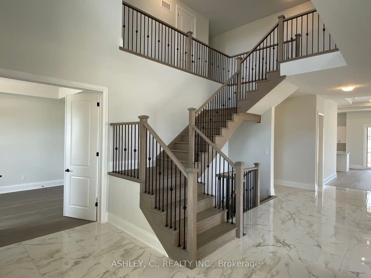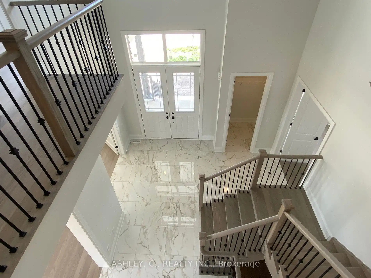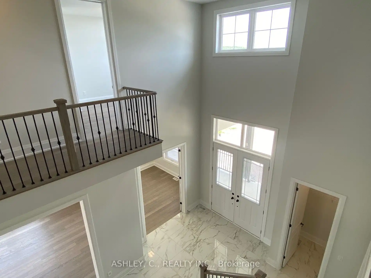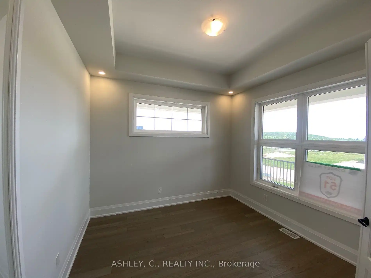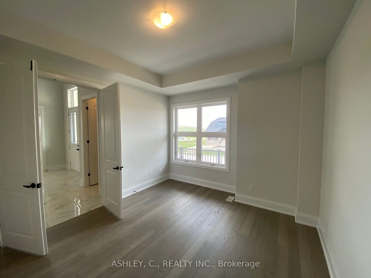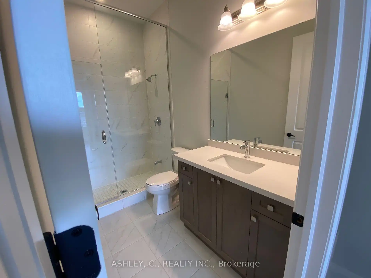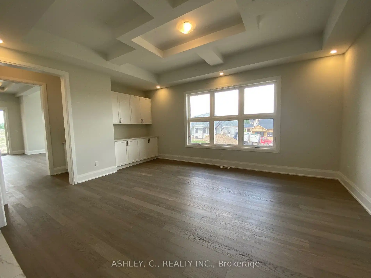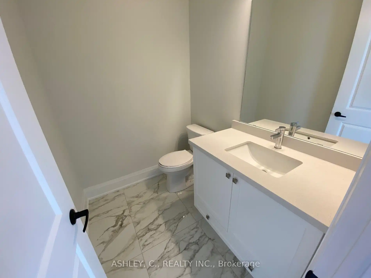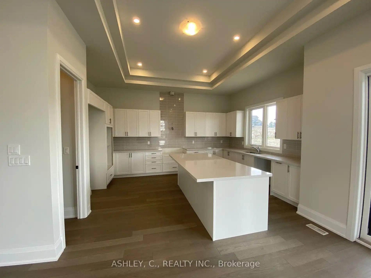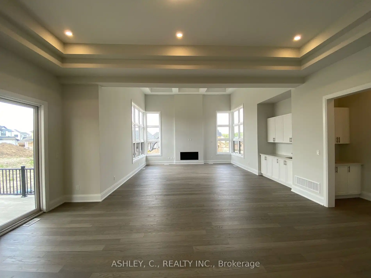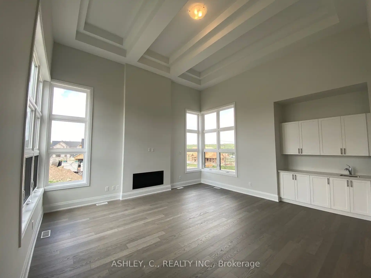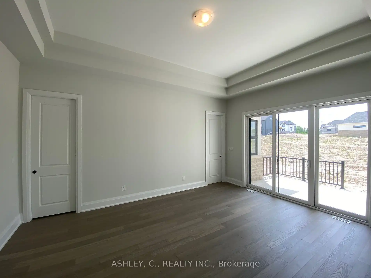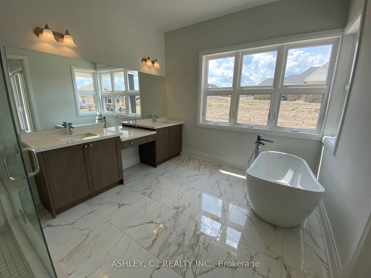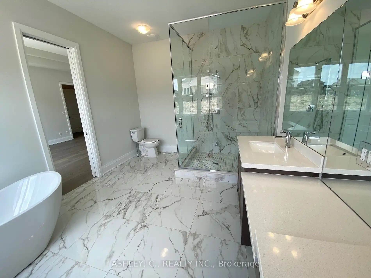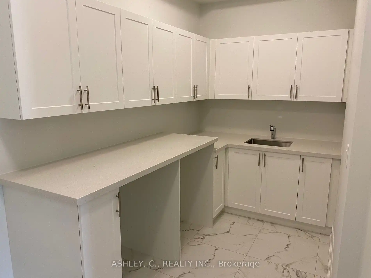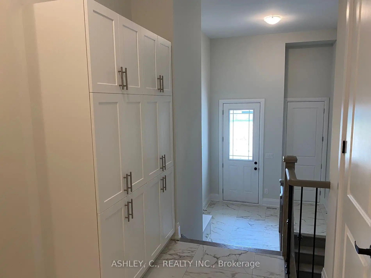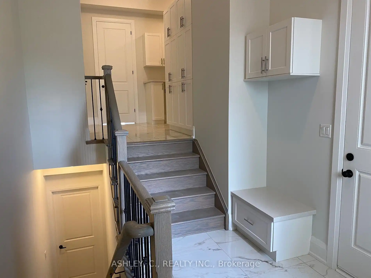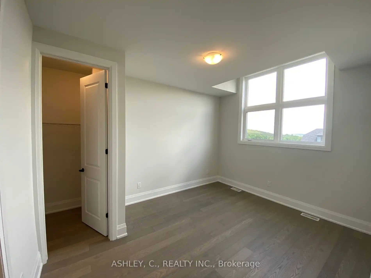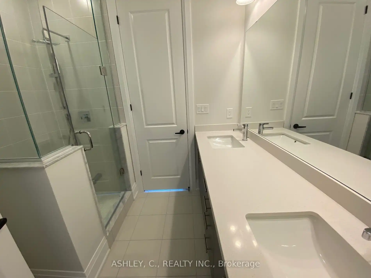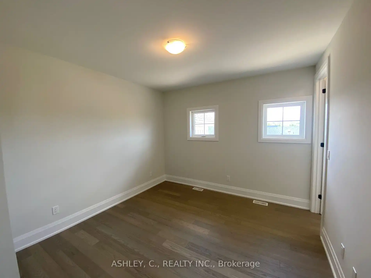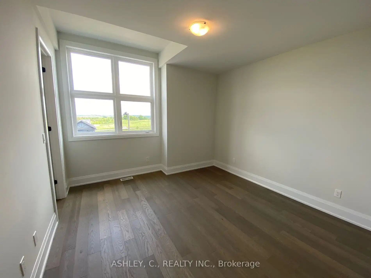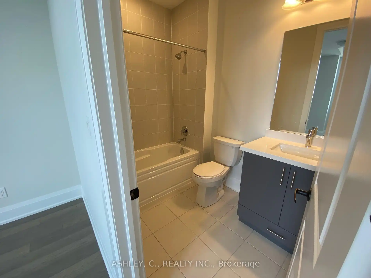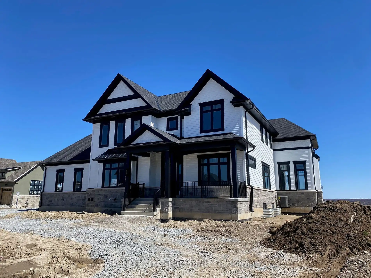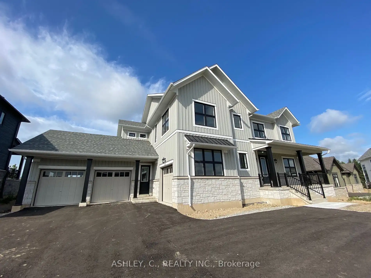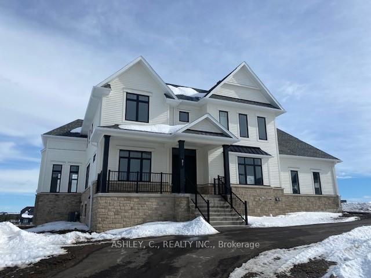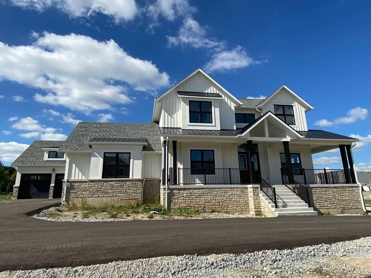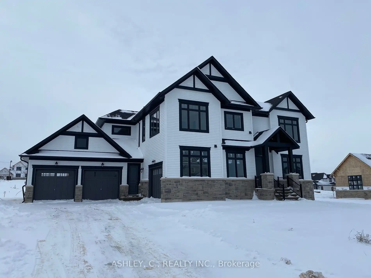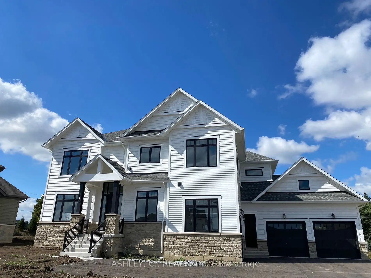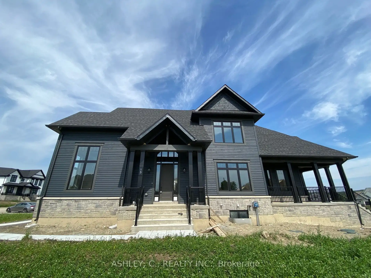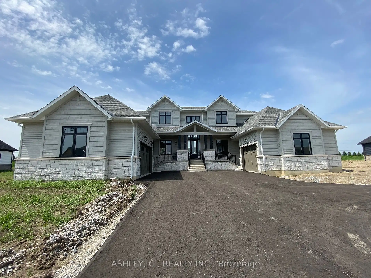Client RemarksLuxury Executive Detached Estate Home In Prestigious Osprey Mills on 3/4 Acre Lot, 4331 Sq.ft. Of Above Ground Featuring 10'+ Ceilings on Main Floor,9' Basement & 2nd Floor. Engineered Hardwood Flooring and Quartz Counters Throughout. See Schedule For Standard Features And Finishes and Floorplan. Home is For Sale by Builder. Purchaser to sign Builder APS and Responsible for All Closing Costs. Taxes Not Assessed. VTB MORTAGAGE AVAILABLE AT 3% & RENT TO OWN PROGRAM AVAILABLE.
34 Holly Lane Dr
Alton, Caledon, Peel $2,674,015 1Make an offer
5 Beds
5 Baths
3500-5000 sqft
Attached
Garage
with 4 Spaces
with 4 Spaces
Parking for 8
W Facing
- MLS®#:
- W11949215
- Property Type:
- Detached
- Property Style:
- 2-Storey
- Area:
- Peel
- Community:
- Alton
- Taxes:
- $0 / 2024
- Added:
- January 31 2025
- Lot Frontage:
- 178.00
- Lot Depth:
- 203.00
- Status:
- Active
- Outside:
- Stone
- Year Built:
- New
- Basement:
- Part Fin
- Brokerage:
- ASHLEY, C., REALTY INC.
- Lot (Feet):
-
203
178
BIG LOT
- Intersection:
- Mississauga Rd. / Queen St.
- Rooms:
- 10
- Bedrooms:
- 5
- Bathrooms:
- 5
- Fireplace:
- Y
- Utilities
- Water:
- Municipal
- Cooling:
- Central Air
- Heating Type:
- Forced Air
- Heating Fuel:
- Gas
| Den | 3.35 x 3.35m |
|---|---|
| Kitchen | 5.42 x 4.45m |
| Breakfast | 6.4 x 4.26m |
| Dining | 5.18 x 4.26m |
| Great Rm | 5.4 x 5.4m |
| Prim Bdrm | 5.4 x 4.26m |
| 2nd Br | 4.26 x 3.65m |
| 3rd Br | 3.59 x 3.9m |
| 4th Br | 4.26 x 3.35m |
| 5th Br | 3.96 x 3.65m |
