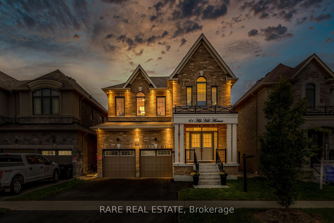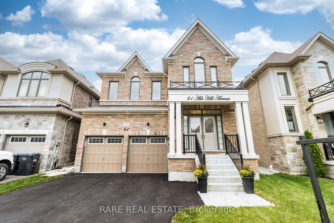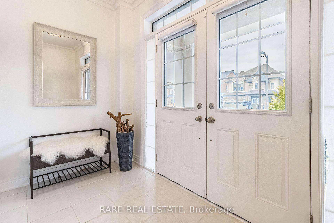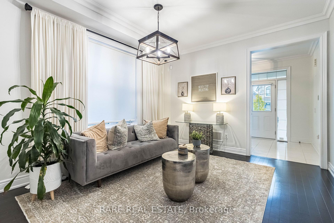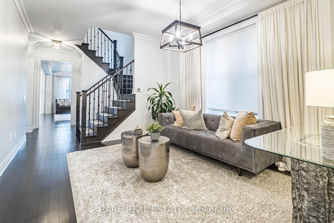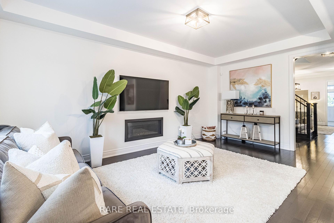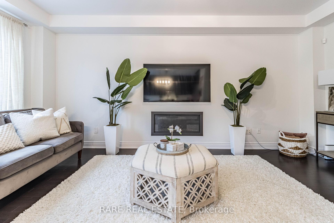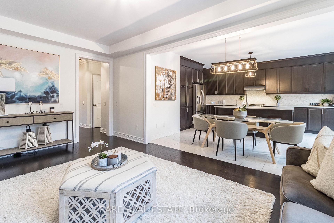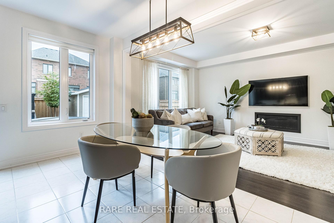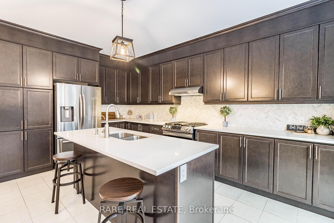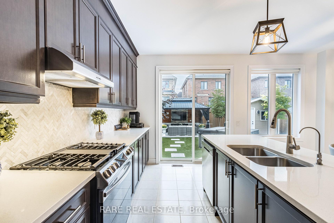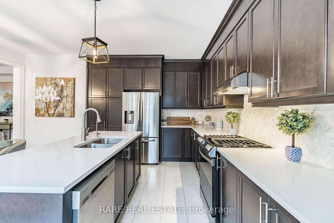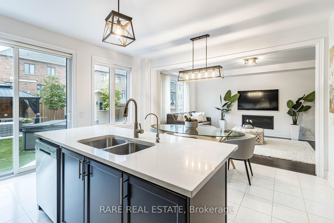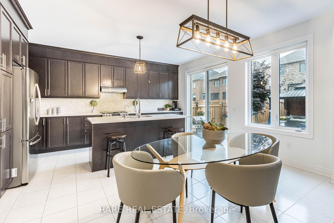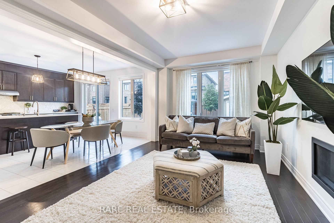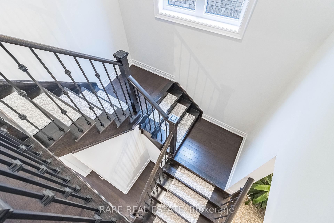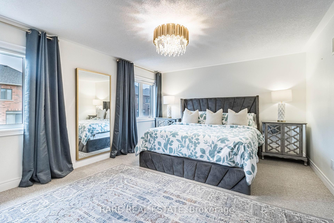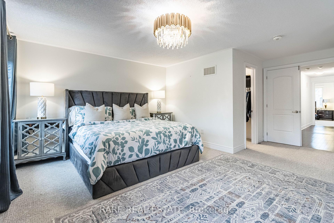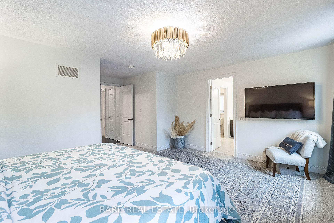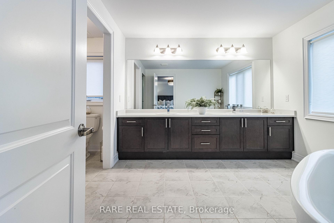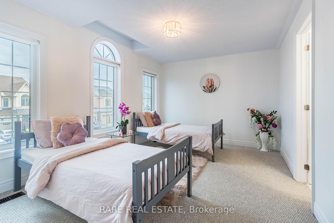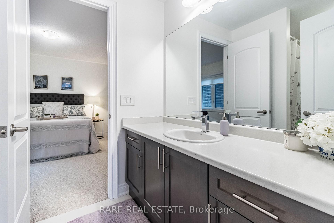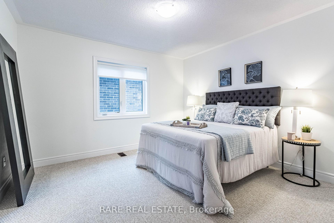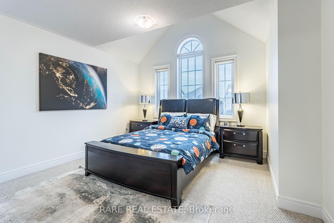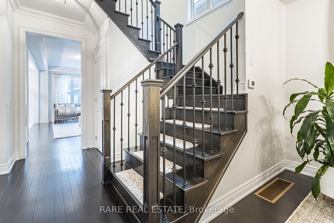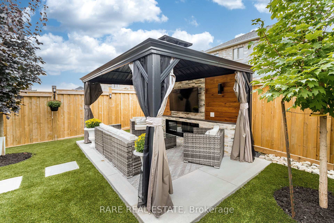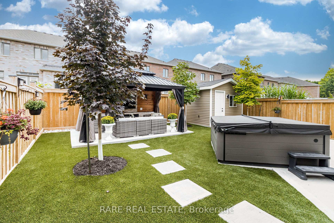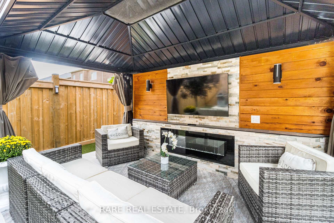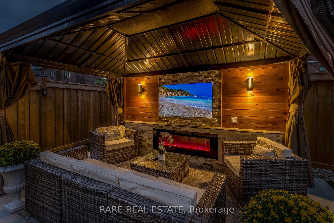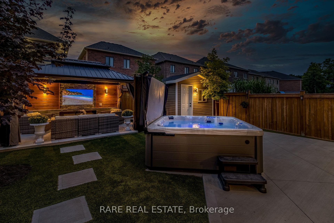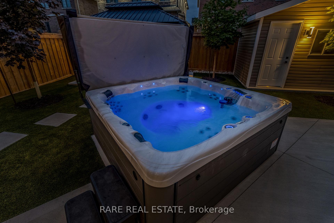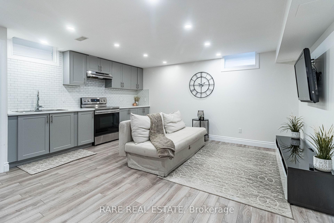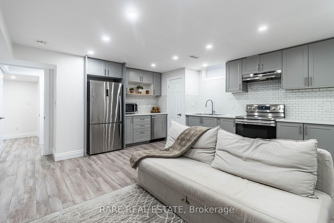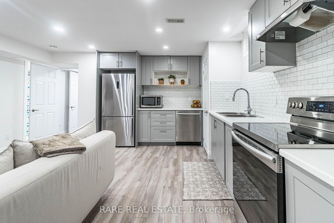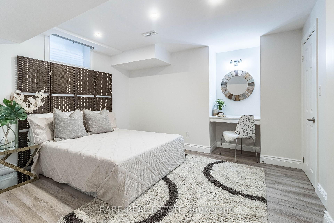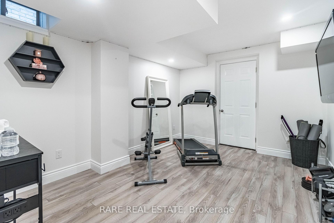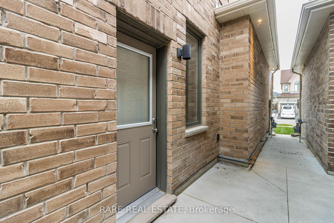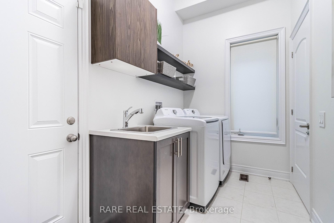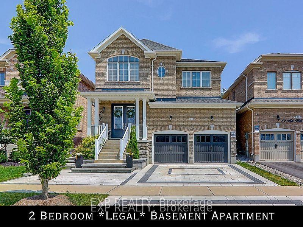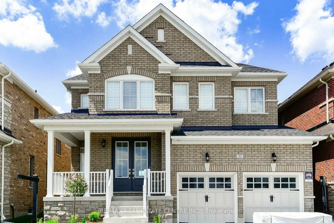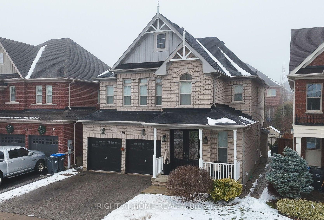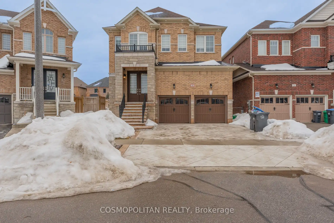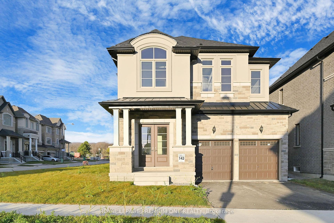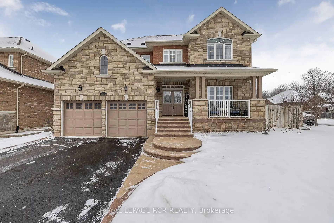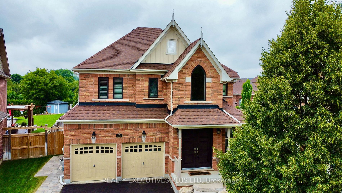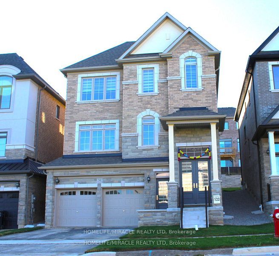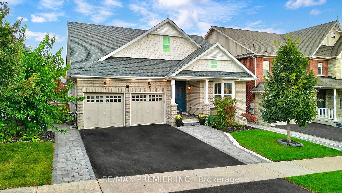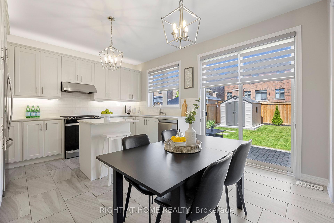Welcome To 61 Ash Hill Avenue! Located In The Pathways Community Of Caledon East. Countrywide Homes Built, Elegantly Upgraded Home Comes W/ Brick Exterior, Double Door Entry, Spacious Foyer, Hardwood Floors & Pot Lights Throughout. Gorgeous Kitchen w/ Large Central Island & Breakfast Area, Great For Entertaining. Stainless Steel Appliances, Gas Cooktop, Quartz Countertops, Custom Backsplash. Smooth Ceilings On Main, Gas Fireplace In Family Rm, Natural Oak Staircase W/ Iron Pickets. Upgraded Baseboards. Spacious Primary Bedroom w/ Walk In Closet, Ensuite 6 Pc Bath, Standing Glass Door Shower, Large Vanity & Stand Alone Tub. FULLY FINISHED BASEMENT! Comes w/ Sep Entrance, Great Room, Beautiful Kitchen, Dining Area 2 Bedrooms, Ideal For In Law Suite Or Income Potential. **EXTRAS** One Of A Kind Backyard Oasis! Tastefully Finished Space Features; Hot Tub, Large Gazebo w/ Electrical For Tv & Lights. Large Shed, Fully Fenced. This Home Is A Must See!
61 Ash Hill Avenue
Caledon East, Caledon, Peel $1,495,000Make an offer
6+2 Beds
5 Baths
2500-3000 sqft
Built-In
Garage
with 2 Spaces
with 2 Spaces
Parking for 3
N Facing
- MLS®#:
- W11939568
- Property Type:
- Detached
- Property Style:
- 2-Storey
- Area:
- Peel
- Community:
- Caledon East
- Added:
- January 24 2025
- Lot Frontage:
- 38.06
- Lot Depth:
- 108.27
- Status:
- Active
- Outside:
- Brick
- Year Built:
- 0-5
- Basement:
- Finished,Separate Entrance
- Brokerage:
- RARE REAL ESTATE
- Lot (Feet):
-
108
38
- Intersection:
- Old Church Rd/Innis Lake Rd
- Rooms:
- 9
- Bedrooms:
- 6+2
- Bathrooms:
- 5
- Fireplace:
- Y
- Utilities
- Water:
- Municipal
- Cooling:
- Central Air
- Heating Type:
- Forced Air
- Heating Fuel:
- Gas
| Kitchen | 4.75 x 5.09m Eat-In Kitchen, Quartz Counter, Backsplash |
|---|---|
| Family | 5.79 x 3.54m Hardwood Floor, Gas Fireplace, Casement Windows |
| Dining | 3.48 x 3.98m Hardwood Floor, Crown Moulding, Combined W/Living |
| Living | 3.48 x 3.98m Hardwood Floor, Crown Moulding, Open Concept |
| Laundry | 3.98 x 1.84m Ceramic Floor, W/O To Garage, Sunken Room |
| Prim Bdrm | 5.18 x 5.85m Broadloom, 5 Pc Ensuite, Casement Windows |
| 2nd Br | 3.97 x 3.82m Broadloom, 4 Pc Ensuite, Casement Windows |
| 3rd Br | 4.64 x 3.33m Broadloom, Semi Ensuite, Casement Windows |
| 4th Br | 3.68 x 4.24m Broadloom, Semi Ensuite, Casement Windows |
| Great Rm | 0 |
Property Features
Park
Rec./Commun.Centre
School
