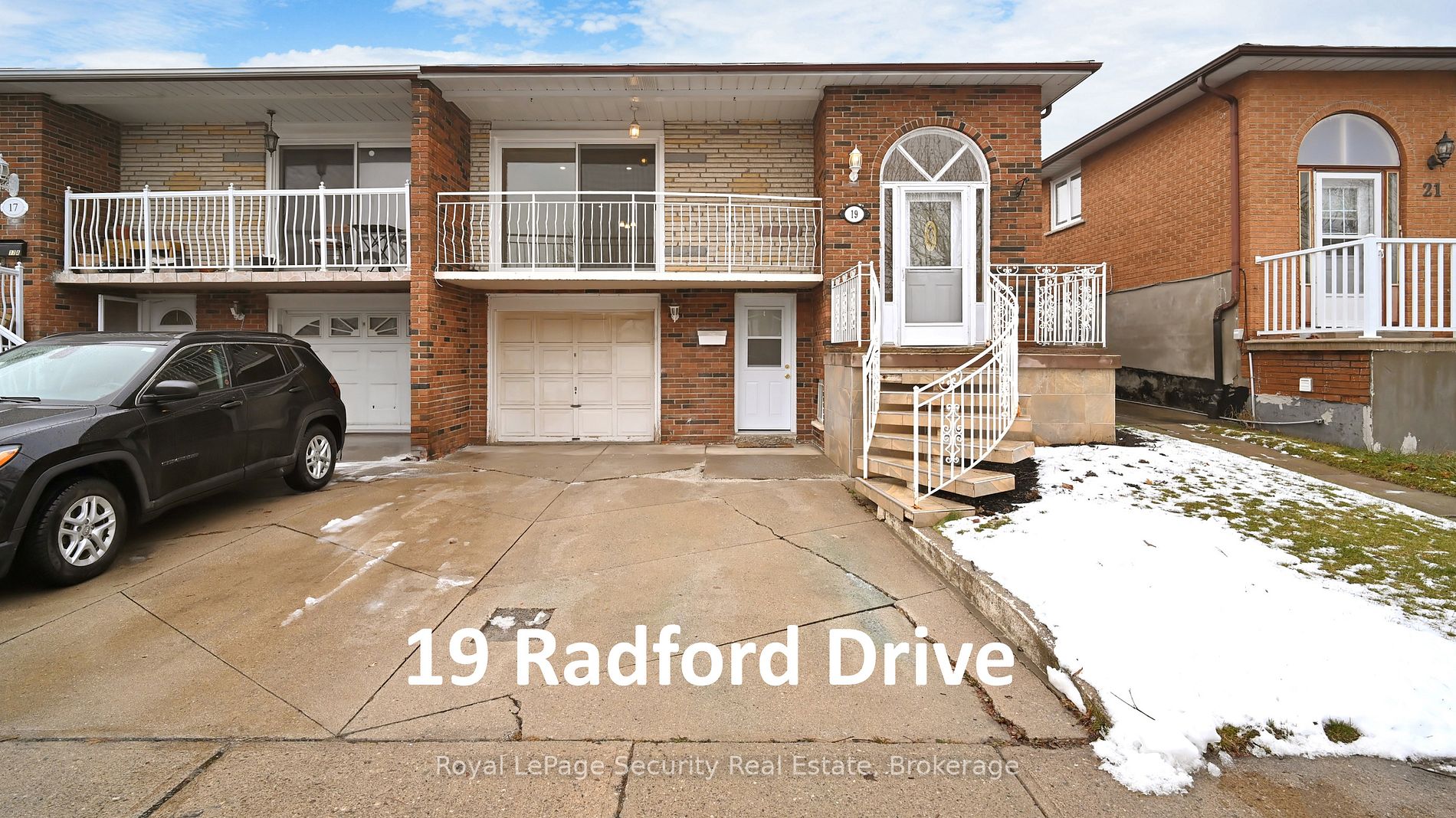Beautiful, 3+1 Bedroom, 2 Full Bath, All Brick, Renovated, 2 Family, Semi-Raised Bungalow, in Family Friendly & Desirable Neighborhood of Brampton North Community! Full & Separate Ground Level (No Basement!) In-Law/ Nanny Suite-with Rare Rear Entrance/Exit Door! Recently Painted Throughout. Renovations include-Both Main & Ground Floor Kitchens, 2-4 Piece Baths, Ceramic Flooring, Appliances, Most Windows, Both Main & Ground Floor Exterior Doors, Pot Lights and Separate Basement Laundry Room Beneath Ground Floor Stairs! Rare-Rear Backyard Patio Area with Ground Floor Extension Room and Existing Laundry Tub & Rough-in Laundry Capability, and Walk-out Entrance/Exit Door to Ground Floor! Original Main Hardwood Floors, Spacious Bedrooms and Ground Floor Gas Fireplace. Spacious 19.7ft x 10.35ft Garage. Family Size Backyard Area, and Minutes to Schools, Public Trasportation, Food Stores, Shopping, Hwy 410 and Brampton Civic Urgent Care!
19 Radford Dr
Brampton North, Brampton, Peel $899,000Make an offer
3+1 Beds
2 Baths
Built-In
Garage
with 1 Spaces
with 1 Spaces
Parking for 2
W Facing
- MLS®#:
- W11902586
- Property Type:
- Semi-Detached
- Property Style:
- Bungalow-Raised
- Area:
- Peel
- Community:
- Brampton North
- Taxes:
- $4,516 / 2024
- Added:
- December 30 2024
- Lot Frontage:
- 30.00
- Lot Depth:
- 100.00
- Status:
- Active
- Outside:
- Brick
- Year Built:
- Basement:
- Fin W/O Sep Entrance
- Brokerage:
- Royal LePage Security Real Estate
- Lot (Feet):
-
100
30
- Intersection:
- Williams Parkway & Kennedy Road N.
- Rooms:
- 6
- Bedrooms:
- 3+1
- Bathrooms:
- 2
- Fireplace:
- Y
- Utilities
- Water:
- Municipal
- Cooling:
- Central Air
- Heating Type:
- Forced Air
- Heating Fuel:
- Gas
| Living | 4.09 x 3.96m Hardwood Floor, W/O To Balcony, Combined W/Dining |
|---|---|
| Dining | 3.2 x 3.06m Hardwood Floor, Crown Moulding, Combined W/Living |
| Kitchen | 4.66 x 3.35m Ceramic Floor, Custom Backsplash, Centre Island |
| Prim Bdrm | 3.93 x 3.52m Hardwood Floor, B/I Closet, Casement Windows |
| 2nd Br | 3.79 x 2.95m Hardwood Floor, B/I Closet, Casement Windows |
| 3rd Br | 2.86 x 2.72m Hardwood Floor, B/I Closet, Casement Windows |
| 4th Br | 3.2 x 2.61m Broadloom, Separate Rm, Walk Through |
| Kitchen | 5.05 x 3.92m Ceramic Floor, Custom Backsplash, Custom Counter |
| Family | 6.09 x 4m Broadloom, Separate Rm, Gas Fireplace |
| Furnace | 2.65 x 1.58m Separate Rm, Finished, B/I Shelves |
| Other | 3.55 x 2.99m Partly Finished, Laundry Sink, W/O To Yard |
Property Features
Clear View
Level
Park
Place Of Worship
Public Transit
Sale/Lease History of 19 Radford Dr
View all past sales, leases, and listings of the property at 19 Radford Dr.Neighbourhood
Schools, amenities, travel times, and market trends near 19 Radford DrBrampton North home prices
Average sold price for Detached, Semi-Detached, Condo, Townhomes in Brampton North
Insights for 19 Radford Dr
View the highest and lowest priced active homes, recent sales on the same street and postal code as 19 Radford Dr, and upcoming open houses this weekend.
* Data is provided courtesy of TRREB (Toronto Regional Real-estate Board)







































