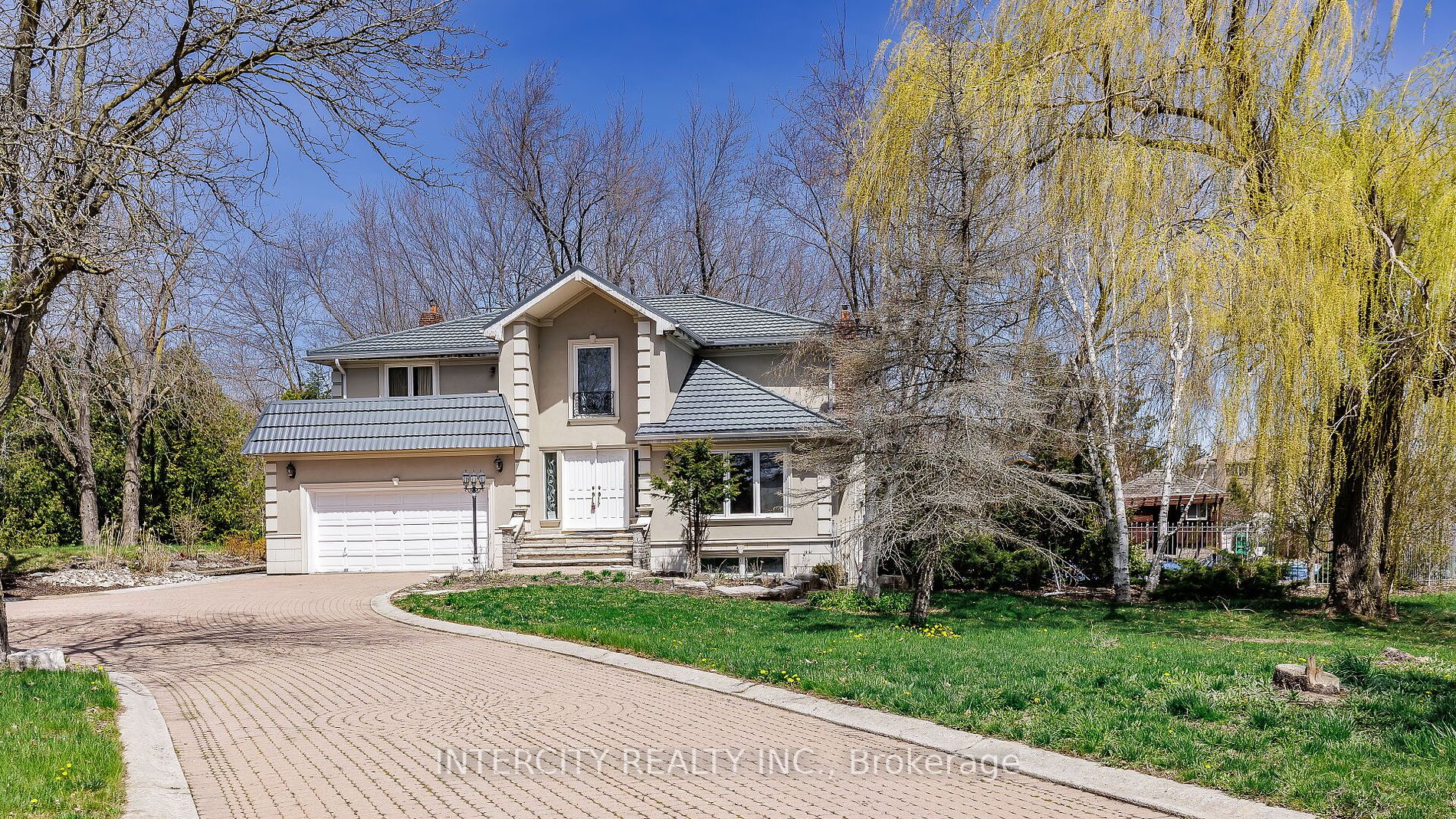Beautiful! One of the best recently re-aligned with changed entrance from Bowman Av. 2 acre clean lot backing on the ravine where you can build your dream home up to 15000 Sq.Ft. this stunning home offers fine traditional living space and features numerous custom designs including: custom kitchen floors, built-in appliances. Amazing complete glass solarium with glass roof where you enjoy morning coffee in snow or rain. Sunken family and living rooms. Upper level offers 4 large bedrooms, primary has walk-in closet, huge ensuite. Balconies for stunning view of nature. Plenty of space for outdoor entertainment including pool, tree house is one of the few mention.
10829 McVean Dr
Toronto Gore Rural Estate, Brampton, Peel $2,699,900Make an offer
4+2 Beds
4 Baths
Attached
Garage
with 2 Spaces
with 2 Spaces
Parking for 8
S Facing
Pool!
Zoning: 315
- MLS®#:
- W11900648
- Property Type:
- Detached
- Property Style:
- 2-Storey
- Area:
- Peel
- Community:
- Toronto Gore Rural Estate
- Taxes:
- $13,231.51 / 2024
- Added:
- December 24 2024
- Lot Frontage:
- 222.23
- Lot Depth:
- 416.00
- Status:
- Active
- Outside:
- Brick
- Year Built:
- Basement:
- Finished Walk-Up
- Brokerage:
- INTERCITY REALTY INC.
- Lot (Feet):
-
416
222
BIG LOT
- Intersection:
- McVean Dr & Bowman Dr
- Rooms:
- 9
- Bedrooms:
- 4+2
- Bathrooms:
- 4
- Fireplace:
- Y
- Utilities
- Water:
- Municipal
- Cooling:
- Central Air
- Heating Type:
- Forced Air
- Heating Fuel:
- Gas
| Living | 3.66 x 4.79m Sunken Room, Hardwood Floor, W/O To Sunroom |
|---|---|
| Dining | 3.68 x 3.69m Hardwood Floor, Wainscoting, O/Looks Pool |
| Kitchen | 3.99 Granite Counter, Backsplash |
| Breakfast | 3.75 x 4.66m Combined W/Family, W/O To Sunroom |
| Family | 5.82 x 3.84m Hardwood Floor, Fireplace, W/O To Sunroom |
| Prim Bdrm | 6.22 x 3.4m Hardwood Floor, W/I Closet, Closet |
| 2nd Br | 4.33 x 3.4m Hardwood Floor, W/O To Sunroom, W/O To Terrace |
| 3rd Br | 3.6 x 3.4m Hardwood Floor, Closet |
| Kitchen | 3.11 x 3.63m Granite Counter |
| Br | 3.63 x 3.63m Large Window |
| 2nd Br | 3.72 x 3.63m Large Window |
| Living | 7.74 x 6.83m Large Window, Separate Rm |
Property Features
Hospital
Library
Park
Public Transit
Ravine
Sale/Lease History of 10829 McVean Dr
View all past sales, leases, and listings of the property at 10829 McVean Dr.Neighbourhood
Schools, amenities, travel times, and market trends near 10829 McVean DrToronto Gore Rural Estate home prices
Average sold price for Detached, Semi-Detached, Condo, Townhomes in Toronto Gore Rural Estate
Insights for 10829 McVean Dr
View the highest and lowest priced active homes, recent sales on the same street and postal code as 10829 McVean Dr, and upcoming open houses this weekend.
* Data is provided courtesy of TRREB (Toronto Regional Real-estate Board)






































