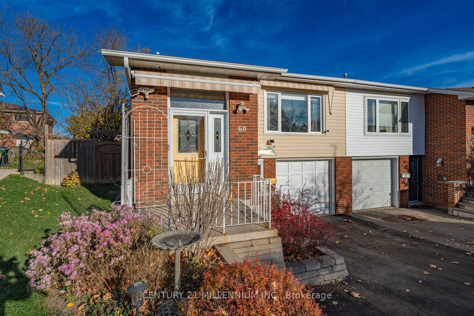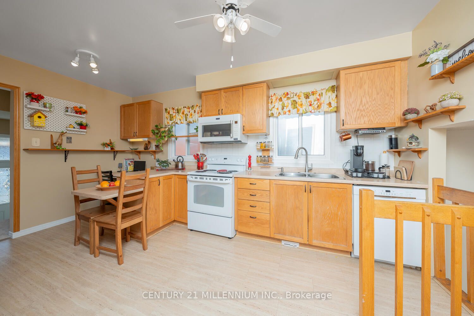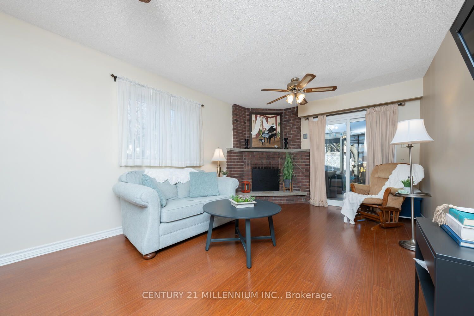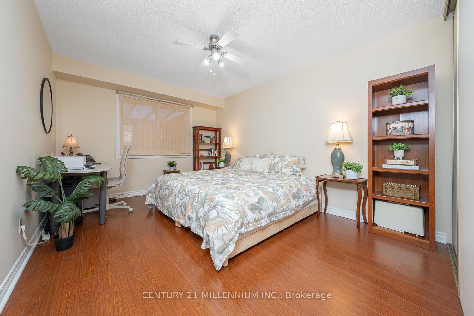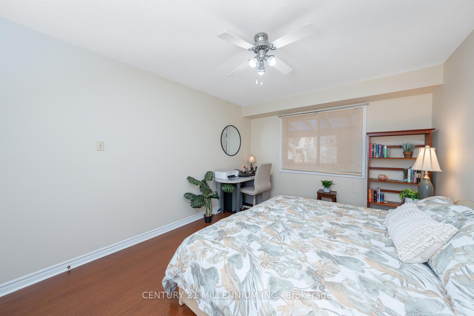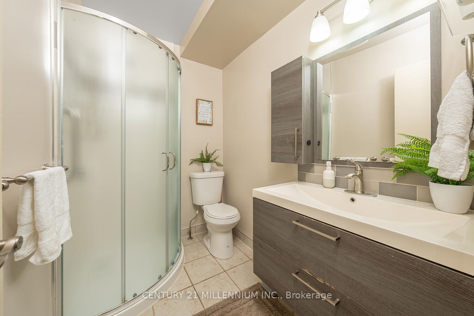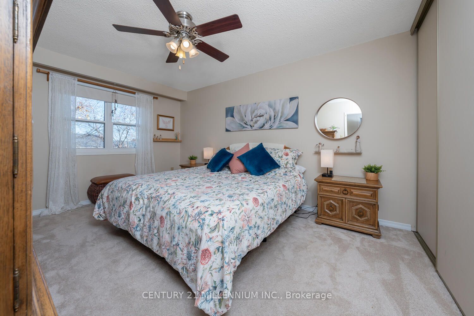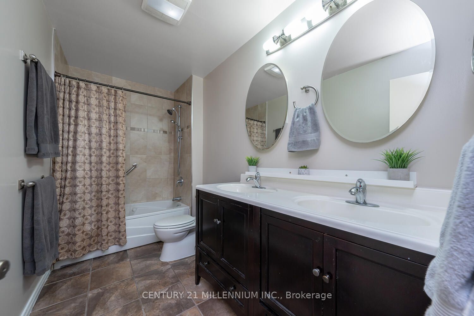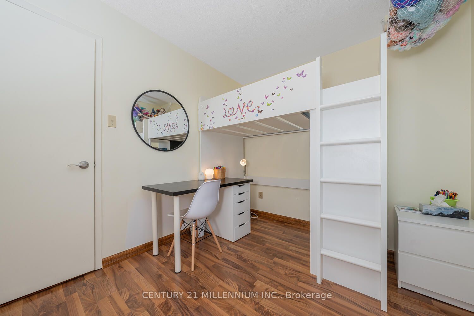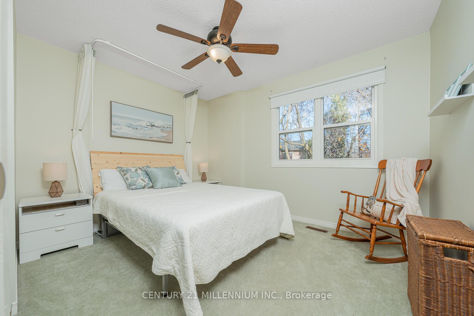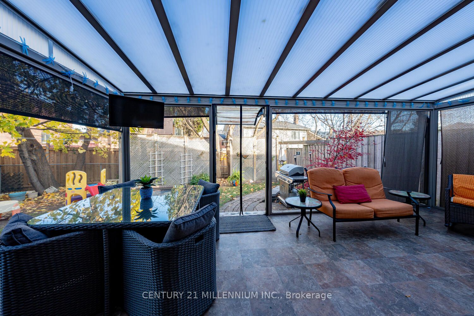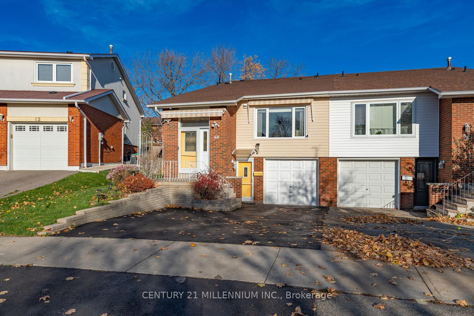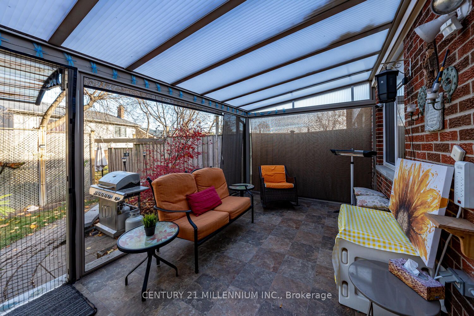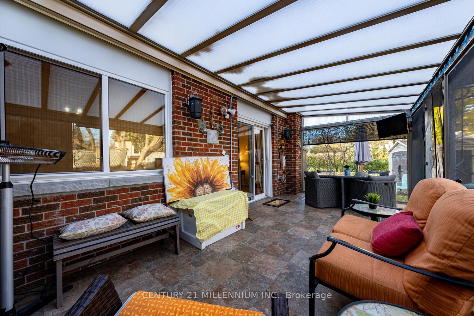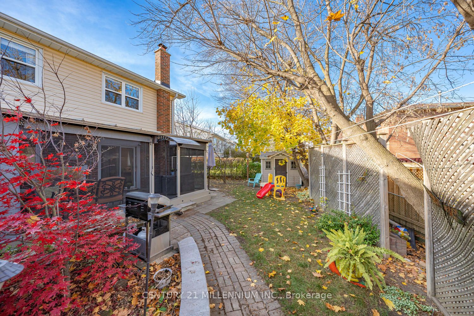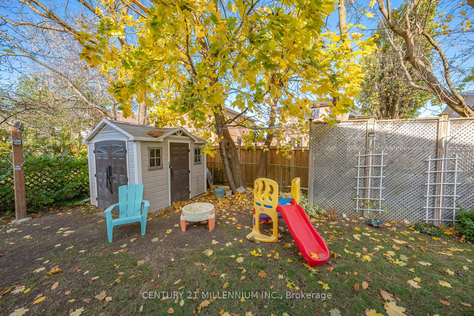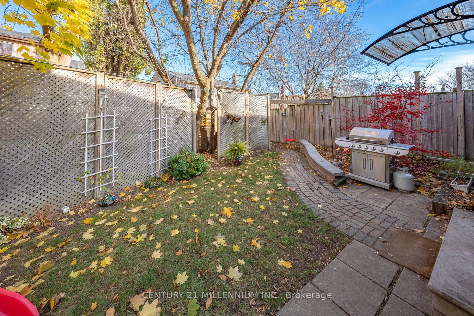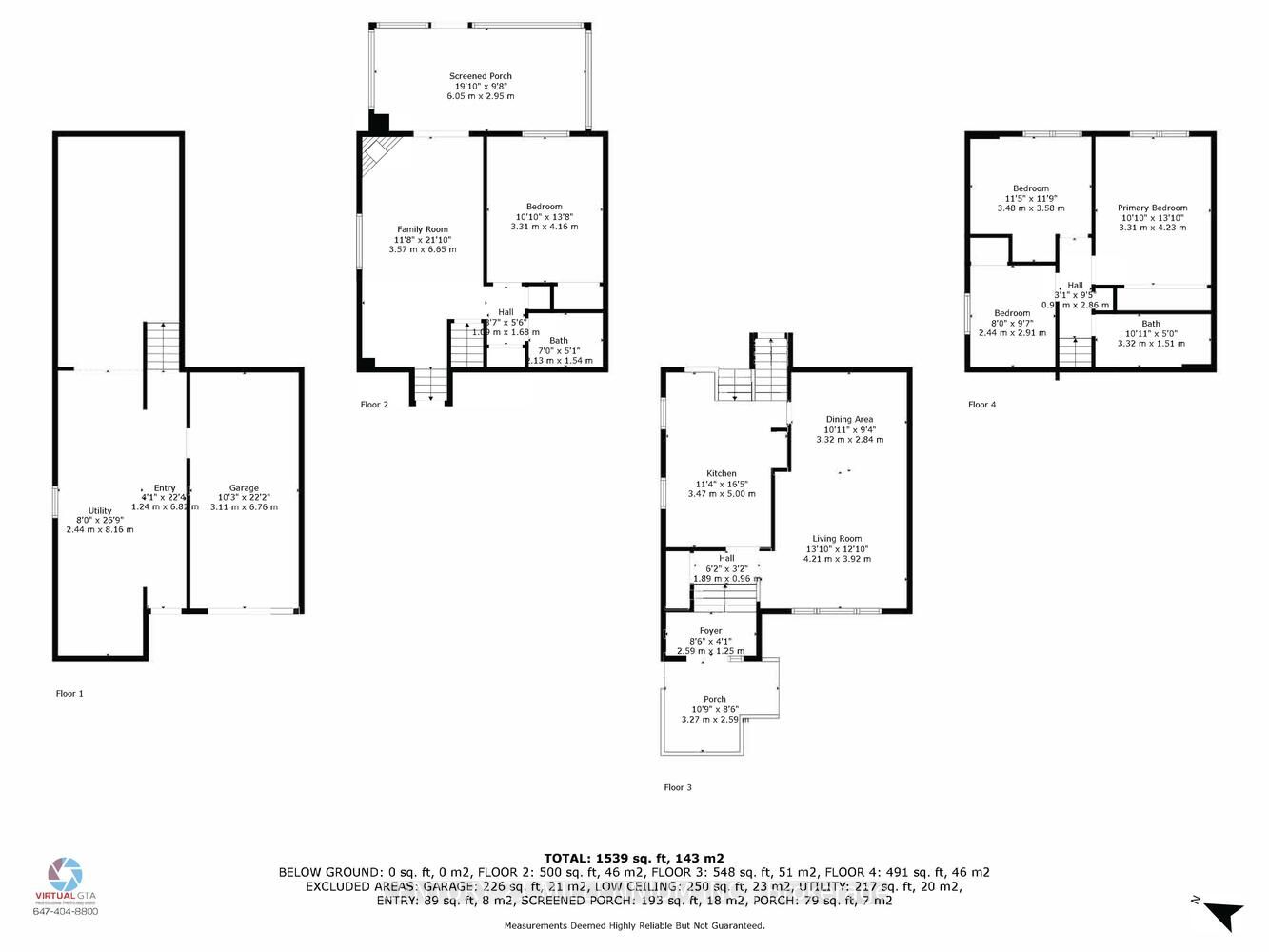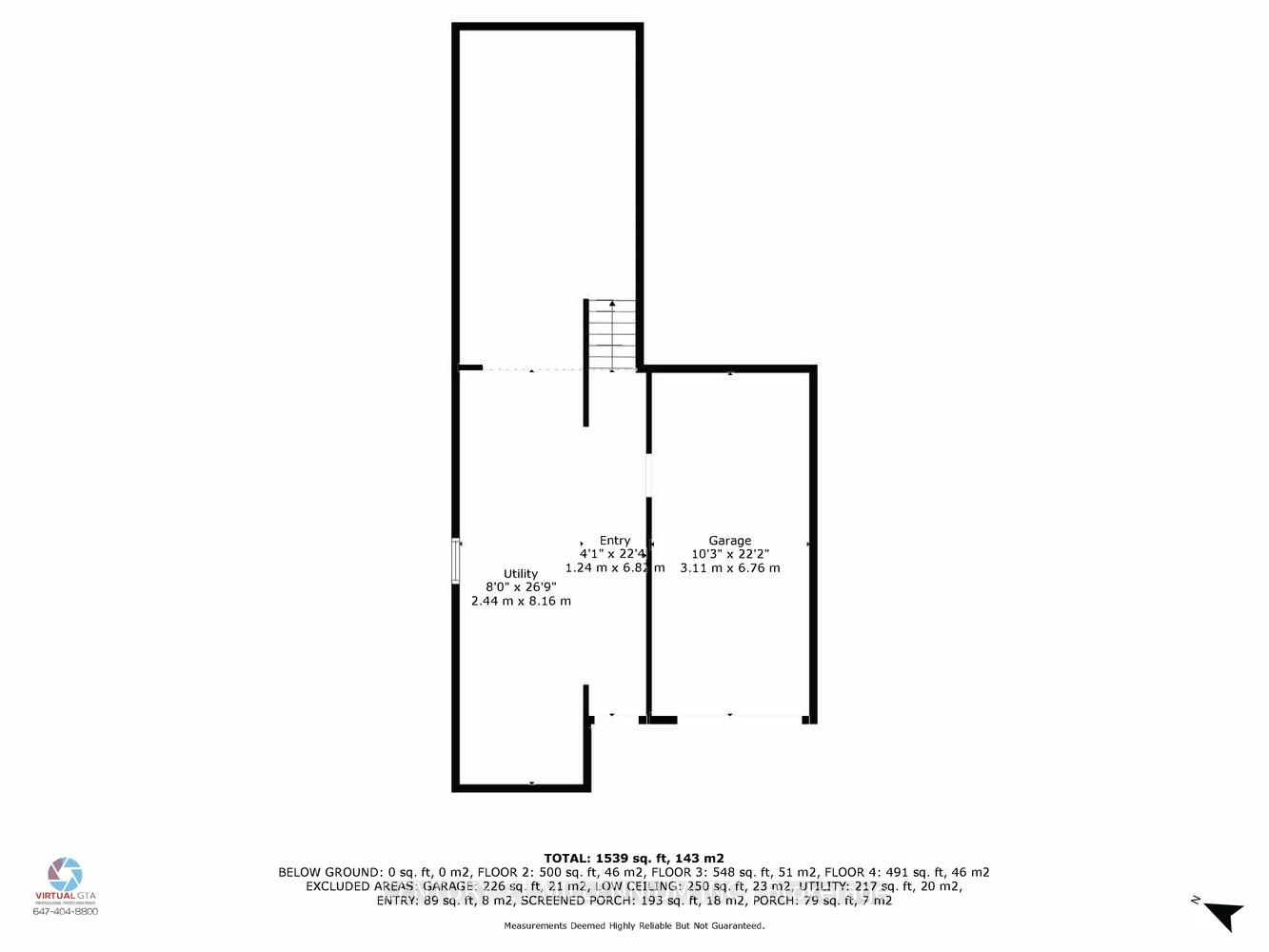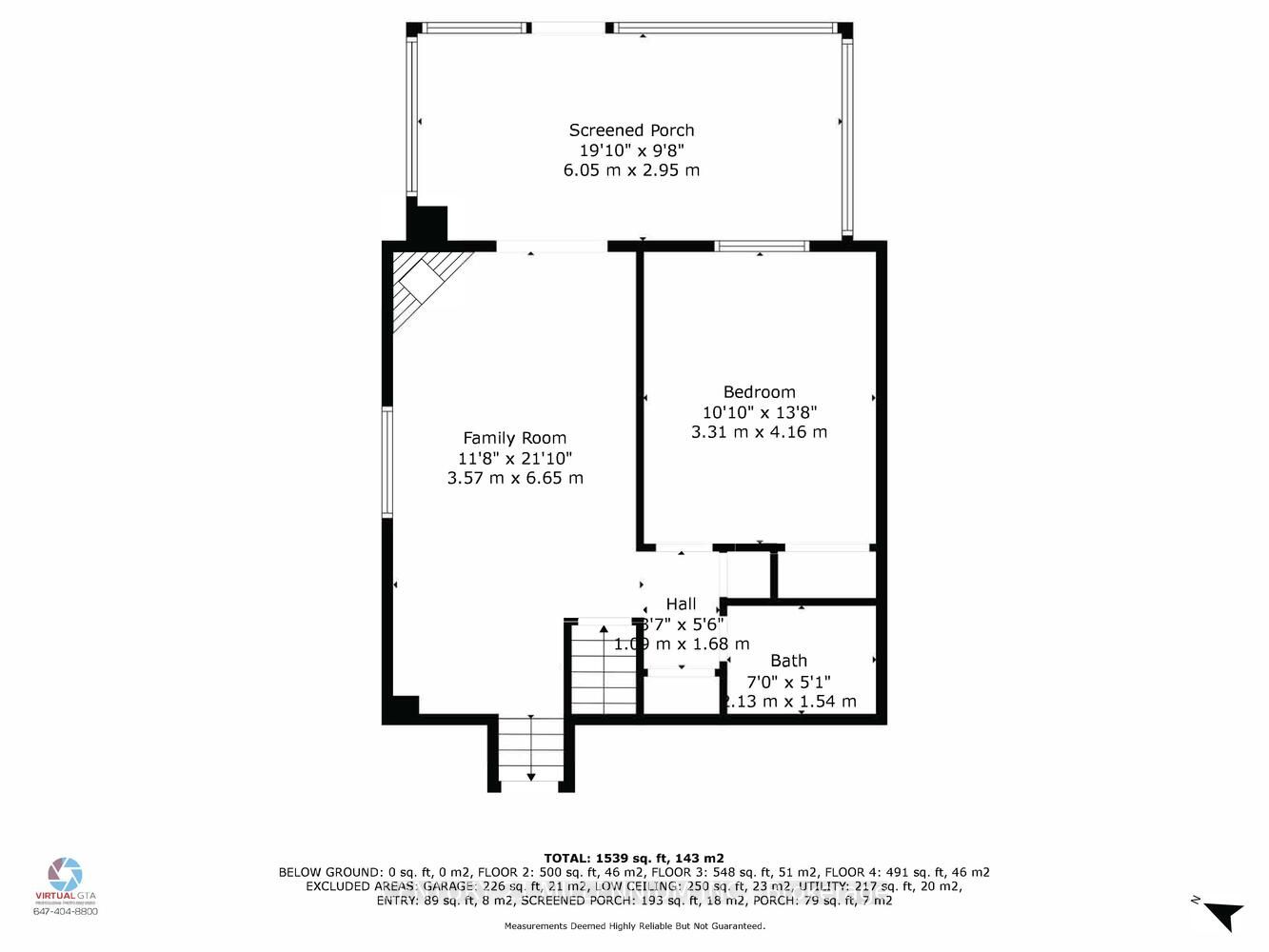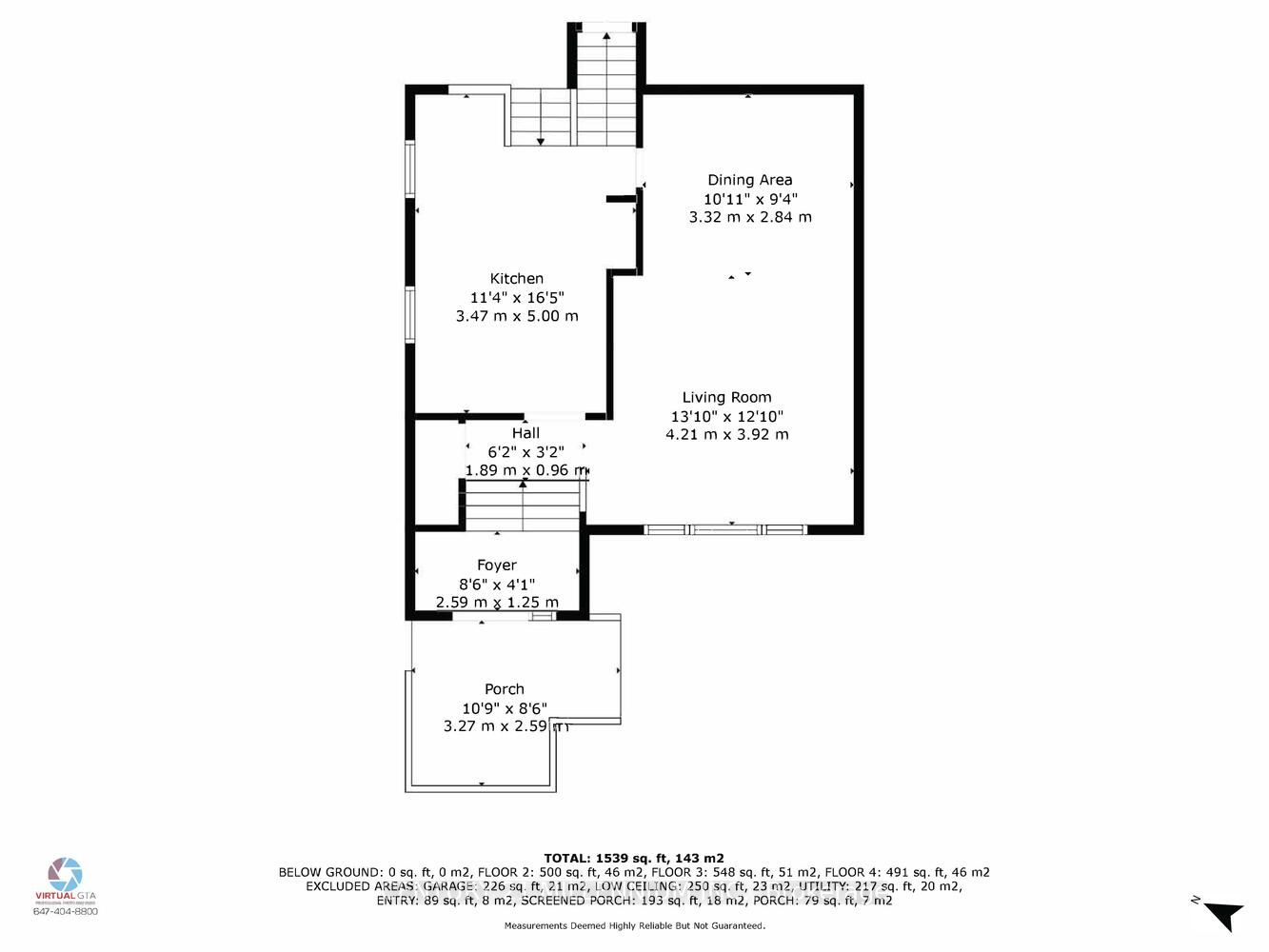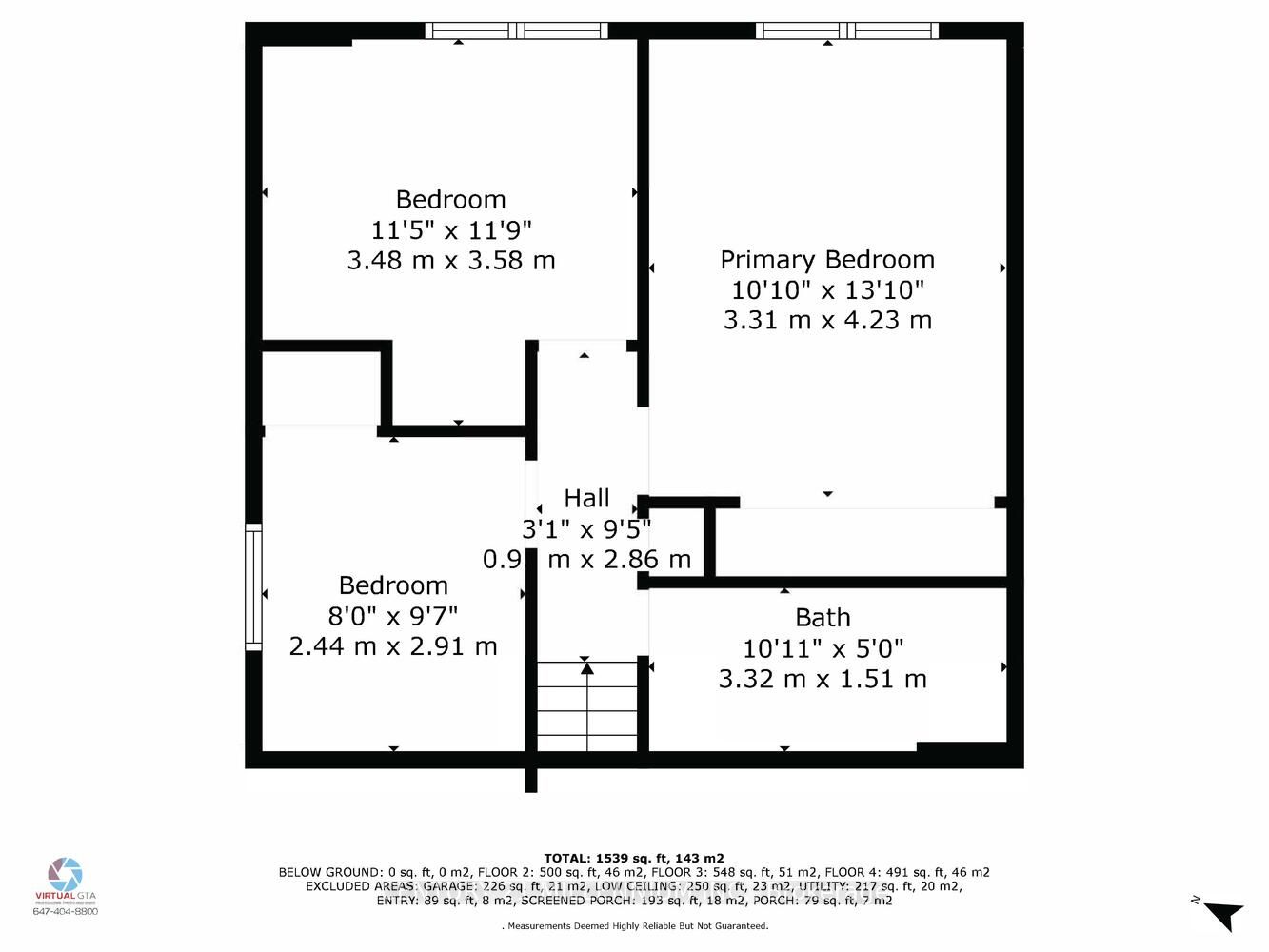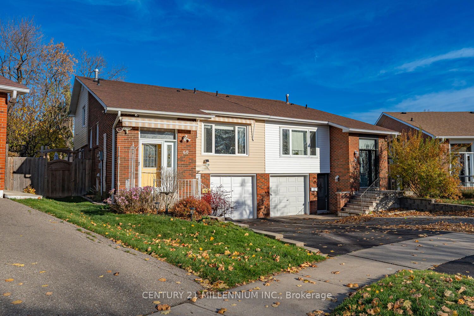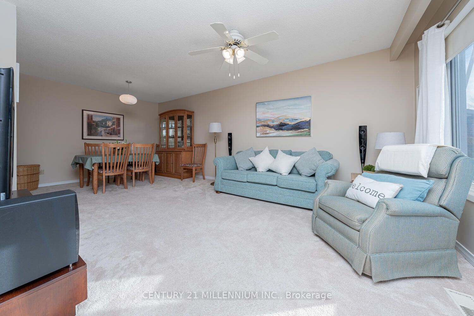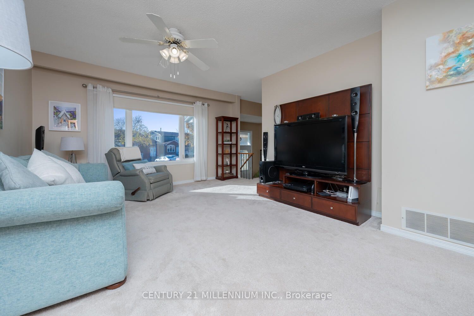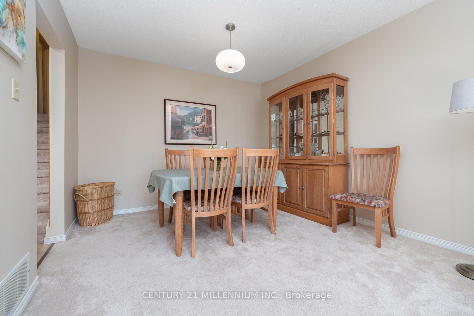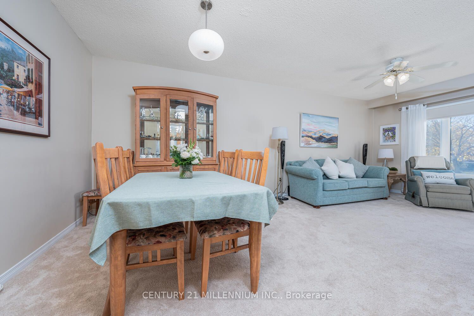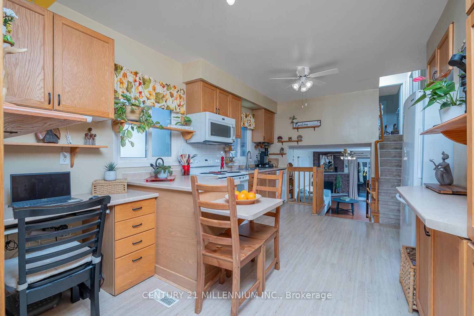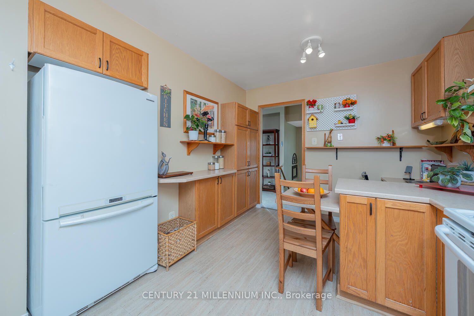Welcome to 60 Camberley Crescent! Located on a quiet, family oriented crescent on a large private pie shaped lot. This terrific four level backsplit offers the family so much opportunity! 4 separate entrances into the home, including entry from the garage! Featuring a lovely family room with wood burning fireplace next to the 4th bedroom, renovated 3 piece bathroom and a walk out to an awesome 3 season sunroom and private yard. The main level offers a large functional kitchen with lots of cupboard space, a spacious living and dining room combo with large picture window and plush carpets that have just been professionally cleaned! The upper level offers 3 large bedrooms and a renovated 5 piece bathroom. The master is large enough to have an ensuite bathroom should you need it! The ground level basement is partially finished as a large laundry room/work shop-its totally possible to do a kitchen should you need-plumbing is already there! Wait till you see the storage space under the family room-250 square feet of space!
This spacious family home has been upgraded throughout: Bathrooms, floors, attic insulation, windows, doors, furnace and air conditioning unit and a generator in case of emergency! Just move in and enjoy this wonderful home.
