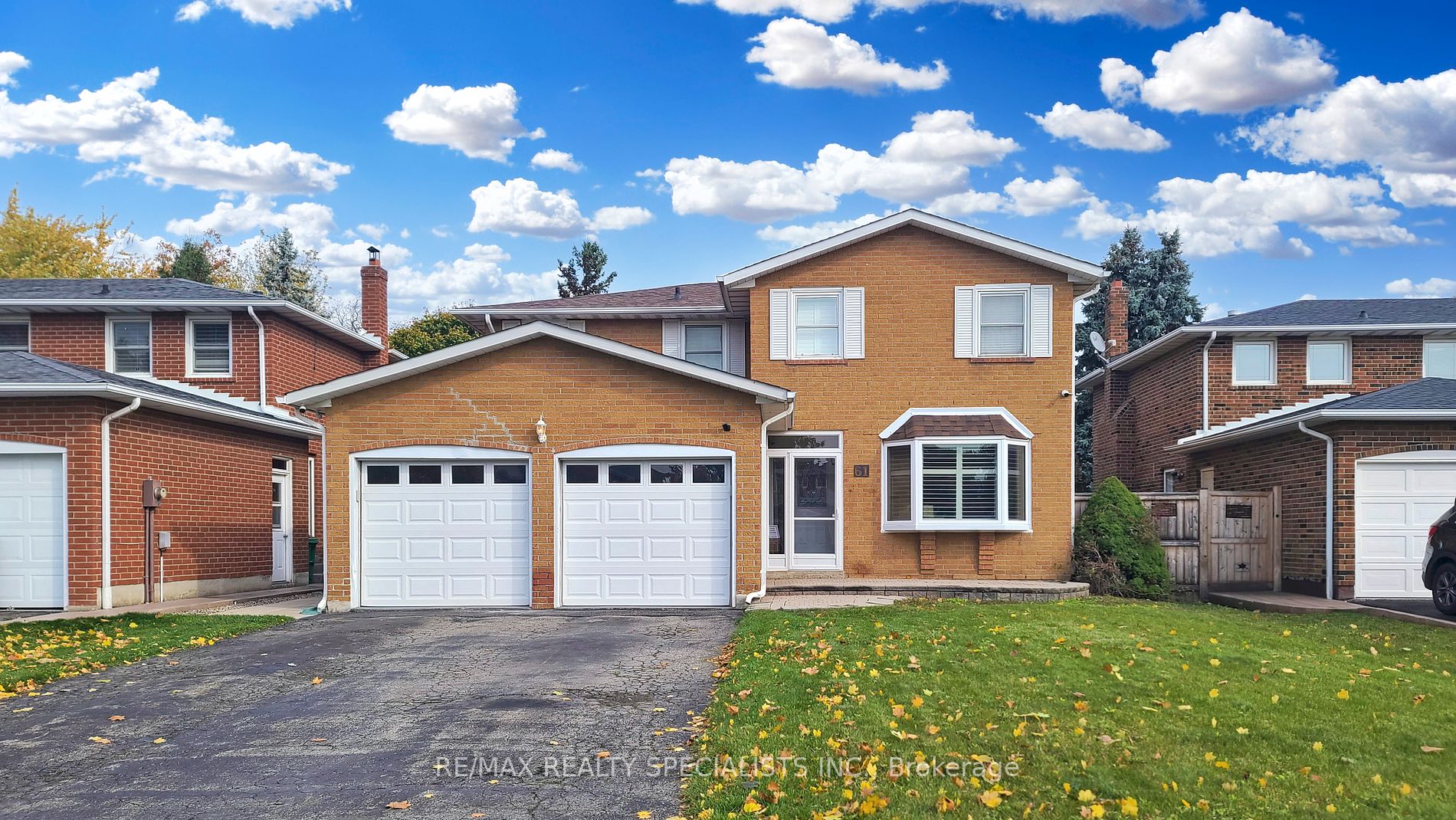Immaculate & Stunning Renovated Cozy Detached Home situated on 50-foot Lot in prestigious neighborhood of Heartlake , offering 4 Bedrooms + 3 Washrooms With an Unspoiled Basement ; Seller Spent Approximately $70K + On Tastefully Upgrades I.E.Bright Upgraded Modern / Custom Kitchen With Quartz Countertops, Island, BackSplashes, B/F, Dining Area, Built-In (Frigidaire Gallery 64" Fridge , Kitchen Aid GasCook Top , Dishwasher, wall Oven, Microwave ), all Washrooms, Stair Case, Laminate floors Thru Out , Smooth Cieling, California shutters , Extra Furnace / Heating system Insulated / Heated Garage; B/I speakers , Sec Cameras , Storage Shed in BackYard ; Master Bedroom Has 4 Pc Ensuite & W/I Closet; No Carpet In Entire House; California Shutters on all Vnyle windows on Main & 2nd levels
Door Entry From Heated Garage to Home; Close to School, Rec Center, Park, Plazas, Buse, Hwy 410 & Other Amenities; Option for laundry on Main Floor; Extra Long Diveway for 4 Vehicles Parking







































