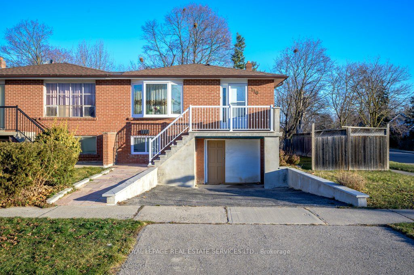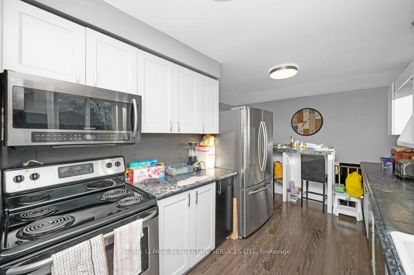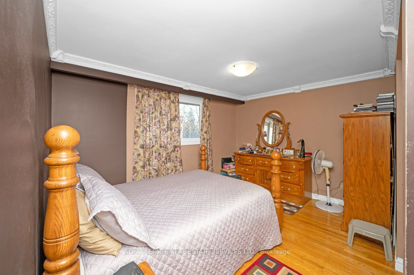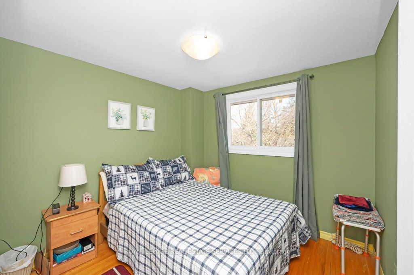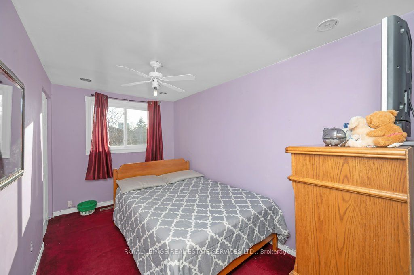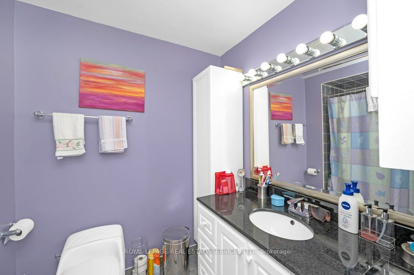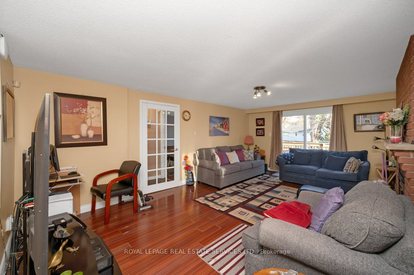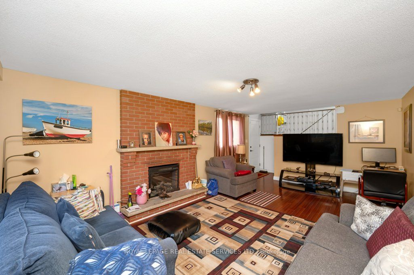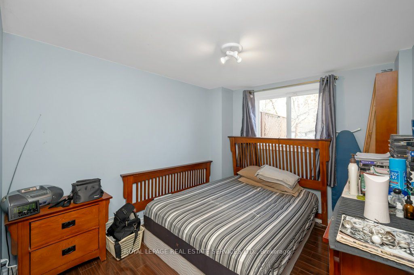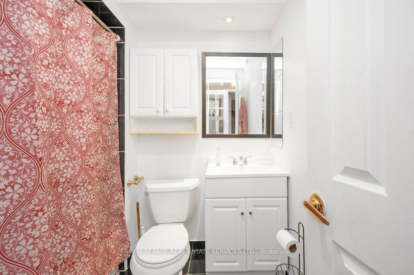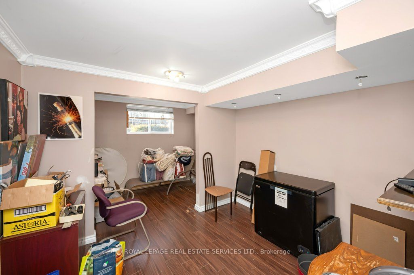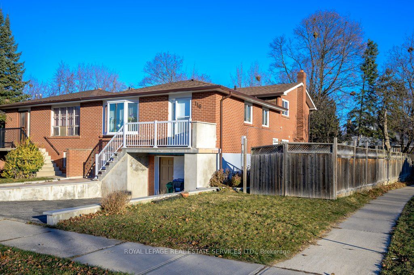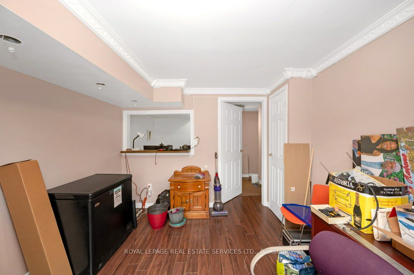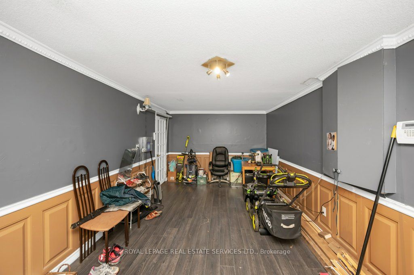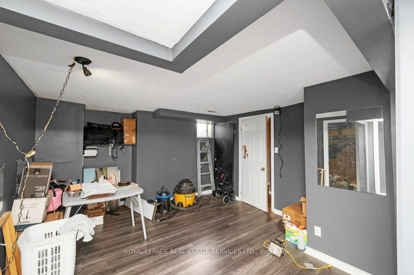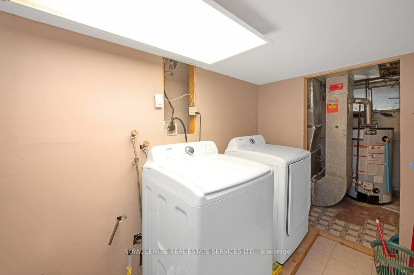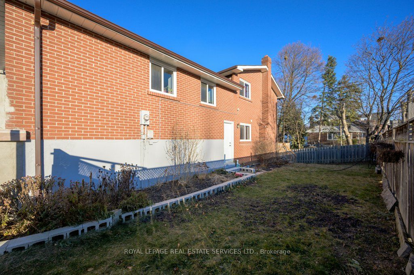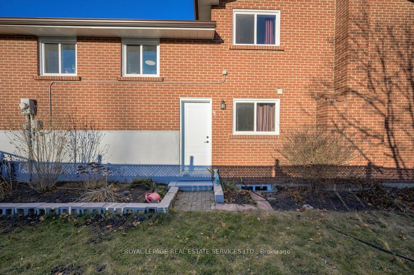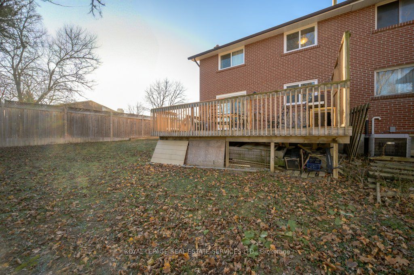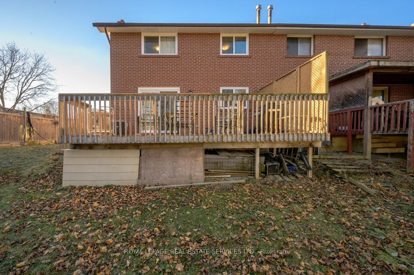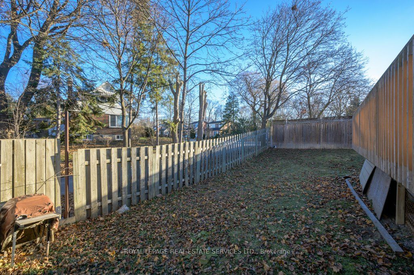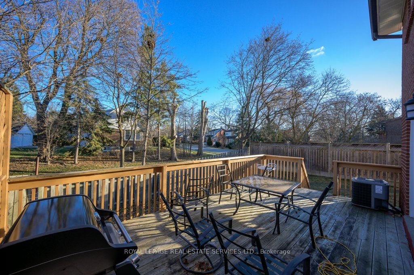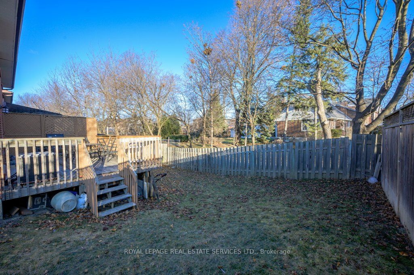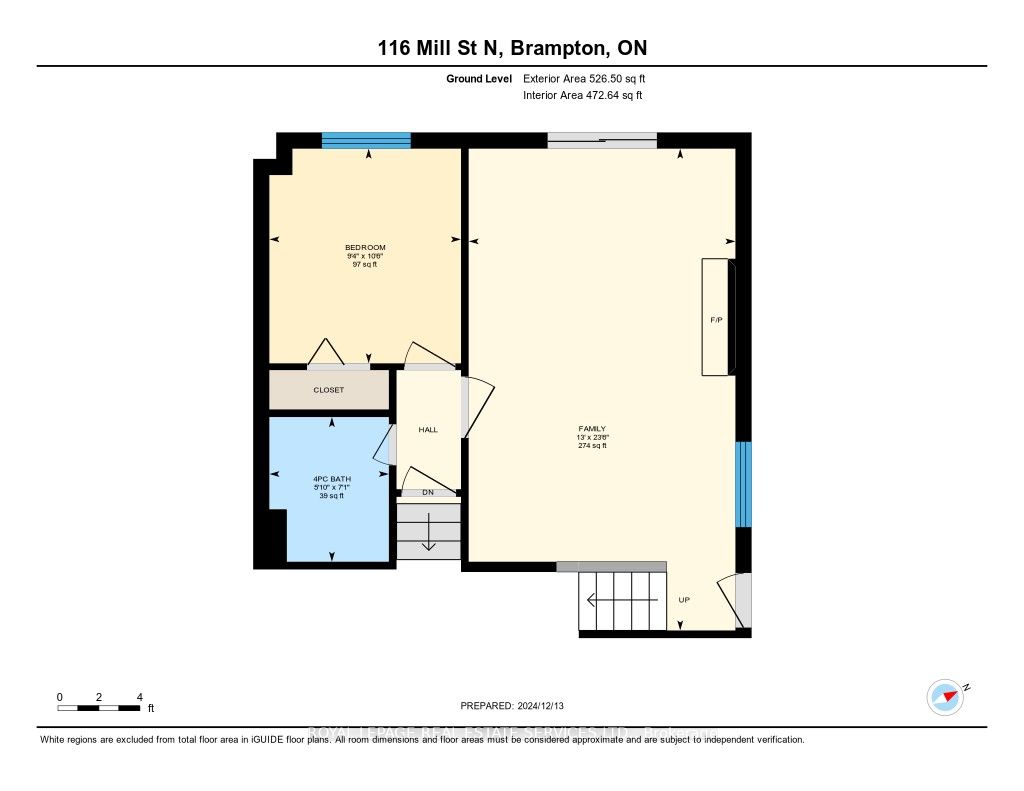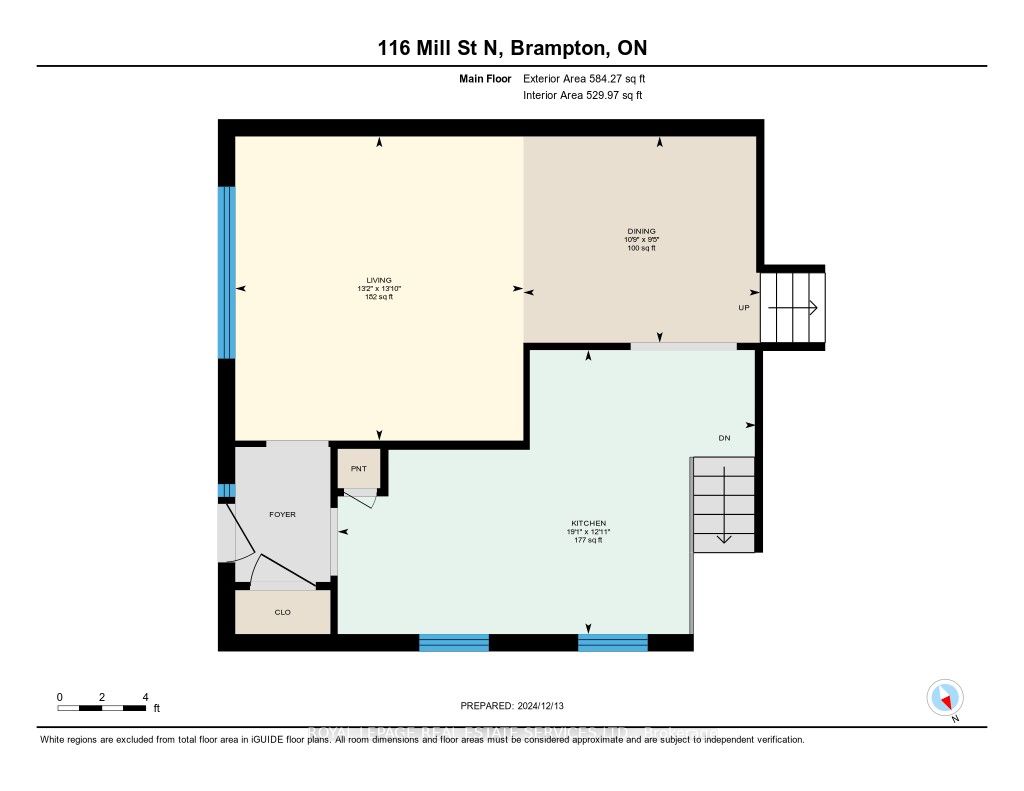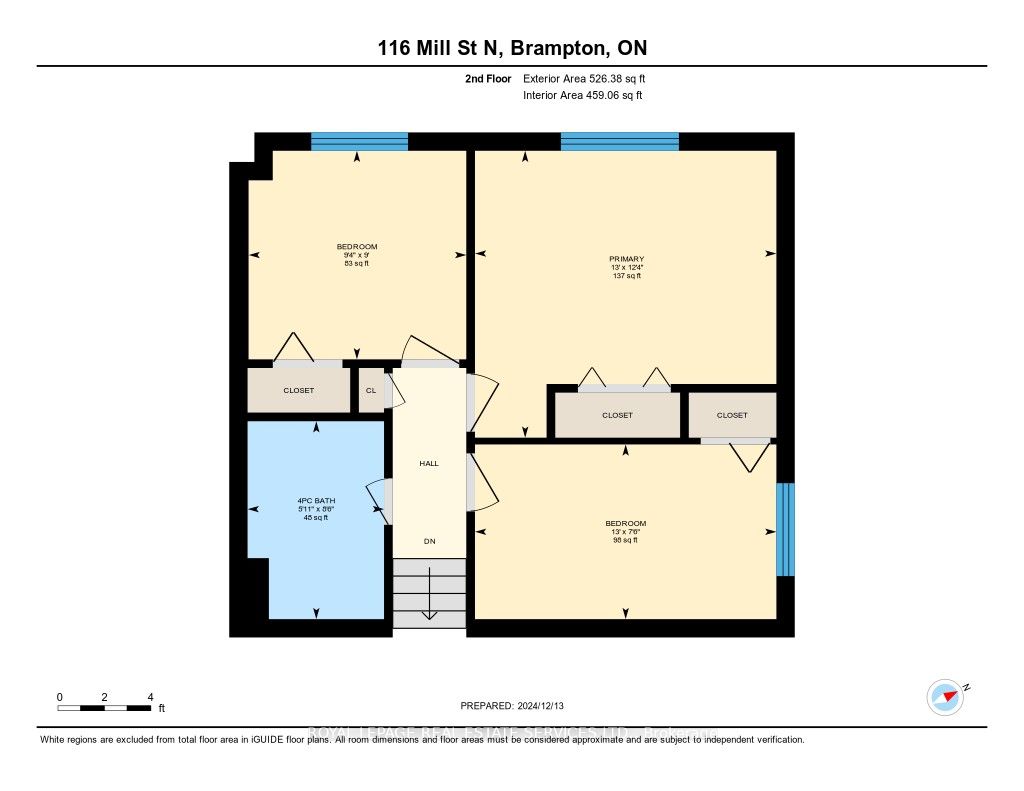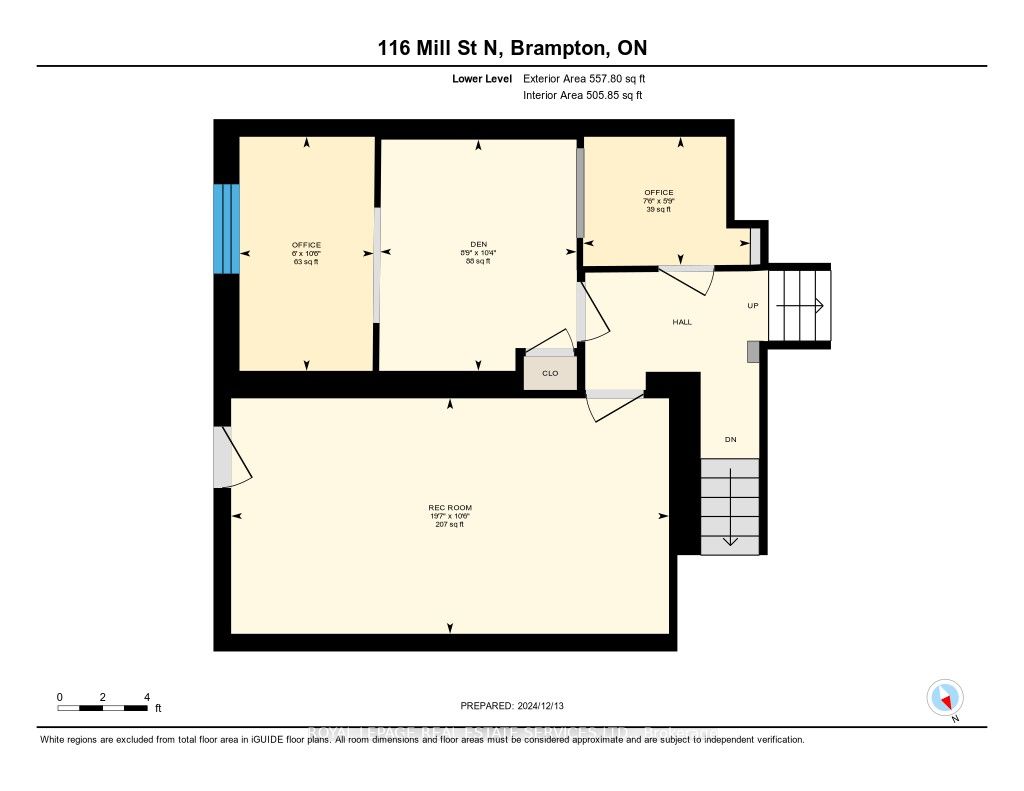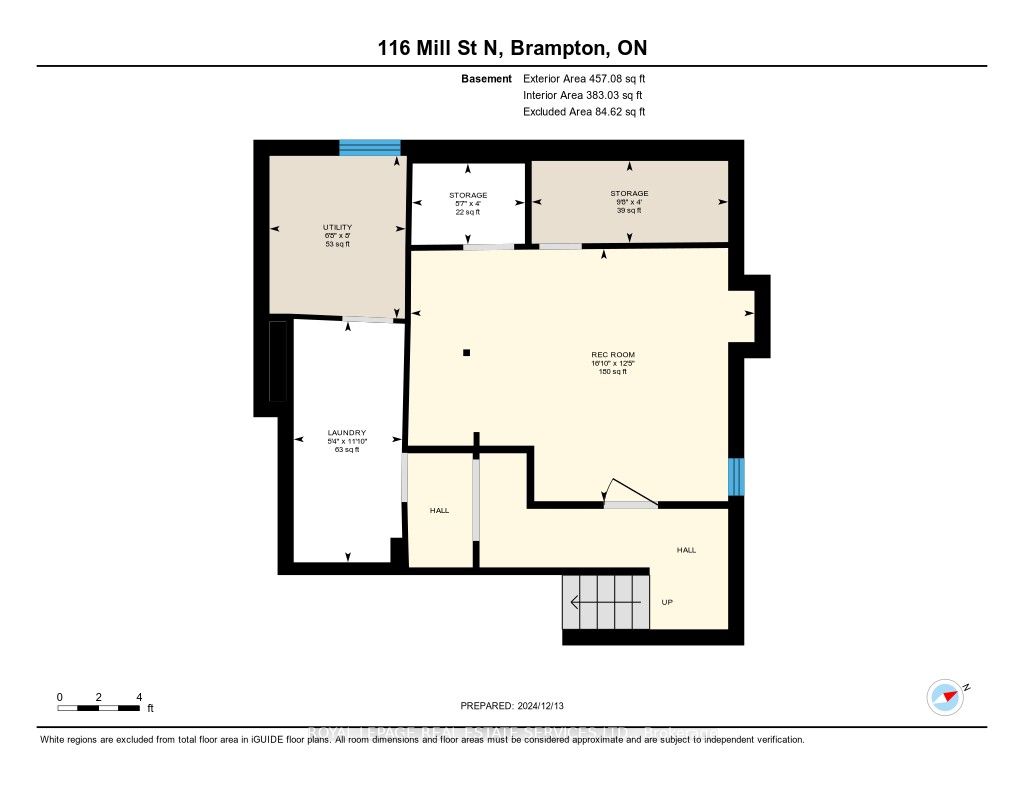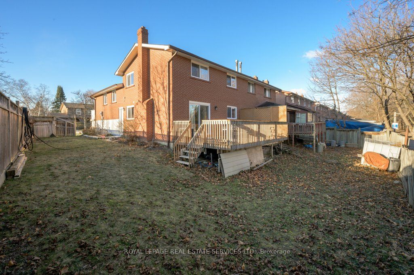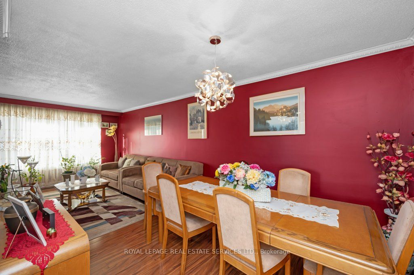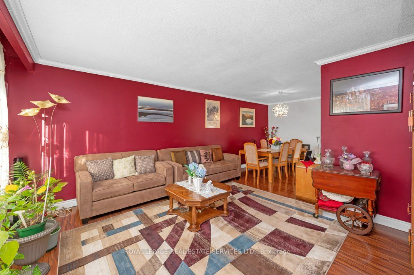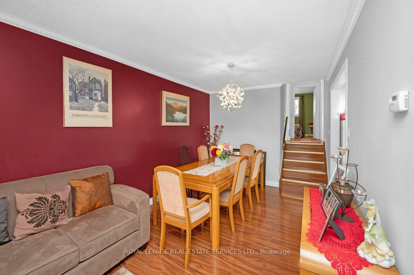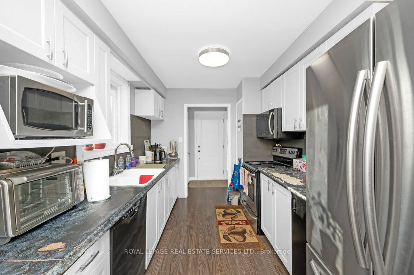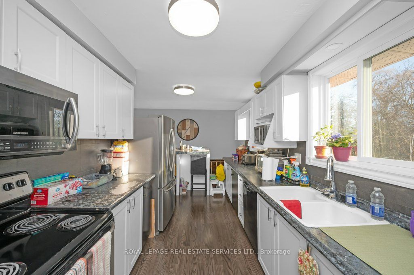Close to historic downtown Brampton, this brick 5 level back split semi-detached home (2652 sq ft above grade) offers lots of space and opportunity for a large family. Perfect for multigenerational living. The pie-shaped lot provides a large fenced back garden with no neighbours on one side. The convenient Foyer opens to the Living and Dining Rooms with laminate flooring. Spacious Kitchen with plenty of counter space and cabinetry. 3 upstairs Bedrooms and a 4-piece Bathroom. The Ground Level includes a super Family Room with patio doors to a huge deck that overlooks the fenced garden and door to the side yard. Your teenager or in-laws will enjoy the privacy of the spacious Bedroom and 4-piece Bathroom on this level. The original garage has been converted into a Rec Room on the Lower Level. 3 other rooms on this level work well as separate office spaces. The Basement Level includes a Rec Room, Laundry Room and various storage areas. A long wide driveway accomodates at least 4 cars.
116 Mill St N
Downtown Brampton, Brampton, Peel $889,000Make an offer
4 Beds
2 Baths
1500-2000 sqft
Parking for 4
N Facing
Zoning: R2A
- MLS®#:
- W11892600
- Property Type:
- Semi-Detached
- Property Style:
- Backsplit 5
- Area:
- Peel
- Community:
- Downtown Brampton
- Taxes:
- $4,892.28 / 2024
- Added:
- December 13 2024
- Lot Frontage:
- 35.00
- Lot Depth:
- 100.08
- Status:
- Active
- Outside:
- Brick
- Year Built:
- 31-50
- Basement:
- Part Fin
- Brokerage:
- ROYAL LEPAGE REAL ESTATE SERVICES LTD.
- Lot (Feet):
-
100
35
- Intersection:
- Main St N/Lorne Ave/Mill St N
- Rooms:
- 9
- Bedrooms:
- 4
- Bathrooms:
- 2
- Fireplace:
- Y
- Utilities
- Water:
- Municipal
- Cooling:
- Central Air
- Heating Type:
- Forced Air
- Heating Fuel:
- Gas
| Living | 4.22 x 4m Laminate |
|---|---|
| Dining | 3.29 x 2.86m Laminate |
| Kitchen | 5.81 x 3.94m |
| Prim Bdrm | 3.96 x 3.77m Hardwood Floor |
| 2nd Br | 3.96 x 2.29m Hardwood Floor |
| 3rd Br | 2.86 x 2.74m Hardwood Floor |
| Bathroom | 2.6 x 1.79m Tile Floor |
| Family | 7.17 x 3.97m Sliding Doors, Fireplace, W/O To Deck |
| 4th Br | 3.19 x 2.85m |
| Bathroom | 2.15 x 1.78m |
| Office | 2.28 x 1.75m |
| Den | 3.16 x 2.68m |
Property Features
Wooded/Treed
Sale/Lease History of 116 Mill St N
View all past sales, leases, and listings of the property at 116 Mill St N.Neighbourhood
Schools, amenities, travel times, and market trends near 116 Mill St NDowntown Brampton home prices
Average sold price for Detached, Semi-Detached, Condo, Townhomes in Downtown Brampton
Insights for 116 Mill St N
View the highest and lowest priced active homes, recent sales on the same street and postal code as 116 Mill St N, and upcoming open houses this weekend.
* Data is provided courtesy of TRREB (Toronto Regional Real-estate Board)
