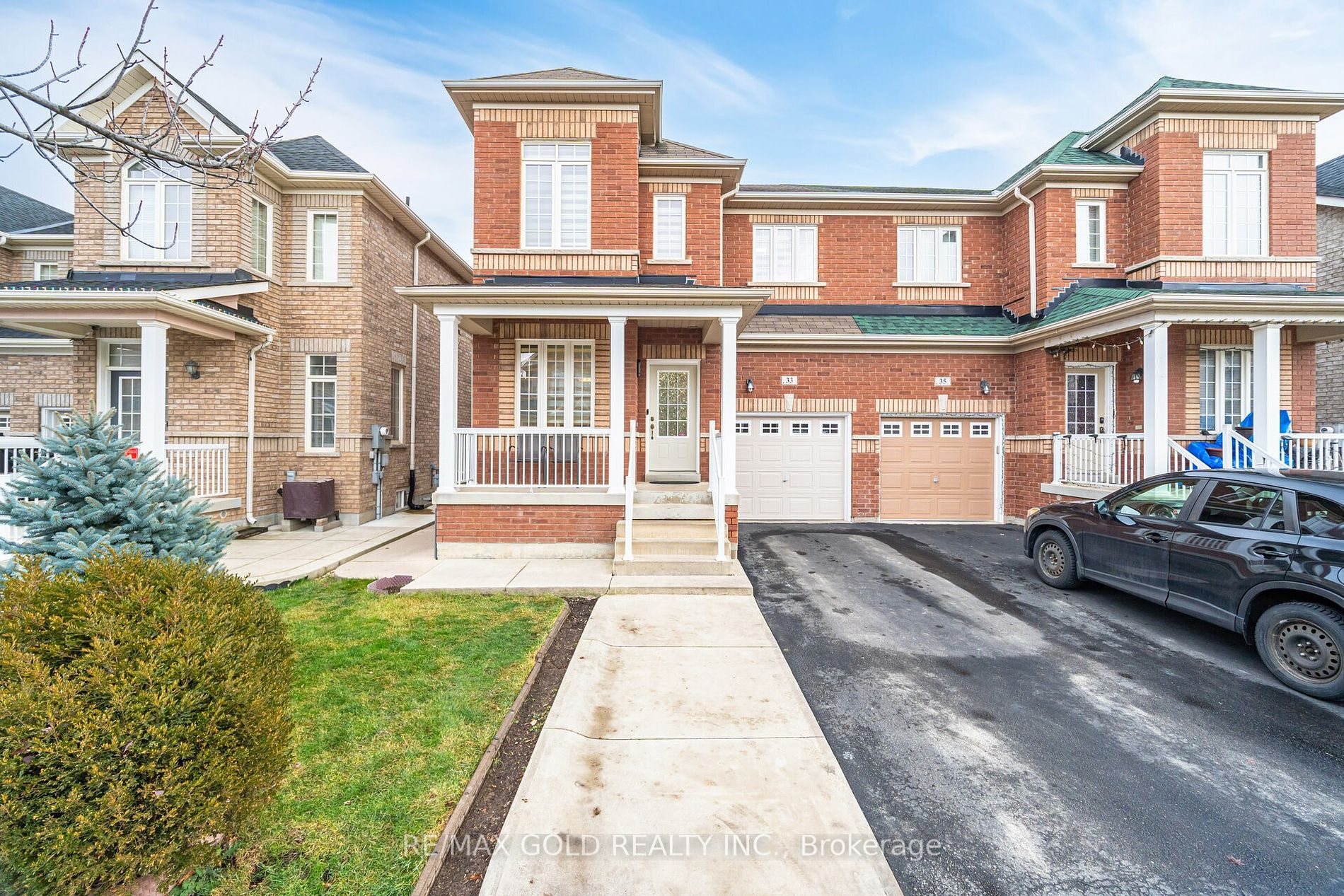Approximately 2,000 sq. ft! Don't Miss This Elegant, Upgraded, And Freshly Painted Semi-Detached Home!! It Offers A Finished Legal Basement Registered As A Second Dwelling With A Separate Entrance. The Main Floor Features 9-Ft Ceilings, New Lighting, Brand New Hardwood Flooring, A Separate Family Room & Combined Living & Dining Area. Upgraded Kitchen With Quartz Countertops, Porcelain Glazed 24*24 Tiles, Stainless Steel Appliances And A Breakfast Area With Walkout To The Yard. The Second Floor Includes 3 Spacious Bedrooms, Including Master Bedroom With An Ensuite Bath And His & Her Walk-In Closets. The Finished Legal Basement Provides 2 Bedrooms, Kitchen And 2 full Bathrooms. Additional Features Include A Storage Shed, 24 * 24 Porcelain Glazed Tiles, Zebra Blinds, Freshly Painted, Concrete In The Backyard And Side, New Powder Room Vanity With Quartz Countertop And A Extended Driveway. Owned Furnace And AC.
All Existing Appliances: S/S Fridge, Stove, Dishwasher, Washer & Dryer, All Existing Window Coverings, Chandeliers & All Existing Light Fixtures Now Attached To The Property.



























