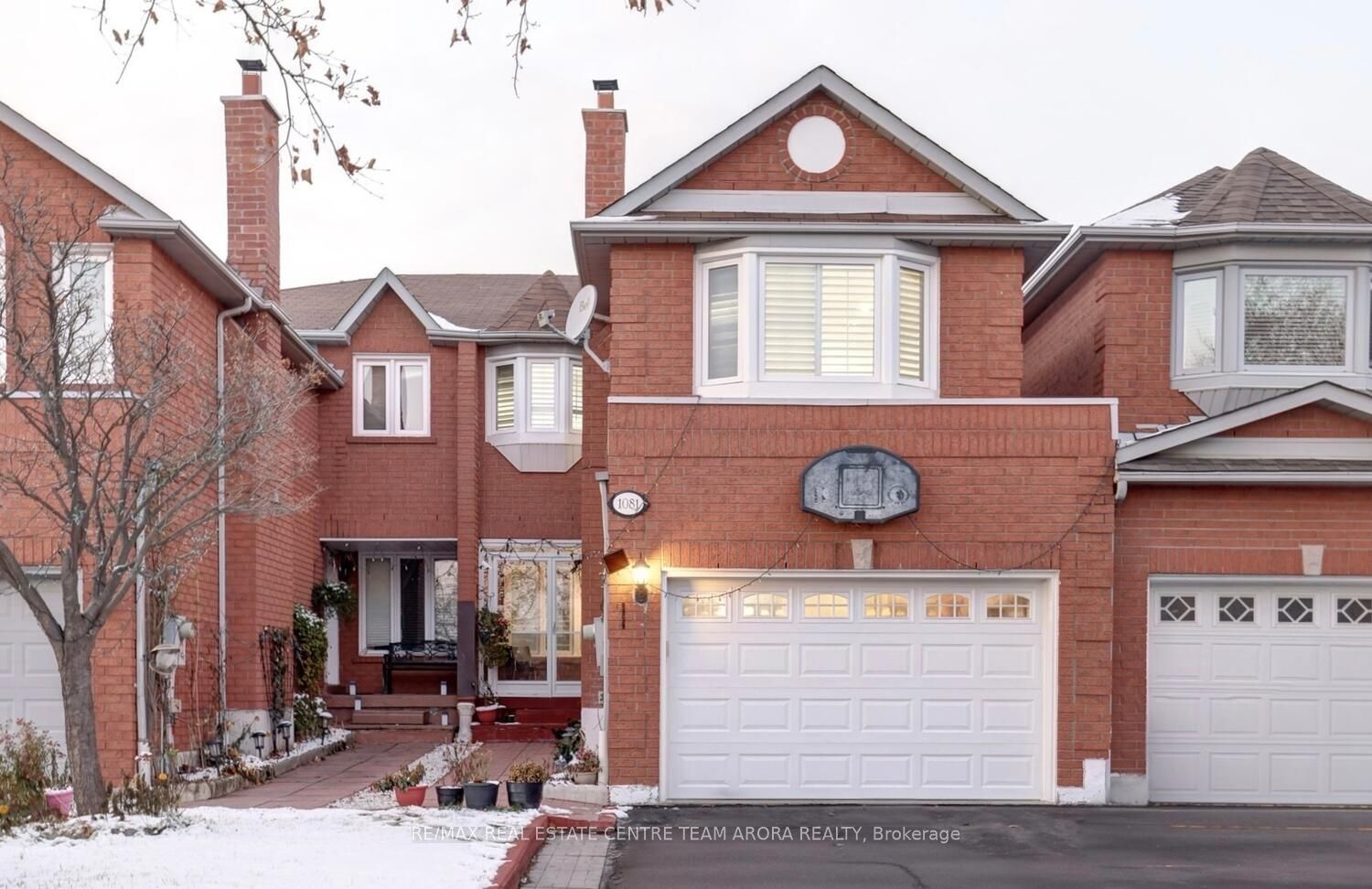This stunning 4+1 bedroom, 4-bathroom home is located in one of the most desirable neighborhoods. The main floor features separate living and dining areas with stylish hardwood flooring, a cozy breakfast nook adjacent to the kitchen, and convenient access to a walk-out deck perfect for entertaining or relaxing outdoors. Freshly painted throughout, the home is illuminated by modern pot lights. The second floor offers a warm and inviting family room, complete with elegant hardwood flooring, California shutters, and a charming fireplace. The spacious primary bedroom includes a private ensuite for ultimate comfort, while the second bedroom boasts ample closet space and California shutters, offering both style and functionality. The basement is fully finished with a functional kitchen, a cozy living area, and durable laminate flooring, offering a versatile space for extended family, guests, or recreation. It also features a separate entrance from the garage, providing privacy and flexibility. Ideally situated, this property is close to all essential amenities, including major highways 403 and 401, Mississauga Transit, shopping malls, places of worship, and top-rated schools. Its a perfect combination of convenience, comfort, and elegance.
Window chaned in 2021, New Counters in Kitchen, Dishwaher (2024), Deck (2023),



































