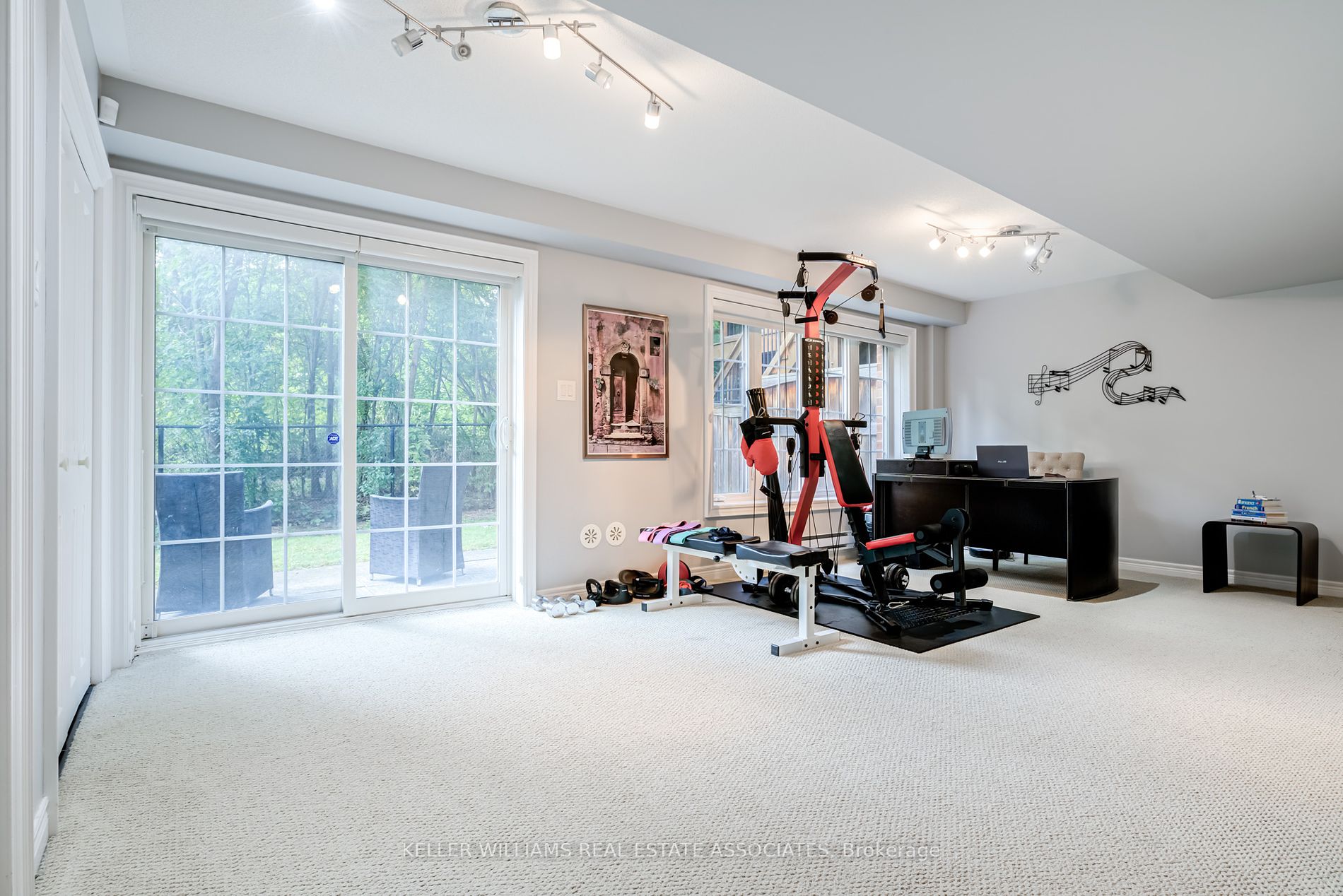Rare offered Executive Freehold Cachet Homes Townhouse On Ravine Lot, over 2000 sqf above grade of high end finishes. Upgraded Strip Hrdwd To Main Level & Upper Hallway,9' Main Level Ceiling Height with smooth ceiling, crown moulding, pot lights, and wainscot. Upgrd Granite Kit Cabinets W/Crwn Mlding & Valance Lighting,Upgrd Ceramic Tile,Mirrored Bcksplsh, high end faucet. Marble To primary Ensuite,Frameless Glass Shower Enclosure,Granite Countertop To Lower Lvl Pwdr Rm,Upgrd Bsbrds & Trim,Oak Stairs-Metal Pickets,Silhouette Blinds To All Windows. Double car garage, and 4 car fit interlock driveway! unbeatable location close to U of T Mississauga, credit valley Hospital, Erin Mill town centre, erindale Go, walk to credit river, biking trails, groceries, one of best school neighborhoods.
All window coverings, gas stove, S/S fridge, B/I Dishwasher, washer/dryer, garage door opener, ELF, Gas fireplace


























