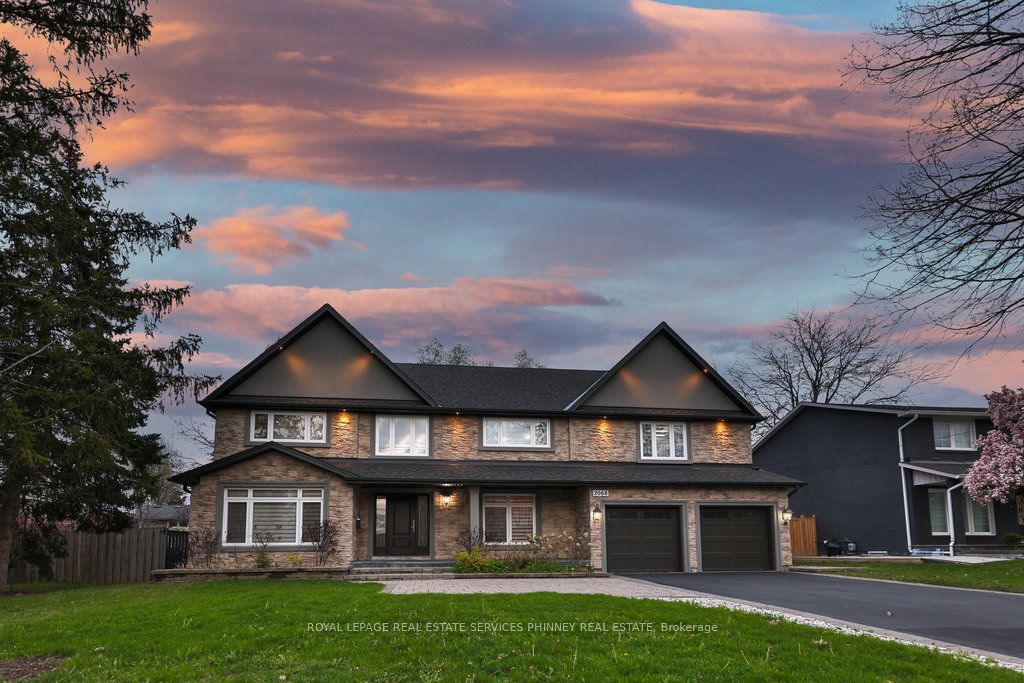Live on one of the most prestigious and historic streets in sought-after neighbourhood in Mississauga. Boasts over 5000 sft of modern finishes and renovated from top to bottom. Step into a grand foyer featuring high ceilings flooded with natural light. A gorgeous two-toned centre island (attached with eat-in table) welcomes you into a bright Chef's kitchen featuring Quartz counters, high-end stainless steel appliances and pantry. The kitchen opens into a large family room with fireplace and walkout to the backyard. Living and Dining room have a great flow overlooking the front and walkout to backyard. The second floor features four generous-sized bedrooms each featuring ensuite baths and a laundry room. Retreat to a main floor office or to the lower level rec room for relaxation or productivity. A Bedroom, full bathroom, kitchen and second laundry in the lower level make a fantastic in-law suite or guests quarters. Interior access to the double-car garage with ample parking on a large driveway
2068 Mississauga Rd
Sheridan, Mississauga, Peel $2,699,000Make an offer
4+1 Beds
5 Baths
Attached
Garage
with 2 Spaces
with 2 Spaces
Parking for 7
S Facing
- MLS®#:
- W11549615
- Property Type:
- Detached
- Property Style:
- 2-Storey
- Area:
- Peel
- Community:
- Sheridan
- Taxes:
- $10,561 / 2024
- Added:
- November 28 2024
- Lot Frontage:
- 80.00
- Lot Depth:
- 110.00
- Status:
- Active
- Outside:
- Brick
- Year Built:
- Basement:
- Finished
- Brokerage:
- ROYAL LEPAGE REAL ESTATE SERVICES PHINNEY REAL ESTATE
- Lot (Feet):
-
110
80
- Intersection:
- Mississauga/ Geran Rd
- Rooms:
- 9
- Bedrooms:
- 4+1
- Bathrooms:
- 5
- Fireplace:
- Y
- Utilities
- Water:
- Municipal
- Cooling:
- Central Air
- Heating Type:
- Forced Air
- Heating Fuel:
- Gas
| Living | 5.28 x 3.81m Pot Lights, Built-In Speakers, Combined W/Dining |
|---|---|
| Dining | 5.28 x 3.81m Pot Lights, W/O To Yard, Combined W/Living |
| Kitchen | 7.01 x 4.52m Modern Kitchen, Stainless Steel Appl, Centre Island |
| Family | 6.2 x 4.01m Gas Fireplace, Open Concept, W/O To Yard |
| Office | 3.45 x 2m Large Window, Hardwood Floor |
| Prim Bdrm | 5.31 x 3.84m W/I Closet, 5 Pc Ensuite, Window |
| 2nd Br | 5.36 x 4.24m Closet, 5 Pc Ensuite, Window |
| 3rd Br | 4.65 x 4.17m Closet, Semi Ensuite, Window |
| 4th Br | 5.46 x 4.17m Window, Semi Ensuite, Closet |
| 5th Br | 5.74 x 3.61m Window |
| Kitchen | 7.62 x 3.1m Stainless Steel Appl, Open Concept |
Listing Description
Sale/Lease History of 2068 Mississauga Rd
View all past sales, leases, and listings of the property at 2068 Mississauga Rd.Neighbourhood
Schools, amenities, travel times, and market trends near 2068 Mississauga RdSheridan home prices
Average sold price for Detached, Semi-Detached, Condo, Townhomes in Sheridan
Insights for 2068 Mississauga Rd
View the highest and lowest priced active homes, recent sales on the same street and postal code as 2068 Mississauga Rd, and upcoming open houses this weekend.
* Data is provided courtesy of TRREB (Toronto Regional Real-estate Board)

































