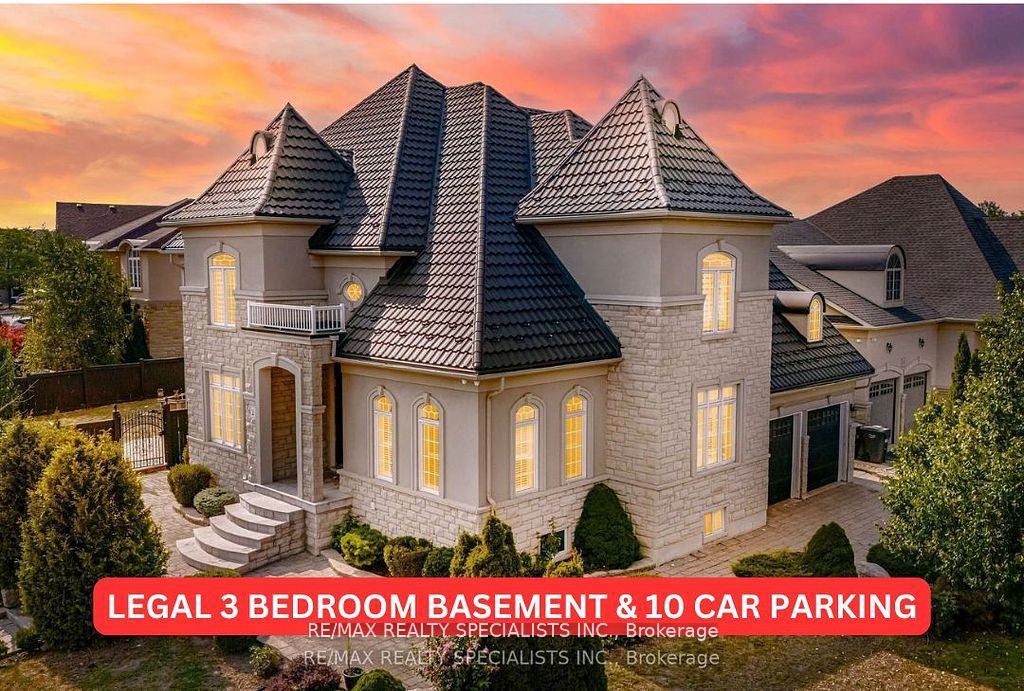An Exquisite Masterpiece!** This stunning detached home boasts 4+3 spacious bedrooms, 6 full luxurious bathrooms, and 4,147 sq. ft. (MPAC). The elegant stone and stucco elevation sets the tone, complemented by a 3-car tandem garage with parking for up to 10 vehicles. Inside, every corner exudes sophistication, featuring impeccable finishes throughout. The main floor offers a seamless flow with a full bath, living, dining, family room, kitchen, breakfast area, and a dedicated office/den. The fully finished LEGAL raised basement features 9' ceilings, 2 full bathrooms, and a separate entrance ideal for extended living or rental potential. Premium upgrades continue outside with a durable metal roof, composite deck, and beautifully landscaped yard, complete with a sprinkler system. Situated on a prestigious street in the Chateaus, just steps from Mount Royal and top Catholic schools, this rare offering blends luxury and Comfort.
2 Belleville Dr
Vales of Castlemore North, Brampton, Peel $2,175,000Make an offer
4+3 Beds
6 Baths
3500-5000 sqft
Attached
Garage
with 3 Spaces
with 3 Spaces
Parking for 7
N Facing
- MLS®#:
- W10477090
- Property Type:
- Detached
- Property Style:
- 2-Storey
- Area:
- Peel
- Community:
- Vales of Castlemore North
- Taxes:
- $9,256.61 / 2024
- Added:
- November 22 2024
- Lot Frontage:
- 68.81
- Lot Depth:
- 118.11
- Status:
- Active
- Outside:
- Stone
- Year Built:
- Basement:
- Finished Walk-Up
- Brokerage:
- RE/MAX REALTY SPECIALISTS INC.
- Lot (Feet):
-
118
68
- Intersection:
- Goreway/ Countryside
- Rooms:
- 10
- Bedrooms:
- 4+3
- Bathrooms:
- 6
- Fireplace:
- Y
- Utilities
- Water:
- Municipal
- Cooling:
- Central Air
- Heating Type:
- Forced Air
- Heating Fuel:
- Gas
| Family | 5.33 x 3.96m Crown Moulding, Pot Lights, Large Window |
|---|---|
| Dining | 4.5 x 3.6m Crown Moulding, Separate Rm, Large Window |
| Breakfast | 4.5 x 3.9m B/I Appliances, Pot Lights, Breakfast Area |
| Living | 4.57 x 3.6m Large Window, Pot Lights, Fireplace |
| Kitchen | 4.5 x 3.04m Separate Rm, Pot Lights, 3 Pc Bath |
| Prim Bdrm | 7.36 x 4.06m 5 Pc Ensuite, W/I Closet, Pot Lights |
| 2nd Br | 4.57 x 3.65m 3 Pc Ensuite, Large Closet, Pot Lights |
| 3rd Br | 4.11 x 3.35m Semi Ensuite, Pot Lights, Large Closet |
| 4th Br | 3.8 x 5.4m Semi Ensuite, Pot Lights, Large Closet |
| Living | 0 Combined W/Kitchen, Combined W/Dining, Pot Lights |
| Br | 0 3 Pc Bath, Pot Lights |
| 2nd Br | 0 3 Pc Bath, Pot Lights |
Property Features
Fenced Yard
Other
Public Transit
School
School Bus Route
Sale/Lease History of 2 Belleville Dr
View all past sales, leases, and listings of the property at 2 Belleville Dr.Neighbourhood
Schools, amenities, travel times, and market trends near 2 Belleville DrVales of Castlemore North home prices
Average sold price for Detached, Semi-Detached, Condo, Townhomes in Vales of Castlemore North
Insights for 2 Belleville Dr
View the highest and lowest priced active homes, recent sales on the same street and postal code as 2 Belleville Dr, and upcoming open houses this weekend.
* Data is provided courtesy of TRREB (Toronto Regional Real-estate Board)







































