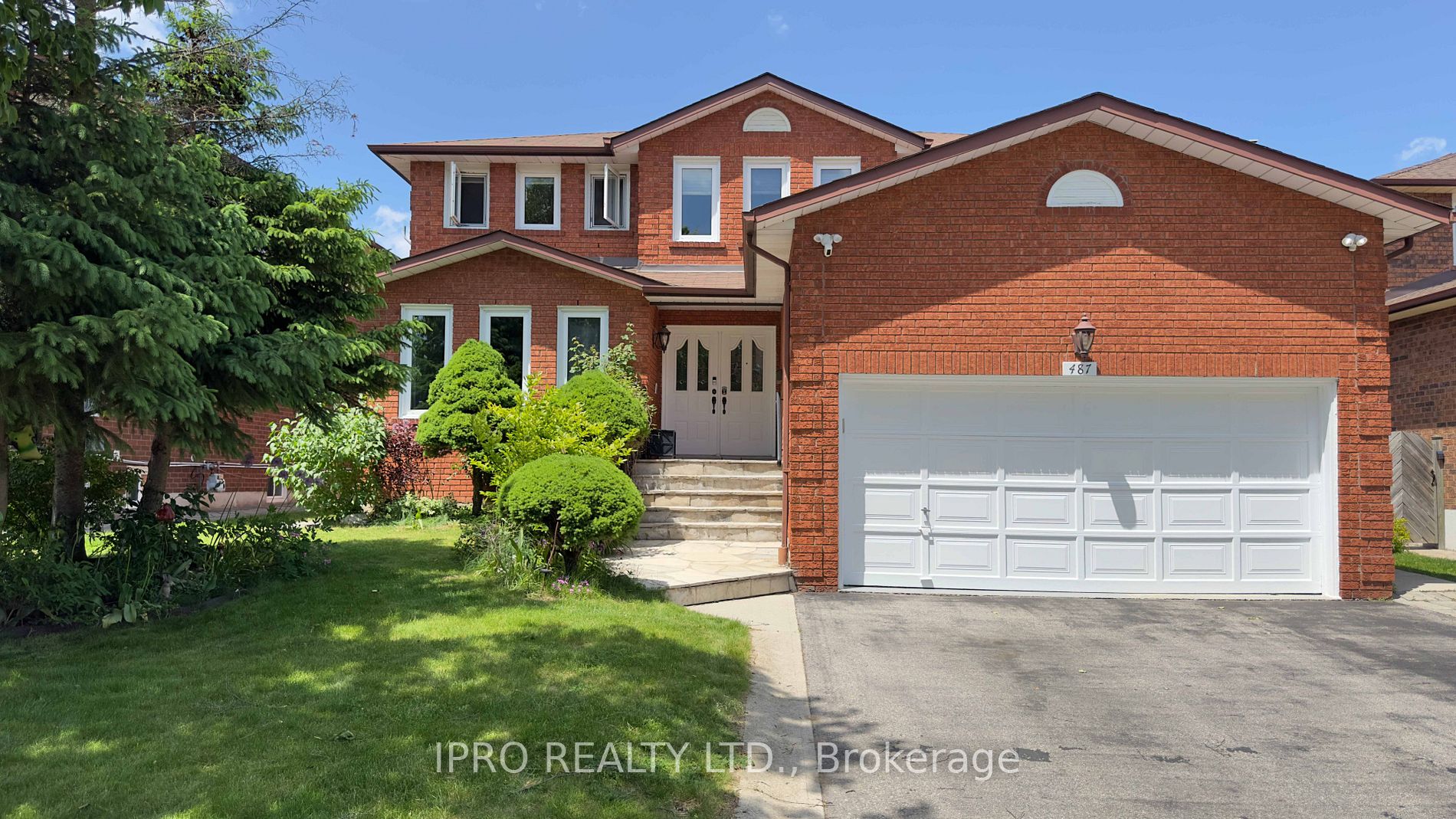Fabulous Family-Oriented Home in the Heart of Cooksville, Boasting Approximately 4,500 sq. ft. of Combined living space; Modern Kitchen Features B/I Stainless Steel Appliances, Luxurious Granite Countertops& Stylish Backsplash; Enjoy Meals in the Spacious Breakfast Area with a Walk-out to the Backyard; Hardwood And Ceramic Flooring Throughout, Upgraded R60 Energy Saving Attic Insulation, Owned Tankless High Efficiency Water Heater (2017); Separate Entrance Basement Fully Renovated in 2017 Cold Room with Shelves, Classic Wet Bar, Enlarged Basement Windows; Sunlit Garden with Mature Fruiting Cherry Tree; Drive to Square One, Port Credit, Trillium Hospital, Shopping Mall, Restaurants,Hwy & GO Station
Main Floor Office (3.96m*2.44m) for Your Convenience, Legal Basement with Second Unit Registration Certificate, Designed B/I Wall to Wall Mirror Closet, Custom Shed with Electricity, Mature Perennial Garden with Seasonal Blooms





































