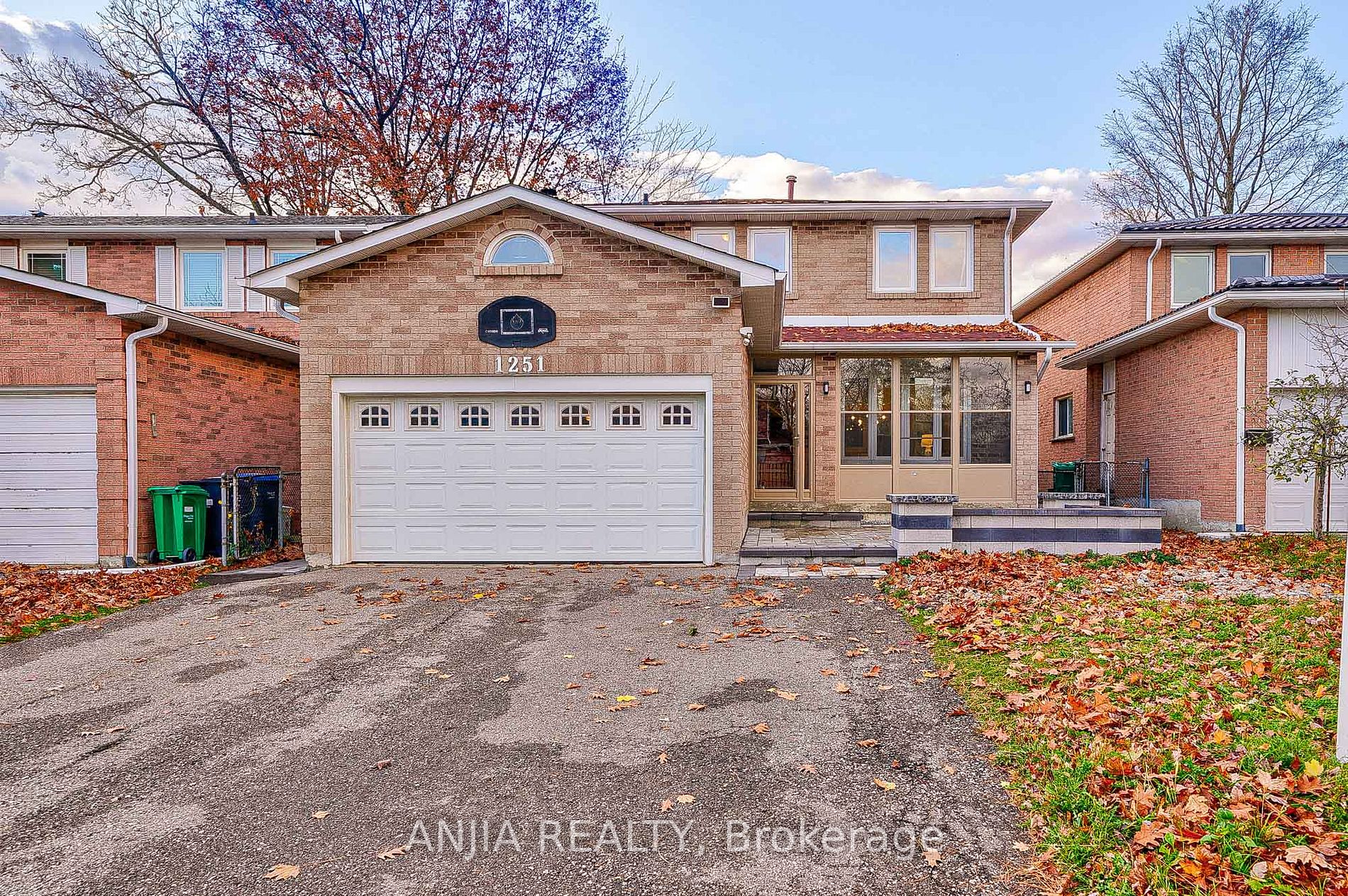Immaculately Well-Maintained Detached Home With 4+2 Bed 4 Bath In Desirable Deer Run Area In Creditview! Move-In Ready,Spacious And $$$ Spent On Upgrades. A Quiet Family Street. With Its Open Concept Layout & 9Ft Ceilings @ Main Floor, This Home Offers ASpacious And Inviting Atmosphere. Freshly Painting. Hardwood Fl Thru-out Main & 2nd Fl. Modern Kitchen With S/S Appliances, Backsplash &Granite Counter. Cozy Family Room With Fireplace Can Walk-out To Yard. The Primary Bedroom Features A 5Pc Ensuite And Walk-In Closet.The Finished Basement With Separate Entrance Includes A Kitchen, 2 Bedrooms, 3Pc Bath, And A Rec Room. Good Rental Income. NewInterlocking @ Front & Back Yard (2023). Walking Distance To Erindale Go, Shops & Minutes To Utm & Credit River & All Amenities. This HomeIs Perfect For Any Family Looking For Comfort And Style. Don't Miss Out On The Opportunity To Make This House Your Dream Home! A Must See!!!
AC (2023). All Window Coverings.







































