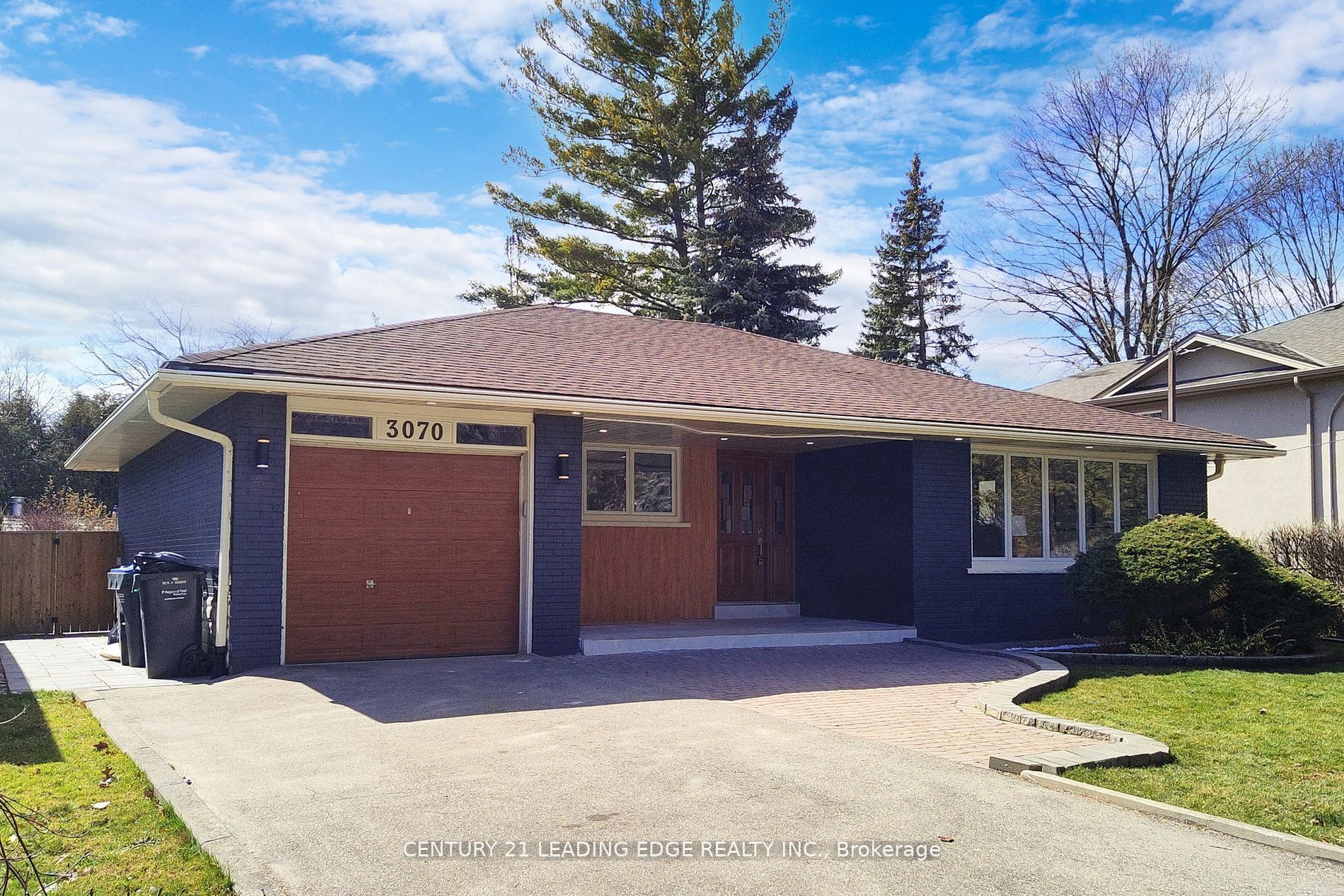Stunning renovated dream home. This Bungalow boasts 3 bedrooms, 2 full baths on the main floor, located in highly desired Erindale. Thousands spent on new upgrades. Step into an elegant foyer with a built-in closet. 7" Hardwood floor throughout main, Combined Spacious Living & Dining Room w/Bay-window overlooking front yard. Elegant light fixtures and roller shades. New kitchen with gleaming white cabinets, peninsula for breakfast bar, Quartz countertop & all Stainless steel appliances (2023). Stone/Ceramic backsplash, Laundry on main floor. Walkout to Oasis-like manicured backyard, inground heated pool, Sundeck area & garden shed. Separate Entrance to finished basement, all above ground windows, White gleaming kitchen cabinets, Centre Island overlooking living room. This basement also included spcaiouce private office, 2 bedrooms. frist of wich has very spaciouce , above ground window and 3 piece ensuite bathroom and closet, second also spaciouce bedrooms, window, closet space. This basement also has rough-in for a second laundry.
Short walk to Schools, parks, trails and public transit. Short drive to Hospital and QEW and U of T Mississauga.





































