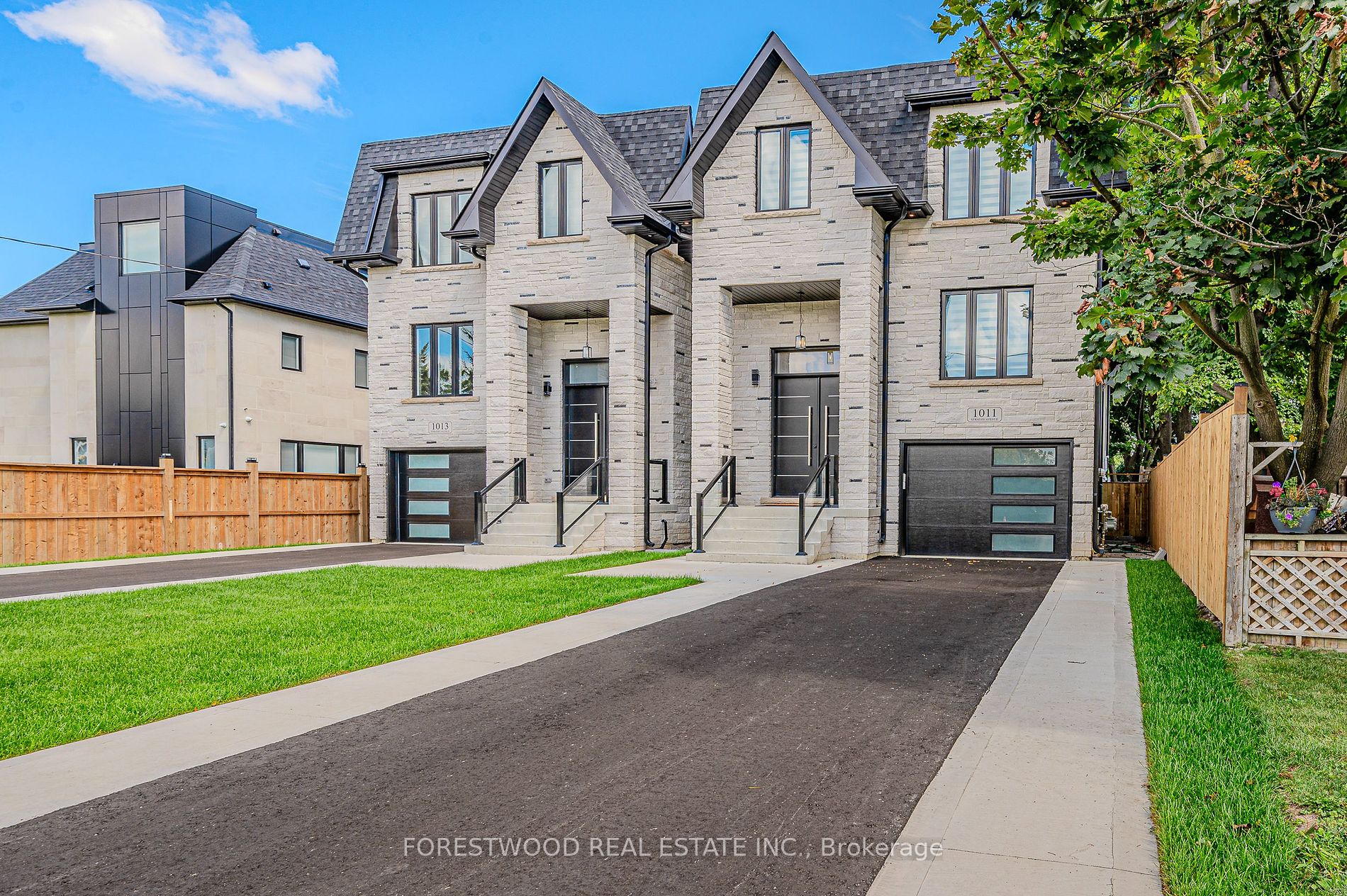***Absolutely Stunning!!! New Elegant Custom Built Detached Residence Offers Finely Crafted Luxurious Living Space Loaded With Premium Finishes Throughout *Features: Amazing Custom Kitchen With Top-Of-The-Line Appliances, Large Center Island, Quartz Countertops & Backsplash ~Large Breakfast Room with a Juliette Balcony ~Open Concept Living And Dining Rooms With Hardwood Floors & Pot Lights ~Huge Family Room With an Oversized Fireplace and a Designer Feature Wall ~Floating Oak Staircase With Glass Railing & Black Hardware ~Four Bedrooms & Three Washrooms On The 2nd Floor, 2 Skylights, Primary Bedroom Features a Spa Like 5-Piece Ensuite and a Walk-In Closet ~Lower Ground Level With Walk Out To Yard Has: Huge Open Concept Great Room, Oversized Bedroom, 3-Piece Bathroom & Rough-In For a Second Kitchen & Second Laundry ~Garage With Oversized Storage Space ~Stone & Brick Exterior ~Upgraded Driveway and Walkways ~Natural Gas BBQ Connection ~Custom Fence Around The Property ~This Home Comes With Full Tarion Warranty***
1011 Strathy Ave
Lakeview, Mississauga, Peel $1,980,000Make an offer
4+1 Beds
5 Baths
Built-In
Garage
with 1 Spaces
with 1 Spaces
Parking for 2
W Facing
- MLS®#:
- W10423534
- Property Type:
- Detached
- Property Style:
- 2-Storey
- Area:
- Peel
- Community:
- Lakeview
- Taxes:
- $0 / 2024
- Added:
- November 14 2024
- Lot Frontage:
- 28.15
- Lot Depth:
- 111.15
- Status:
- Active
- Outside:
- Stone
- Year Built:
- New
- Basement:
- Fin W/O Sep Entrance
- Brokerage:
- FORESTWOOD REAL ESTATE INC.
- Lot (Feet):
-
111
28
- Intersection:
- Lakeshore Road & Cawthra Road
- Rooms:
- 12
- Bedrooms:
- 4+1
- Bathrooms:
- 5
- Fireplace:
- Y
- Utilities
- Water:
- Municipal
- Cooling:
- Central Air
- Heating Type:
- Forced Air
- Heating Fuel:
- Gas
| Living | 6.91 x 3.02m Hardwood Floor, Large Window, Combined W/Dining |
|---|---|
| Dining | 6.91 x 3.82m Hardwood Floor, Pot Lights, Combined W/Living |
| Family | 5.94 x 4.09m Hardwood Floor, Fireplace, Juliette Balcony |
| Kitchen | 4.1 x 2.52m Modern Kitchen, Centre Island, Stainless Steel Appl |
| Prim Bdrm | 4.8 x 3.51m Hardwood Floor, 5 Pc Ensuite, Large Closet |
| 2nd Br | 3.59 x 3.32m Hardwood Floor, 3 Pc Ensuite, W/I Closet |
| 3rd Br | 4.97 x 2.85m Hardwood Floor, Pot Lights, Large Closet |
| 4th Br | 4.03 x 2.88m Hardwood Floor, Large Closet, Large Window |
| Laundry | 1.92 x 1.75m Porcelain Floor, B/I Shelves, Pot Lights |
| Great Rm | 10.24 x 5.63m Laminate, Pot Lights, W/O To Garden |
| 5th Br | 2.97 x 2.95m Pot Lights, Large Closet, Large Window |
| Foyer | 2.67 x 2.31m Porcelain Floor, Pot Lights, Open Concept |
Sale/Lease History of 1011 Strathy Ave
View all past sales, leases, and listings of the property at 1011 Strathy Ave.Neighbourhood
Schools, amenities, travel times, and market trends near 1011 Strathy AveLakeview home prices
Average sold price for Detached, Semi-Detached, Condo, Townhomes in Lakeview
Insights for 1011 Strathy Ave
View the highest and lowest priced active homes, recent sales on the same street and postal code as 1011 Strathy Ave, and upcoming open houses this weekend.
* Data is provided courtesy of TRREB (Toronto Regional Real-estate Board)







































