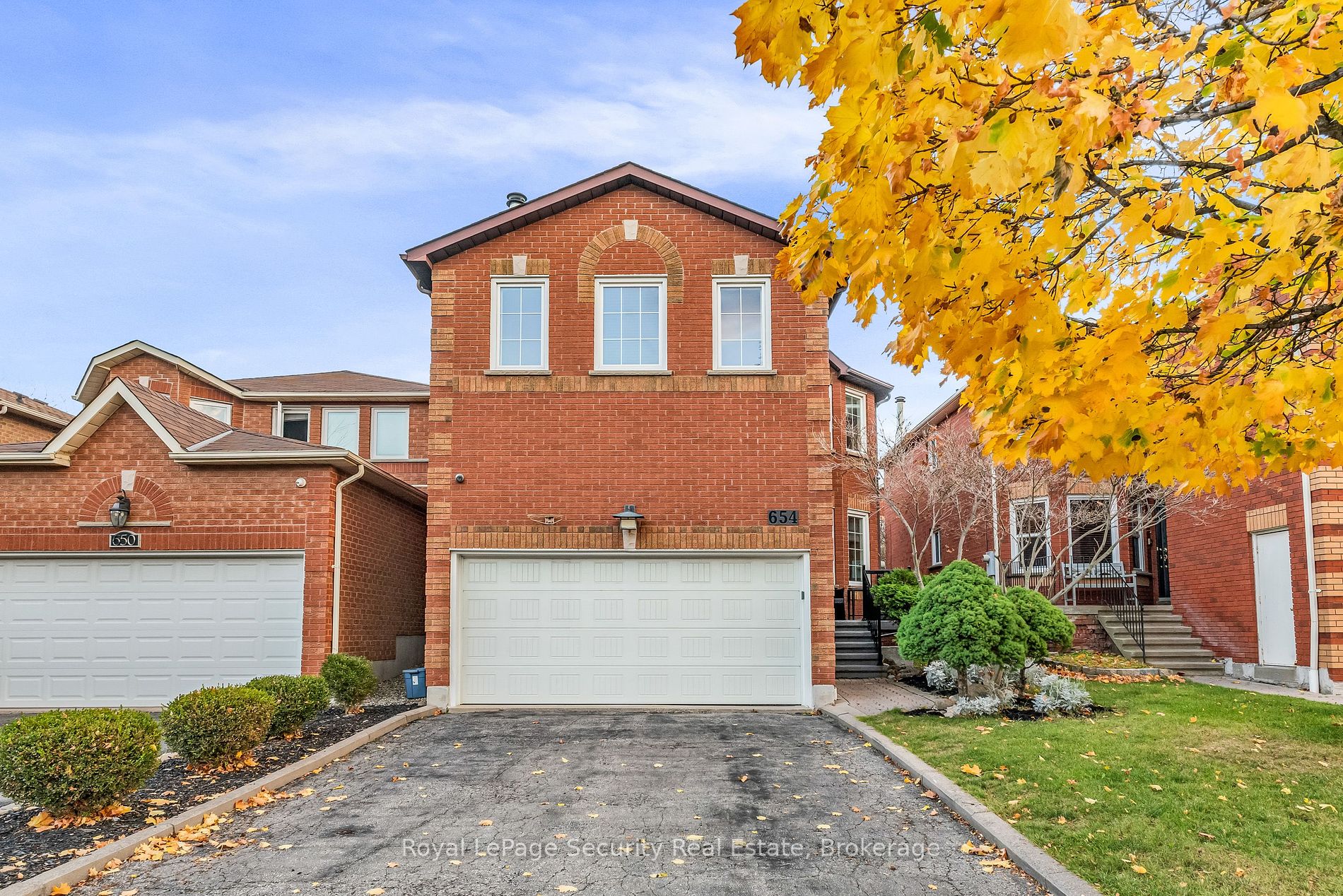Exquisite home ready to move in! Welcomes you with a stunning granite floor foyer. Spacious living & dining rooms with crown moulding & hardwood flooring. Fabulous kitchen with granite counters & backsplash, stainless steel appliances, pantry, and breakfast area with sliding doors to backyard oasis. Loads spent in two tier composite deck. Fully fenced yard offers privacy & tranquility with hot tub great to unwind after a long day. Second floors offers primary bedroom with 4 piece ensuite & walk in closet with built-in organizers. Sun filled main bathroom redone in 2021. Finished basement with recreation room with wet bar perfect for entertaining; modern 3 piece bath & additional bedroom with double closet; finished laundry area; ample storage. Superb location by Heartland Town centre; HWY 401, transit & schools. Enjoy the pront porch, so bring your coffee, and make this your home!
2 Skylights, BBQ gas hook up, porch fence '22, furnance '21, windows '09. No sidewalk!







































