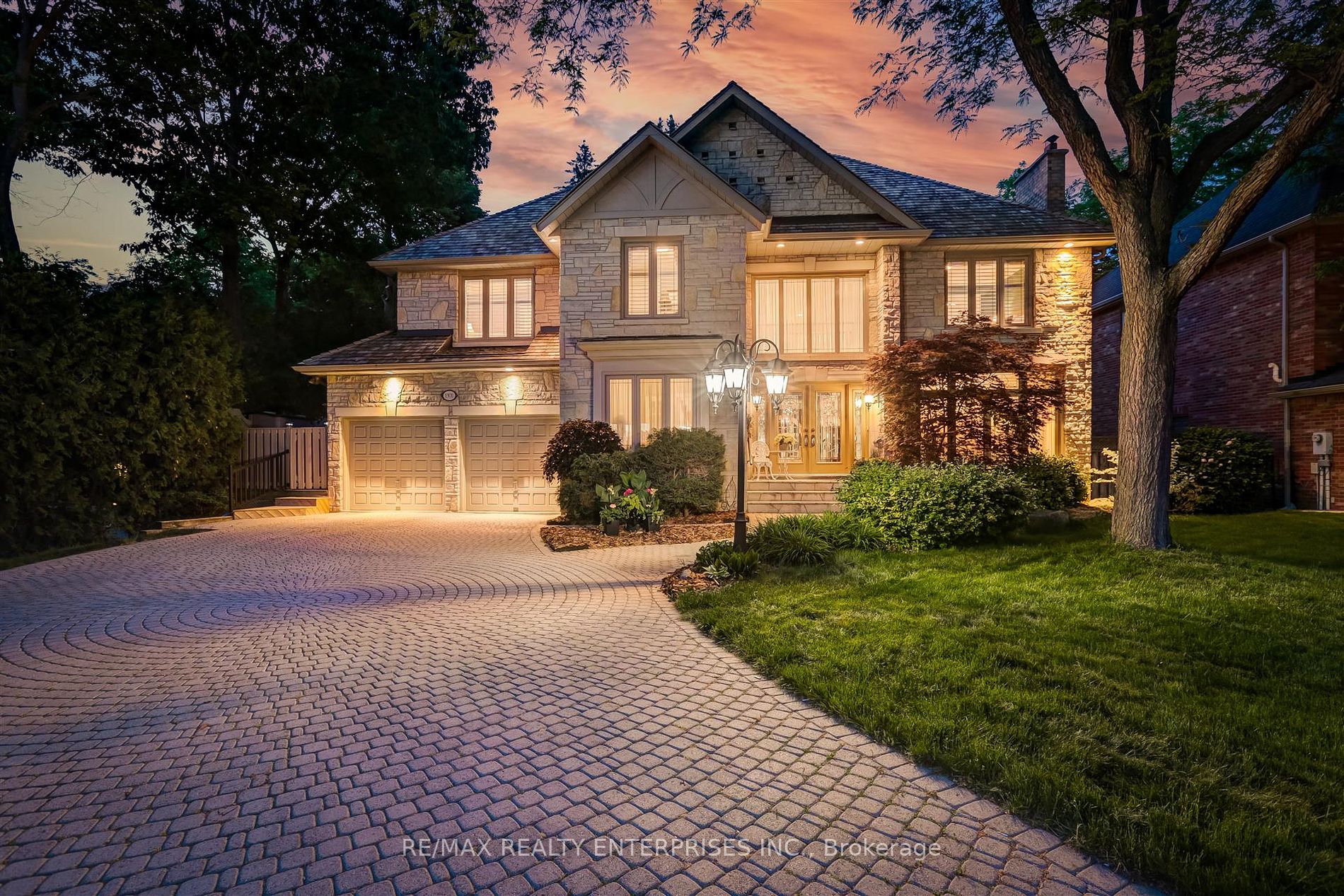Welcome to Luxury Living In The Prestigious Lorne Park Neighbourhood. Nestled on a tranquil Cul de Sac, This Magnificent Residence ftg Over 7800SF of In/Outdoor Living Space, Offers Inspiring Spaces for the Entire Family. The Interior boasts Gracious Principal Rooms incl Main Floor Library, Living Room & Formal Dining Room each of these Spaces are Enhanced by Soaring Ceiling Emphasizing this Home's Charm & Character. Chef's kitchen w/ double Bianco Antico Granite opens into a massive wooden deck overlooking the Backyard Salt Water Pool. The outdoor area is a Haven for relaxation 2nd flr 5 Well Appointed Bedrooms with Ensuites ensure Private Retreat for All. Lower level is an Enormous Leisure Space for Rec Room/Study/In-Law Suite w/ Sauna & Wet Bar. Walk Out to the Professionally Landscaped Backyard with its Towering Cedar Hedges for all your Entertainment. A Truly Private Oasis in the Heart of the City, Secluded yet Accessible**Must See**Impeccably maintained home, Awaits your unique touch**
Walk To Top Ranked Public/Private Schools, Parks, Trails. Stroll in Port Credit, Clarkson Village, Access 3 Golf Clubs, Short distance to QEW or Commute to DT Toronto in half an hour. An UnbeatableCombination of Exclusivity & Prime Location































