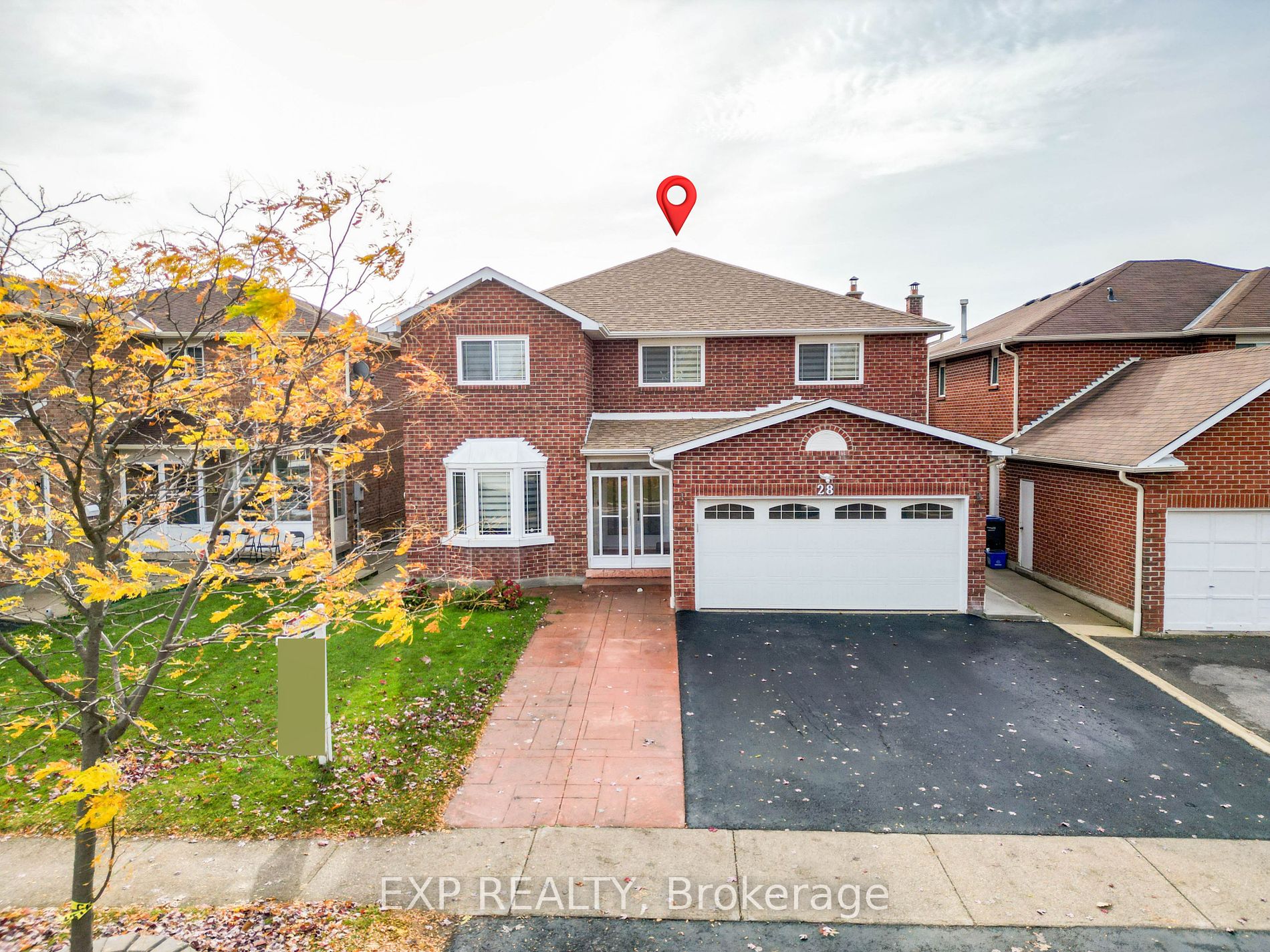Location & Luxury!!! Welcome to Your Beautiful 2-Storey Detached Home With (4 + 3) Bedrooms Legal Basement Apartment with Attached Bathrooms to each room (Basement Rental Potential is $2850) (3+3) Washrooms, Separate Living, Family, Dining, Breakfast Area with Huge Kitchen Space. Built By Darcel Homes, This Spacious & Warm Home Provides The Epitome of Luxury Living!!! Pot Lights Throughout The House, Fan Lights In Bedrooms & A Lovely Hanging Chandelier Helps Bring Out The Modern Luxury Of 21st Century Living!!! 4 Bedrooms & 3 Washrooms On Main/Upper Level, Along With 3 Bedrooms & 3 Washrooms In The Legal Basement Apartment With Separate Entrance, Separate Laundries & Kitchen Allowing For Additional Income Opportunity of $2850! Many Caveats Such As Office Space On The 2nd Floor, Enclosed Walk-Out Room In The Backyard & Garden Shed!!! Don't Miss This Opportunity To Make This Your Forever Home!!! Book A Showing & See The Magic Yourself!
28 Fairlight St
Heart Lake West, Brampton, Peel $1,499,000Make an offer
4+3 Beds
6 Baths
Attached
Garage
with 2 Spaces
with 2 Spaces
Parking for 4
S Facing
- MLS®#:
- W10407961
- Property Type:
- Detached
- Property Style:
- 2-Storey
- Area:
- Peel
- Community:
- Heart Lake West
- Taxes:
- $6,500 / 2024
- Added:
- November 05 2024
- Lot Frontage:
- 46.00
- Lot Depth:
- 110.00
- Status:
- Active
- Outside:
- Brick
- Year Built:
- Basement:
- Finished Sep Entrance
- Brokerage:
- EXP REALTY
- Lot (Feet):
-
110
46
- Intersection:
- Between Sandalwood & Kennedy/Bovaird & Kennedy
- Rooms:
- 9
- Bedrooms:
- 4+3
- Bathrooms:
- 6
- Fireplace:
- N
- Utilities
- Water:
- Municipal
- Cooling:
- Central Air
- Heating Type:
- Forced Air
- Heating Fuel:
- Gas
| Living | 5.4 x 3.32m Hardwood Floor, Bay Window, Pot Lights |
|---|---|
| Dining | 4.45 x 3.32m Hardwood Floor, Combined W/Living |
| Family | 5.87 x 3.37m Hardwood Floor, Fireplace |
| Kitchen | 3.37 x 3.32m Breakfast Area, French Doors, Ceramic Floor |
| Den | 3.72 x 3.62m Hardwood Floor |
| Prim Bdrm | 6.57 x 3.32m 5 Pc Ensuite, Hardwood Floor, W/I Closet |
| Sitting | 3.8 x 2.82m Hardwood Floor, Closet, Window |
| 2nd Br | 4.4 x 3.45m Hardwood Floor, Closet, Window |
| 3rd Br | 3.95 x 3.35m Hardwood Floor, Closet, Window |
| 4th Br | 3.32 x 3.02m Hardwood Floor, Clerestory, Window |
| Br | 2.85 x 2.95m 4 Pc Ensuite, Closet |
| Br | 3.01 x 2.93m 4 Pc Bath, Closet |
Listing Description
Sale/Lease History of 28 Fairlight St
View all past sales, leases, and listings of the property at 28 Fairlight St.Neighbourhood
Schools, amenities, travel times, and market trends near 28 Fairlight StHeart Lake West home prices
Average sold price for Detached, Semi-Detached, Condo, Townhomes in Heart Lake West
Insights for 28 Fairlight St
View the highest and lowest priced active homes, recent sales on the same street and postal code as 28 Fairlight St, and upcoming open houses this weekend.
* Data is provided courtesy of TRREB (Toronto Regional Real-estate Board)

























