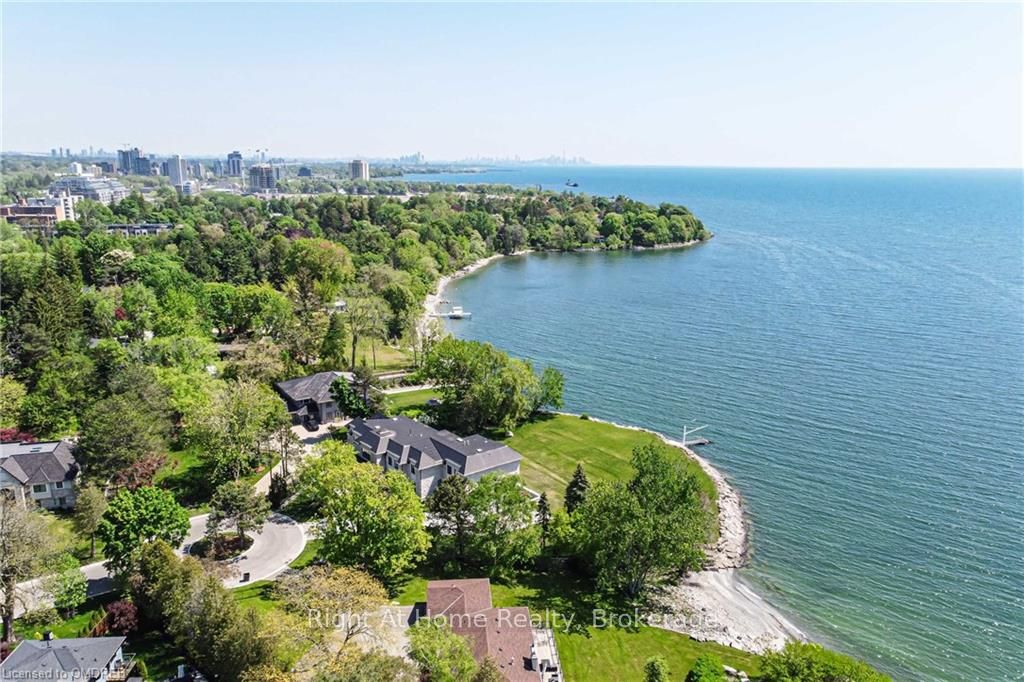Experience Luxury Living In This Stunningly Fully Renovated Bungalow In Sought After Lorne Park. This Turn-Key Home Is Sitting On A Fantastic 80 X 150 Ft Mature Lot. Features 3 Spacious Bedrooms, 3.5 Baths, The Primary Bedroom Features A Gorgeous And Luxurious Four-Piece Bathroom! Main Floor With Hardwood Through-Out, Custom Kitchen W High-End Appliances, Feature Lighting & More! No Detail Has Been Overlooked. Steps Away From Waterfront Trails, Richard's Memorial Park. Extras:Outdoor Living, Exterior Camera, Inground Sprinklers Front & Back, All Elf's, All B/I Appliances, Smart Toilets, Washer & Dryer.
771 DACK Blvd
Lorne Park, Mississauga, Peel $2,349,000Make an offer
3+1 Beds
4 Baths
Attached
Garage
with 2 Spaces
with 2 Spaces
Parking for 4
Zoning: Res
- MLS®#:
- W10403509
- Property Type:
- Detached
- Property Style:
- Bungalow
- Area:
- Peel
- Community:
- Lorne Park
- Taxes:
- $8,762.50 / 2023
- Added:
- September 06 2024
- Lot Frontage:
- 80.00
- Lot Depth:
- 150.00
- Status:
- Active
- Outside:
- Brick
- Year Built:
- 31-50
- Basement:
- Finished Full
- Brokerage:
- Right At Home Realty, Brokerage
- Lot (Feet):
-
150
80
- Intersection:
- Lakeshore Rd & Balboa Dr
- Rooms:
- 9
- Bedrooms:
- 3+1
- Bathrooms:
- 4
- Fireplace:
- N
- Utilities
- Water:
- Municipal
- Cooling:
- Central Air
- Heating Type:
- Heating Fuel:
- Gas
| Kitchen | 3.53 x 4.95m |
|---|---|
| Dining | 3.45 x 4.04m |
| Living | 6.02 x 3.05m |
| Prim Bdrm | 5.97 x 3.76m |
| Other | 2.44 x 1.52m |
| Br | 3.96 x 3.05m |
| Bathroom | 2.44 x 1.52m |
| Bathroom | 2.44 x 1.52m |
| Br | 3.58 x 3.51m |
| Rec | 3.76 x 8.99m |
| Games | 6.55 x 3.23m |
| Bathroom | 2.44 x 1.52m |
Listing Description
Sale/Lease History of 771 DACK Blvd
View all past sales, leases, and listings of the property at 771 DACK Blvd.Neighbourhood
Schools, amenities, travel times, and market trends near 771 DACK BlvdLorne Park home prices
Average sold price for Detached, Semi-Detached, Condo, Townhomes in Lorne Park
Insights for 771 DACK Blvd
View the highest and lowest priced active homes, recent sales on the same street and postal code as 771 DACK Blvd, and upcoming open houses this weekend.
* Data is provided courtesy of TRREB (Toronto Regional Real-estate Board)







































