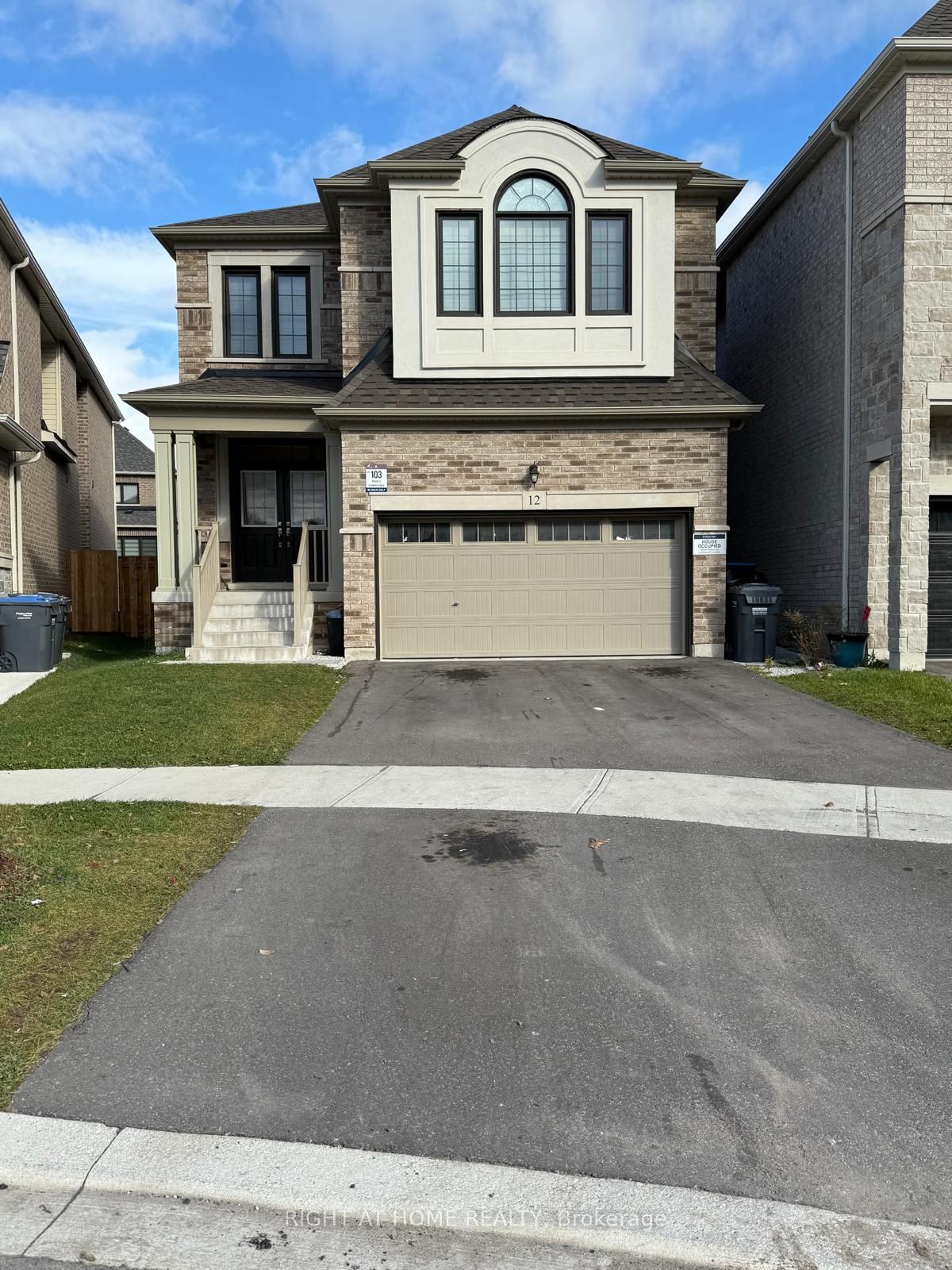Gorgeous Detached Estate W/ STUNNING EXTERIOR ELEVATION & Airy open-concept design Double Door Entry, w/ 9 Ft Ceiling. Home Features over 100K in Elegant Upgrades from Kitchen W/S's Appliances, Quartz Ctps, Center Island, Hardwood Throughout, Backsplash, Oak stairs, Iron Pickets, Main Level Laundry, Separate entrance and Many More. Huge Primary Bedroom W/ Ensuite and Walk-in Closet, 2nd Huge Bedroom W/ Ensuite, Walk-in Closet, Another 2 Great Size Bedroom with Jack n Jill (Total 3 Full Washrooms on Upper Level), Large Windows with an Abundant Amount of Natural Lighting. Unfinished Basement for you to design as you please, with an approved separate entrance with above-grade windows for beautiful lighting. Close to Schools, Grocery Stores, and Shopping Centre. Close to HWY 401 & 407. nearby parks, Golf Courses, and many more. Located in a quiet Family neighborhood. Perfect place to call your HOME.
12 Ixworth Circ
Bram West, Brampton, Peel $1,549,900Make an offer
4 Beds
4 Baths
2500-3000 sqft
Attached
Garage
with 2 Spaces
with 2 Spaces
Parking for 4
N Facing
- MLS®#:
- W10305445
- Property Type:
- Detached
- Property Style:
- 2-Storey
- Area:
- Peel
- Community:
- Bram West
- Taxes:
- $9,341.82 / 2024
- Added:
- November 01 2024
- Lot Frontage:
- 44.28
- Lot Depth:
- 105.04
- Status:
- Active
- Outside:
- Brick
- Year Built:
- 0-5
- Basement:
- Full Sep Entrance
- Brokerage:
- RIGHT AT HOME REALTY
- Lot (Feet):
-
105
44
- Intersection:
- Mississauga Rd & Financial Dr
- Rooms:
- 9
- Bedrooms:
- 4
- Bathrooms:
- 4
- Fireplace:
- Y
- Utilities
- Water:
- Municipal
- Cooling:
- Central Air
- Heating Type:
- Forced Air
- Heating Fuel:
- Gas
| Living | 4.8 x 4.5m Hardwood Floor, Open Concept, Combined W/Family |
|---|---|
| Family | 4.05 x 4.1m Fireplace, Hardwood Floor, Open Concept |
| Kitchen | 3.9 x 4.1m Quartz Counter, Centre Island, B/I Appliances |
| Dining | 3.9 x 3m Large Window, W/O To Deck, Combined W/Kitchen |
| Laundry | 3 x 2m Tile Floor, Access To Garage |
| Prim Bdrm | 5 x 6.2m Hardwood Floor, W/I Closet, 6 Pc Ensuite |
| 2nd Br | 4.4 x 5.4m Hardwood Floor, 4 Pc Ensuite, Large Closet |
| 3rd Br | 3.4 x 4.4m Hardwood Floor, Large Closet, Semi Ensuite |
| 4th Br | 3.4 x 3.3m Hardwood Floor, Large Closet, Semi Ensuite |
Property Features
Golf
Park
Public Transit
School
School Bus Route
Sale/Lease History of 12 Ixworth Circ
View all past sales, leases, and listings of the property at 12 Ixworth Circ.Neighbourhood
Schools, amenities, travel times, and market trends near 12 Ixworth CircBram West home prices
Average sold price for Detached, Semi-Detached, Condo, Townhomes in Bram West
Insights for 12 Ixworth Circ
View the highest and lowest priced active homes, recent sales on the same street and postal code as 12 Ixworth Circ, and upcoming open houses this weekend.
* Data is provided courtesy of TRREB (Toronto Regional Real-estate Board)





























