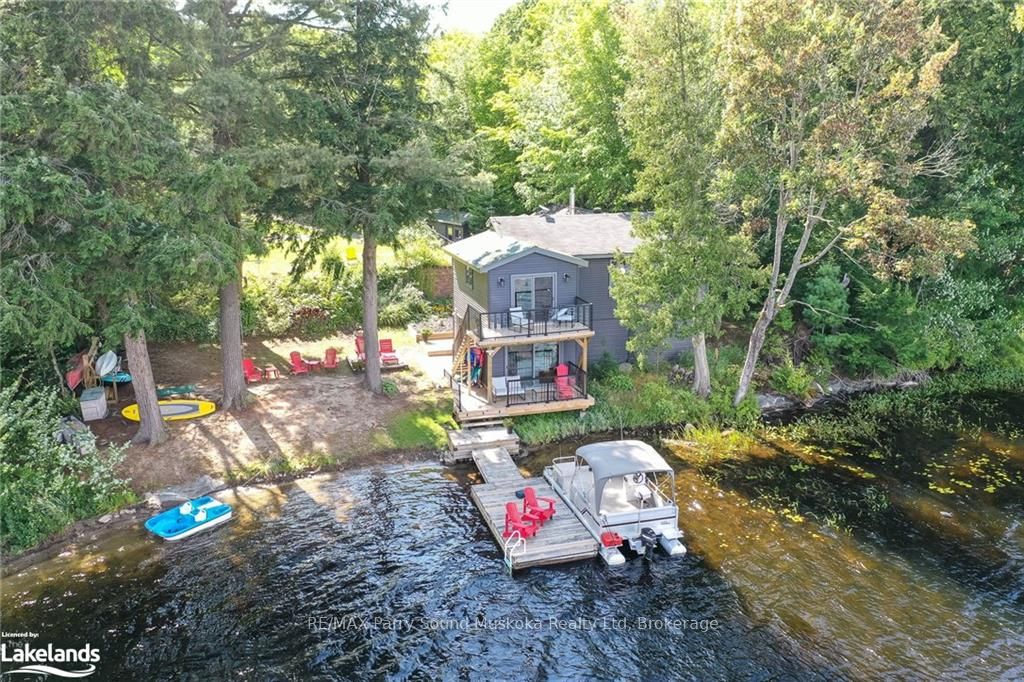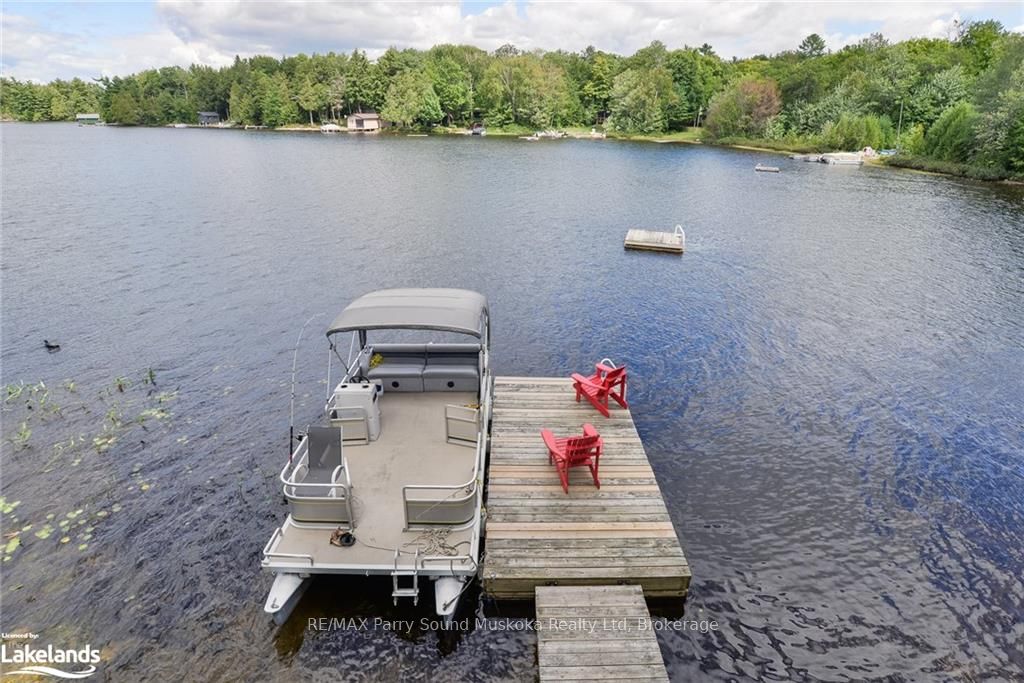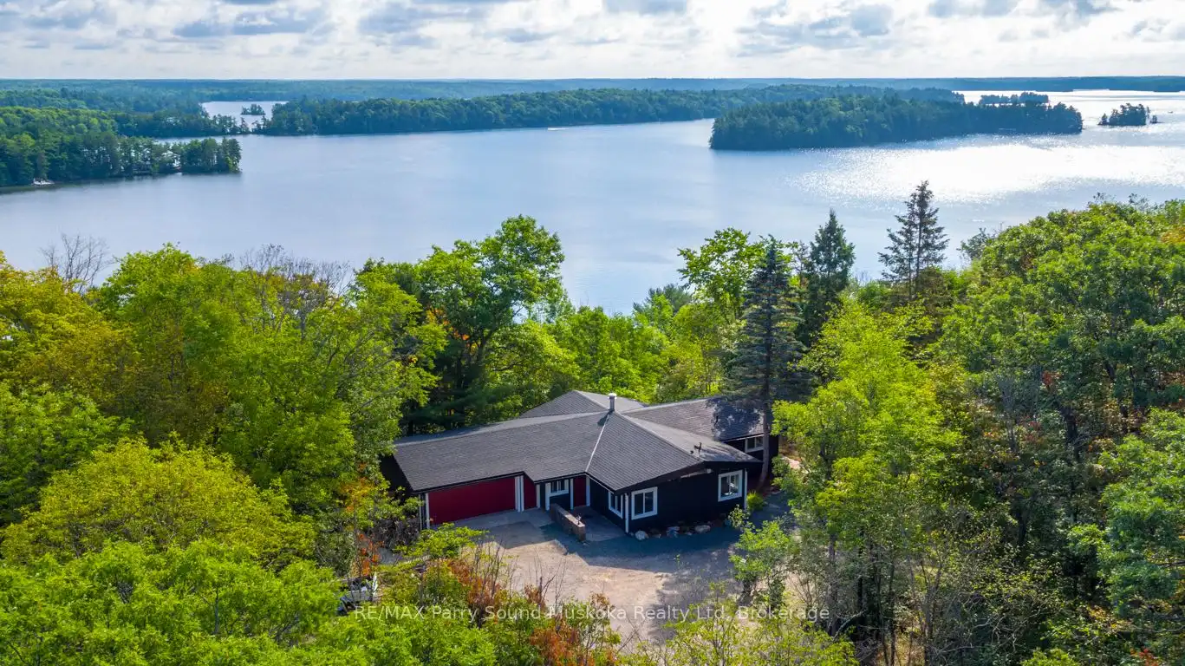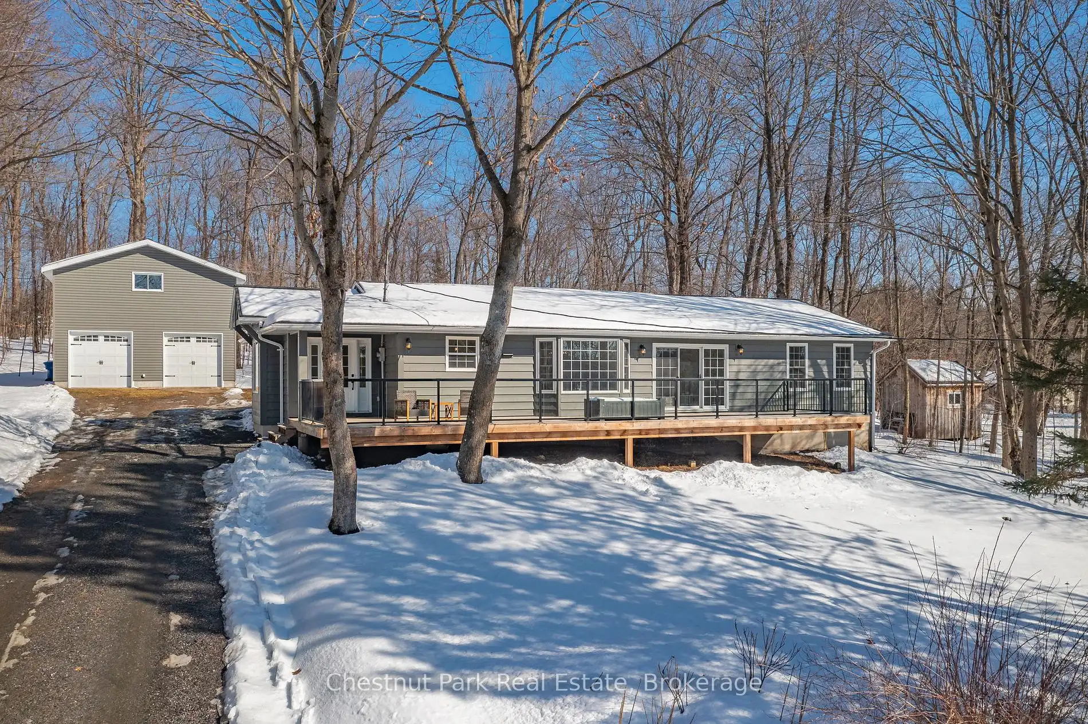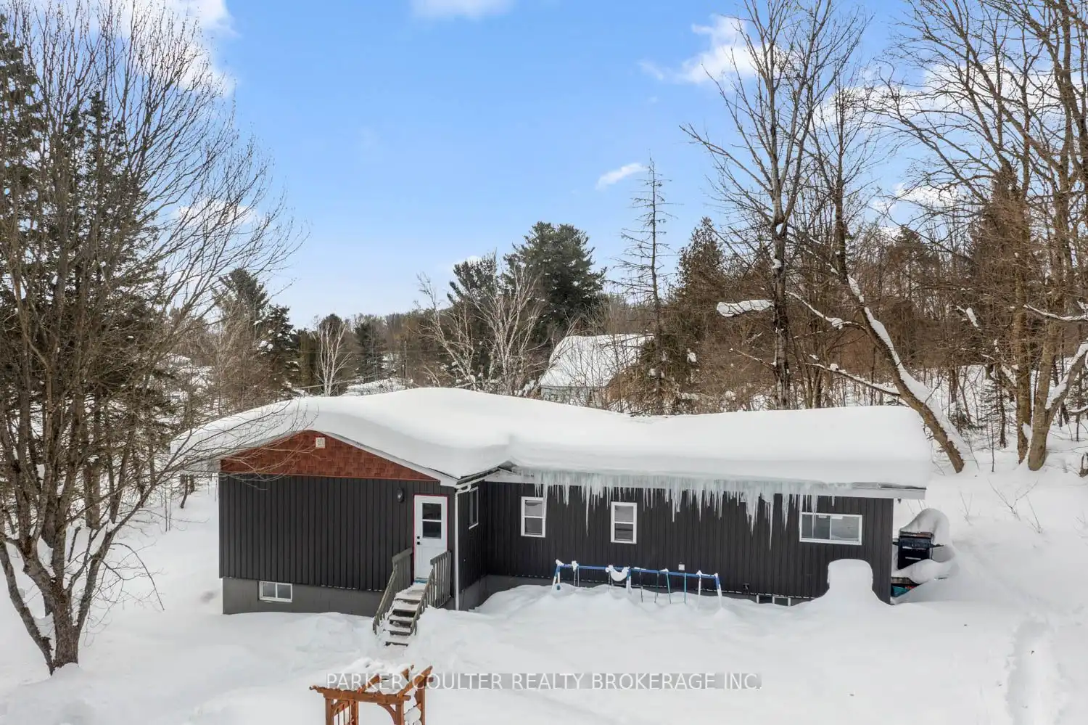Great rental/investment property! A beautiful waterfront home/cottage. Fully winterized. Located on beautiful Lake Manitouwaba w/ great fishing, swimming and motor boating. This peaceful location & lake is also great for kayaking, canoeing, & paddle boarding. Situated on a year-round municipal maintained road. 3 bedrooms, two level, both w/ walkout to decks overlooking the sparkling waters of the lake. Immaculate and move in ready! Wood flooring and ceilings. Enclosed living area surrounded by trees/mother nature. Large picture windows bringing in plenty of light throughout this waterfront home. The luxury of living so close to the water feels like being on a boat. Kitchen w/ walkout to deck. Propane cooking stove. Lower primary bedroom with walkout to deck. Laundry area with storage space. Wake up to colourful, sunrise filled skies. A calm large bay and protected area for you, your family and friends to enjoy. Sand entry and shallow water for all ages and pets to walk in for a swim. Or, for those who like to jump in the water or dive off the dock, there is deeper water to do so. A spectacular view. Spacious garage to park your vehicle and water toys.Bunkie for guest overflow, youll be surprised at the great space. Shed for garden tool storage. Large outdoor area for outdoor activities, games & open fire pit area. Level space at the waterfront. Outdoor deck with covered area for entertaining. Close to the quaint town of Orrville for essentials. Your family will enjoy the summer market and the park/baseball diamond area for extra family fun. Nearby trails for ATV, hiking a& exploring for the day.A low traffic area without the sound of a highway. Visit Parry Sound for more shopping, theatre of the arts, schools, hospital, and much more. The kind of waterfront property...
10 KELLINGTON POINT Rd
Seguin, Seguin, Parry Sound $974,900Make an offer
2+1 Beds
1 Baths
Detached
Garage
with 1.5 Spaces
with 1.5 Spaces
Parking for 4
E Facing
Zoning: SR2
- MLS®#:
- X11927449
- Property Type:
- Detached
- Property Style:
- 2-Storey
- Area:
- Parry Sound
- Community:
- Seguin
- Taxes:
- $2,169 / 2024
- Added:
- January 16 2025
- Lot Frontage:
- 100.00
- Lot Depth:
- 233.29
- Status:
- Active
- Outside:
- Wood
- Year Built:
- 51-99
- Basement:
- Finished W/O
- Brokerage:
- RE/MAX Parry Sound Muskoka Realty Ltd
- Lot (Acres):
-
233
100
BIG LOT
- Intersection:
- Hwy 400 north to Hunter Drive/Hwy 518 exit 220, Hwy 518 E to South Seguin Estates Rd, south on South Seguin Estates Road to kellington Point
- Rooms:
- 9
- Bedrooms:
- 2+1
- Bathrooms:
- 1
- Fireplace:
- Y
- Utilities
- Water:
- Other
- Cooling:
- None
- Heating Type:
- Other
- Heating Fuel:
- Propane
| Br | 2.95 x 2.24m |
|---|---|
| Br | 2.72 x 2.21m |
| Office | 1.78 x 2.08m |
| Living | 6.73 x 3.35m |
| Foyer | 2.13 x 2.39m |
| Bathroom | 2.39 x 1.75m |
| Family | 5.79 x 1.73m |
| Kitchen | 2.31 x 3.45m |
| Dining | 3.53 x 3.45m |
| Br | 5.94 x 3.45m |
