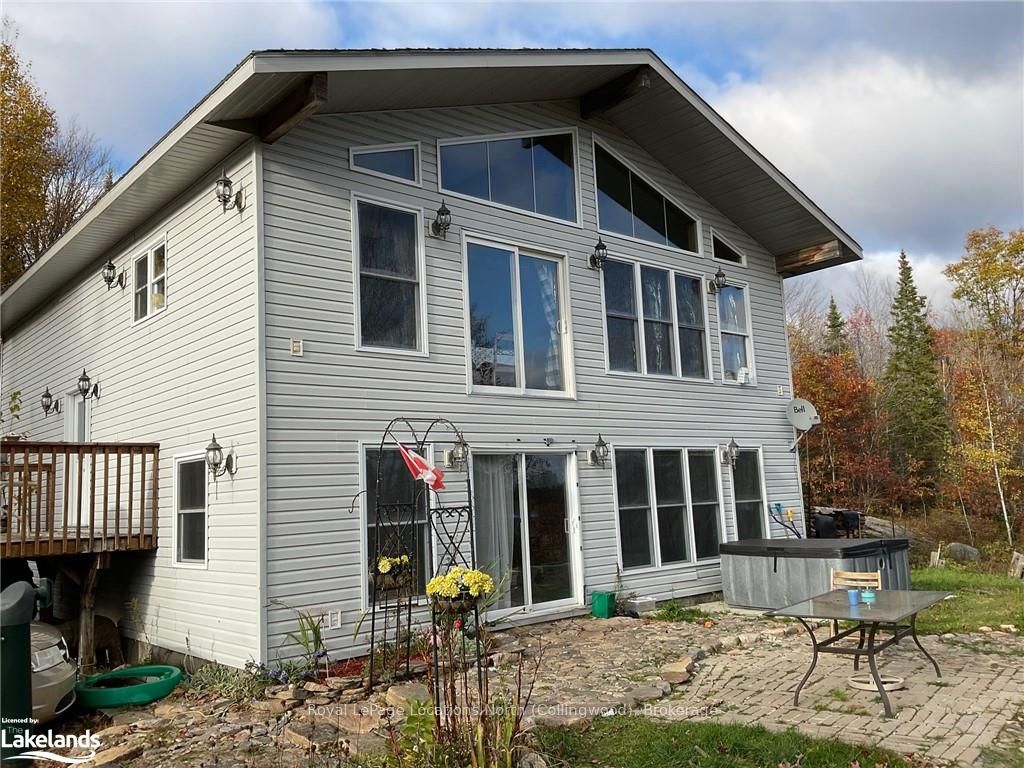NEW PRICE !! If you love piece & quiet, privacy, star gazing with sprawling views of nature at its finest, then this property will tick off your boxes. This 2 Storey home is built on the hilltop overlooking a large green space. Imagine sitting on your patio, or complete the upper deck and watch the wildlife pass through your property. The home is positioned at the back section of this enormous 100 Acre parcel of mixed land. Property includes a large pond, forests , granite outcroppings with total privacy. If you enjoy the outdoors, you can ATV, Snowmobile, pick the multiple choices of berries, hunt , you choose. It has separate entrances to the walk out basement for in-law or rental potential which is not completely finished. The upstairs main level boasts high cathedral beamed ceiling with incredible views over the land plus a patio door to your future deck. The open concept kitchen, dining and living room area offers lots of room for entertaining plus 2 bedrooms, the Primary includes a 4 piece bath / jetted tub and a main 3 pc bathroom. The cathedral and sloped ceilings throughout make the living space look even larger that in is. Access the many local lakes just minutes away for great boating, fishing, swimming etc, plus the Seguin Trail system for ATV/Motorcycle/ Snowmobile adventures is close by. Lots of room to add a garage or future out buildings.
34 PINE Dr
McMurrich/Monteith, Parry Sound $799,999Make an offer
2+0 Beds
3 Baths
Outside/Surface
Garage
Parking for 6
Zoning: RU
- MLS®#:
- X10895530
- Property Type:
- Detached
- Property Style:
- 2-Storey
- Area:
- Parry Sound
- Community:
- Taxes:
- $2,537 / 2023
- Added:
- September 04 2024
- Lot Frontage:
- 2627.00
- Lot Depth:
- 1653.00
- Status:
- Active
- Outside:
- Vinyl Siding
- Year Built:
- 16-30
- Basement:
- Sep Entrance W/O
- Brokerage:
- Royal LePage Locations North (Collingwood), Brokerage
- Lot (Feet):
-
1653
2627
BIG LOT
- Intersection:
- Highway 518 West to Stisted Road South to Pine Drive on Left. Emergency # 34 is located on tree at driveway entrance. Home is located at back of acreage.
- Rooms:
- 7
- Bedrooms:
- 2+0
- Bathrooms:
- 3
- Fireplace:
- N
- Utilities
- Water:
- Cooling:
- None
- Heating Type:
- Forced Air
- Heating Fuel:
- Propane
| Living | 6.71 x 4.57m Beamed, Cathedral Ceiling, Laminate |
|---|---|
| Dining | 6.71 x 4.67m Cathedral Ceiling, Laminate, Open Concept |
| Kitchen | 4.83 x 2.16m Cathedral Ceiling, Laminate, Open Concept |
| Prim Bdrm | 5.33 x 3.25m Cathedral Ceiling, Laminate |
| Other | 2.44 x 1.83m Ensuite Bath, Hot Tub, Tile Floor |
| Br | 4.14 x 2.9m |
| Bathroom | 2.13 x 1.98m Tile Floor |
| Family | 6.83 x 6.1m Sliding Doors |
| Other | 4.88 x 3.35m |
| Bathroom | 1.88 x 1.7m |
| Other | 4.17 x 3.96m |
| Laundry | 3.35 x 2.74m |
Property Features
Lake/Pond
Sale/Lease History of 34 PINE Dr
View all past sales, leases, and listings of the property at 34 PINE Dr.Neighbourhood
Schools, amenities, travel times, and market trends near 34 PINE Dr home prices
Average sold price for Detached, Semi-Detached, Condo, Townhomes in
Insights for 34 PINE Dr
View the highest and lowest priced active homes, recent sales on the same street and postal code as 34 PINE Dr, and upcoming open houses this weekend.
* Data is provided courtesy of TRREB (Toronto Regional Real-estate Board)







































