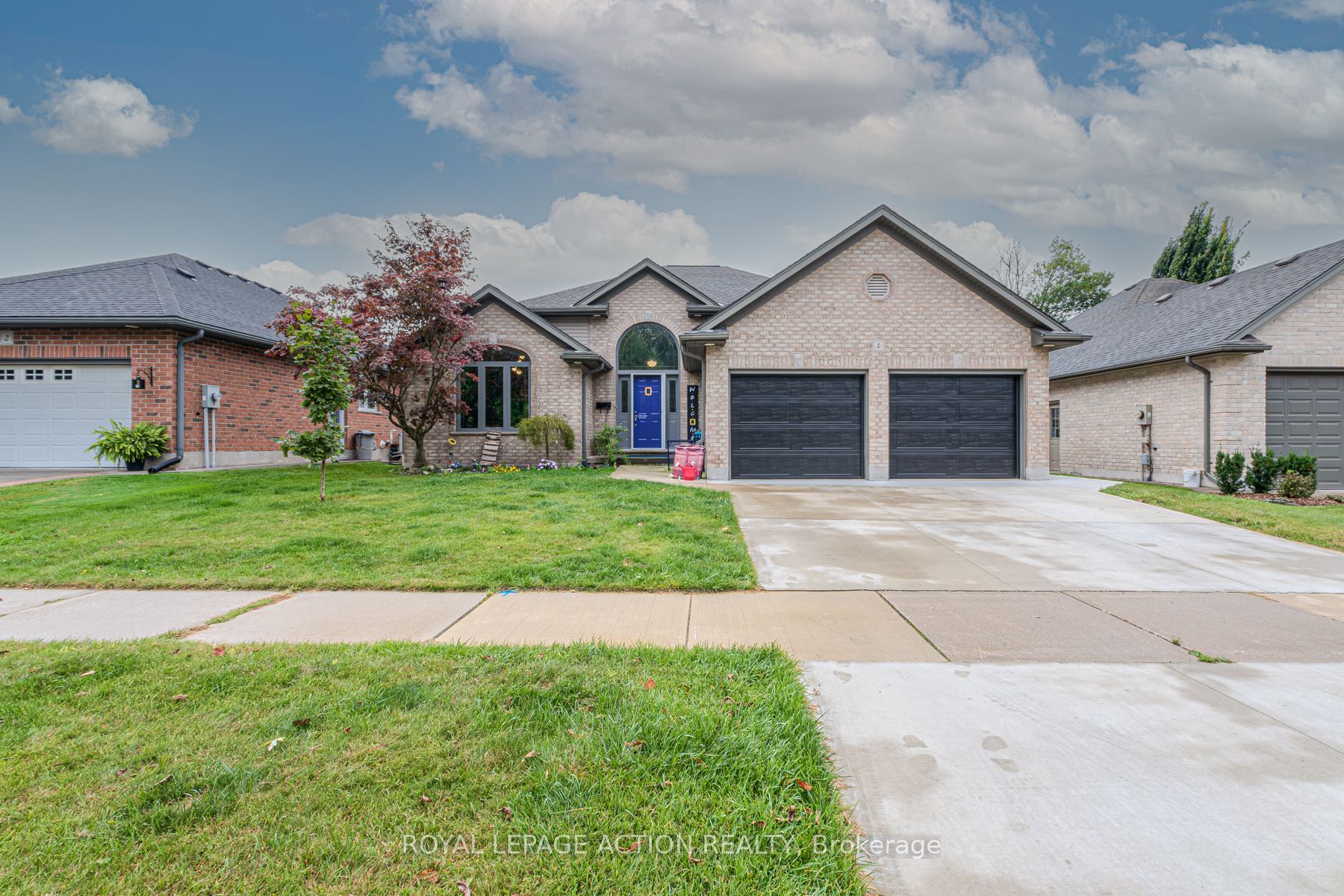This stunning sidesplit property beautifully combines comfort, style, and convenience, all nestled on a peaceful cul-de-sac in a desirable neighbourhood in Ingersoll - just minutes from Hwy. 401! As you step into the spacious foyer, you'll immediately feel at home with the open concept layout that invites warmth and togetherness. The main level features a cozy family room with hardwood floors, perfect for relaxation or gathering with loved ones. The generously sized kitchen is designed for entertaining, offering ample space to create culinary delights which mingling with guests. Upstairs, you will discover the master bedroom with ensuite, alongside two additional bedrooms and a full 4-piece bathroom. You'll love the spacious rec room in the lower level, featuring large windows that let in plenty of natural light. The open layout between the kitchen and rec room creates a welcoming atmosphere where guests can mingle throughout the home while still feeling connected. Adjacent to the rec room, there's a fourth bedroom and a convenient 3-piece bathroom. Venture even further down to discover ample storage space and laundry facilities. Out back, you will find a fully fenced yard featuring a beautifully stamped concrete patio and a cozy side deck-ideal for entertaining! A hot tub is included (as-is) and is currently in working order, plus a large concrete area that serves as a basketball court. Attached 2 car garage and double driveway provide ample parking and storage options, adding to the appeal of this wonderful family home.
4 Norsworthy Lane
Ingersoll, Oxford $779,000Make an offer
4 Beds
3 Baths
1100-1500 sqft
Attached
Garage
with 2 Spaces
with 2 Spaces
Parking for 4
W Facing
Zoning: R1
- MLS®#:
- X9769600
- Property Type:
- Detached
- Property Style:
- Sidesplit 4
- Area:
- Oxford
- Community:
- Taxes:
- $5,159.37 / 2024
- Added:
- October 30 2024
- Lot Frontage:
- 60.16
- Lot Depth:
- 121.92
- Status:
- Active
- Outside:
- Brick
- Year Built:
- 16-30
- Basement:
- Finished Full
- Brokerage:
- ROYAL LEPAGE ACTION REALTY
- Lot (Feet):
-
121
60
- Intersection:
- King Street East to Simon Street, right on Norsworthy Lane, property on left
- Rooms:
- 12
- Bedrooms:
- 4
- Bathrooms:
- 3
- Fireplace:
- Y
- Utilities
- Water:
- Municipal
- Cooling:
- Central Air
- Heating Type:
- Forced Air
- Heating Fuel:
- Gas
| Living | 4.27 x 3.96m Hardwood Floor |
|---|---|
| Foyer | 3.35 x 3.2m |
| Kitchen | 10.06 x 6.1m Tile Floor |
| Bathroom | 2.13 x 1.83m 4 Pc Bath |
| Prim Bdrm | 5.03 x 3.51m Broadloom |
| Bathroom | 2.74 x 2.44m 3 Pc Ensuite, Double Sink, Tile Floor |
| Br | 3.05 x 3.05m Broadloom |
| 2nd Br | 3.05 x 3.05m Broadloom |
| Rec | 9.45 x 5.18m |
| 3rd Br | 3.2 x 2.9m Broadloom |
| Bathroom | 2.59 x 1.83m 3 Pc Bath |
| Other | 10.97 x 7.16m |
Property Features
Cul De Sac
Park
Place Of Worship
Public Transit
School
School Bus Route
Sale/Lease History of 4 Norsworthy Lane
View all past sales, leases, and listings of the property at 4 Norsworthy Lane.Neighbourhood
Schools, amenities, travel times, and market trends near 4 Norsworthy Lane home prices
Average sold price for Detached, Semi-Detached, Condo, Townhomes in
Insights for 4 Norsworthy Lane
View the highest and lowest priced active homes, recent sales on the same street and postal code as 4 Norsworthy Lane, and upcoming open houses this weekend.
* Data is provided courtesy of TRREB (Toronto Regional Real-estate Board)






















