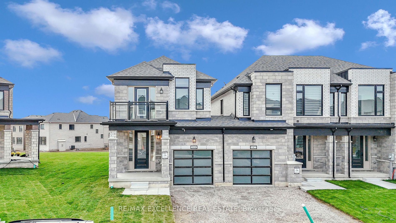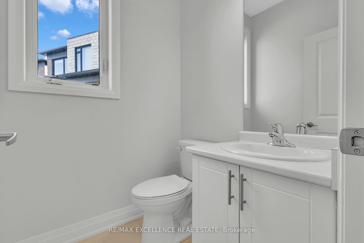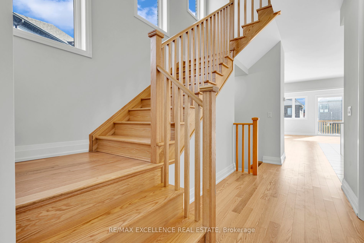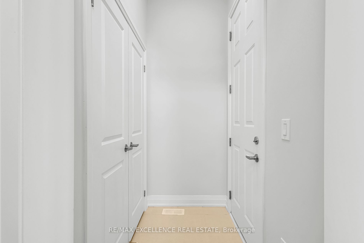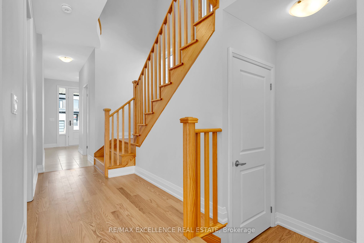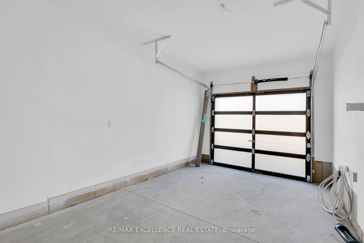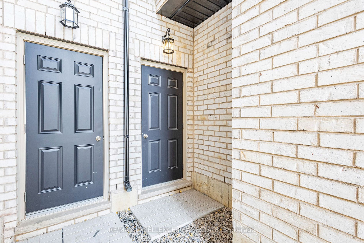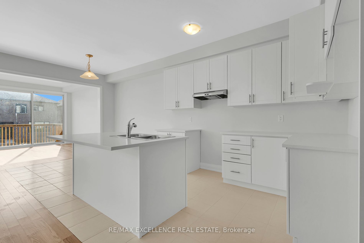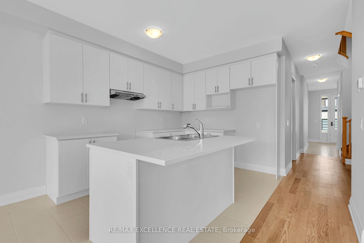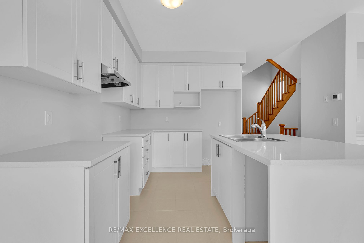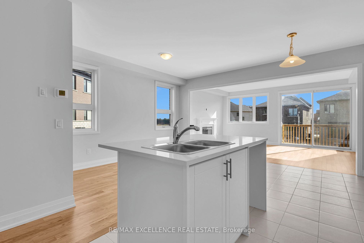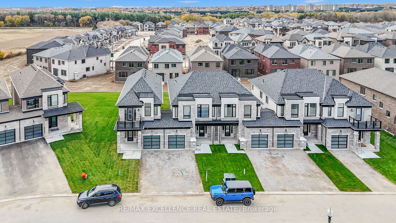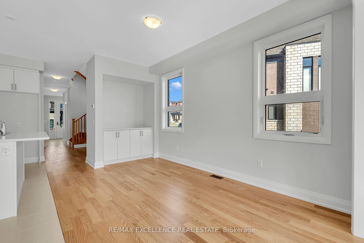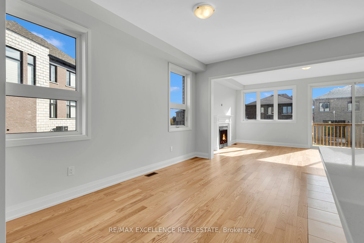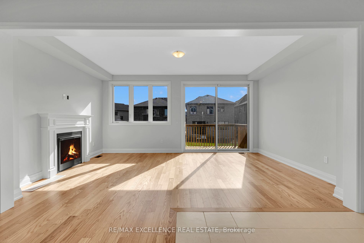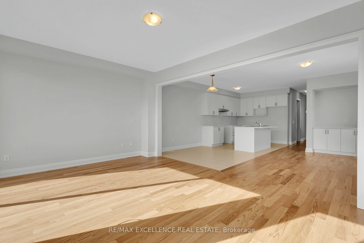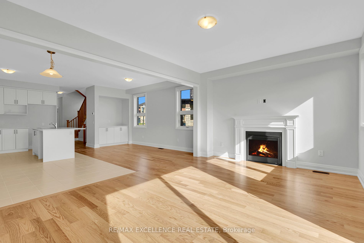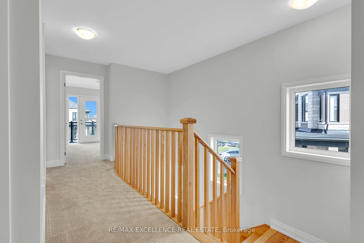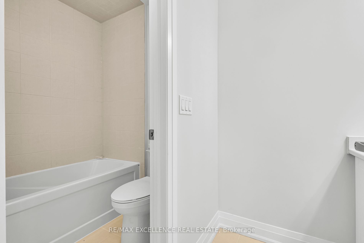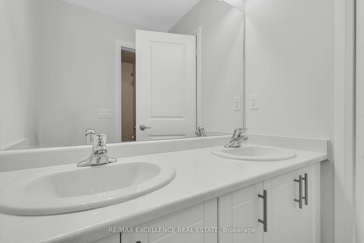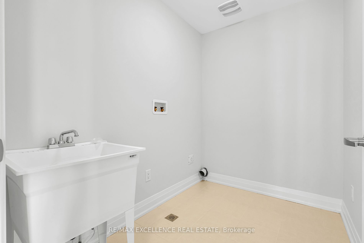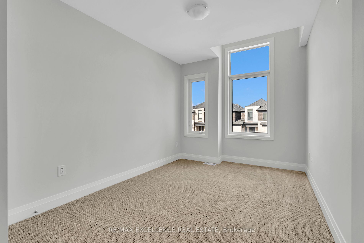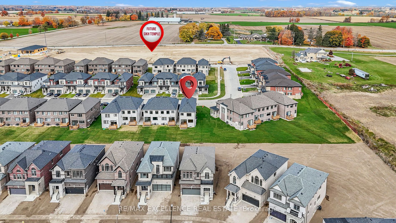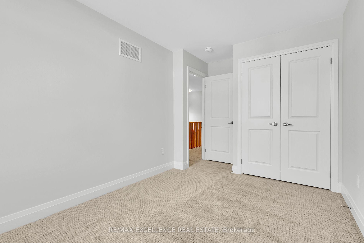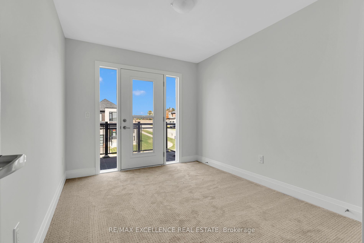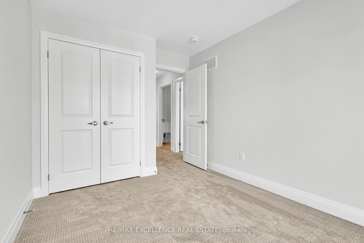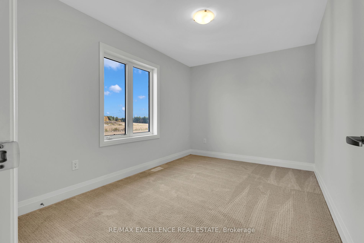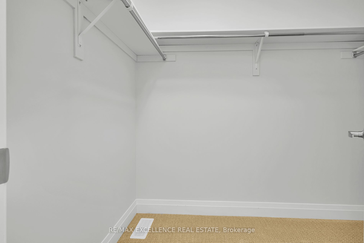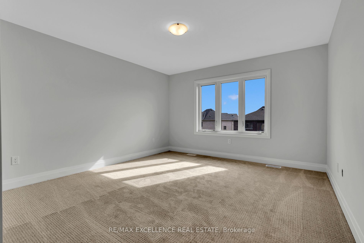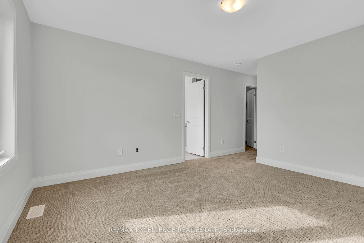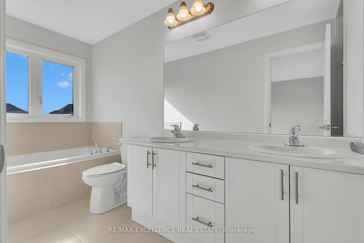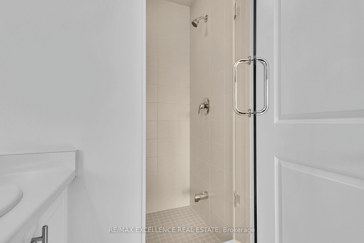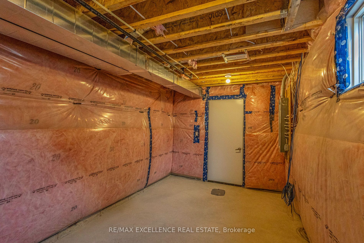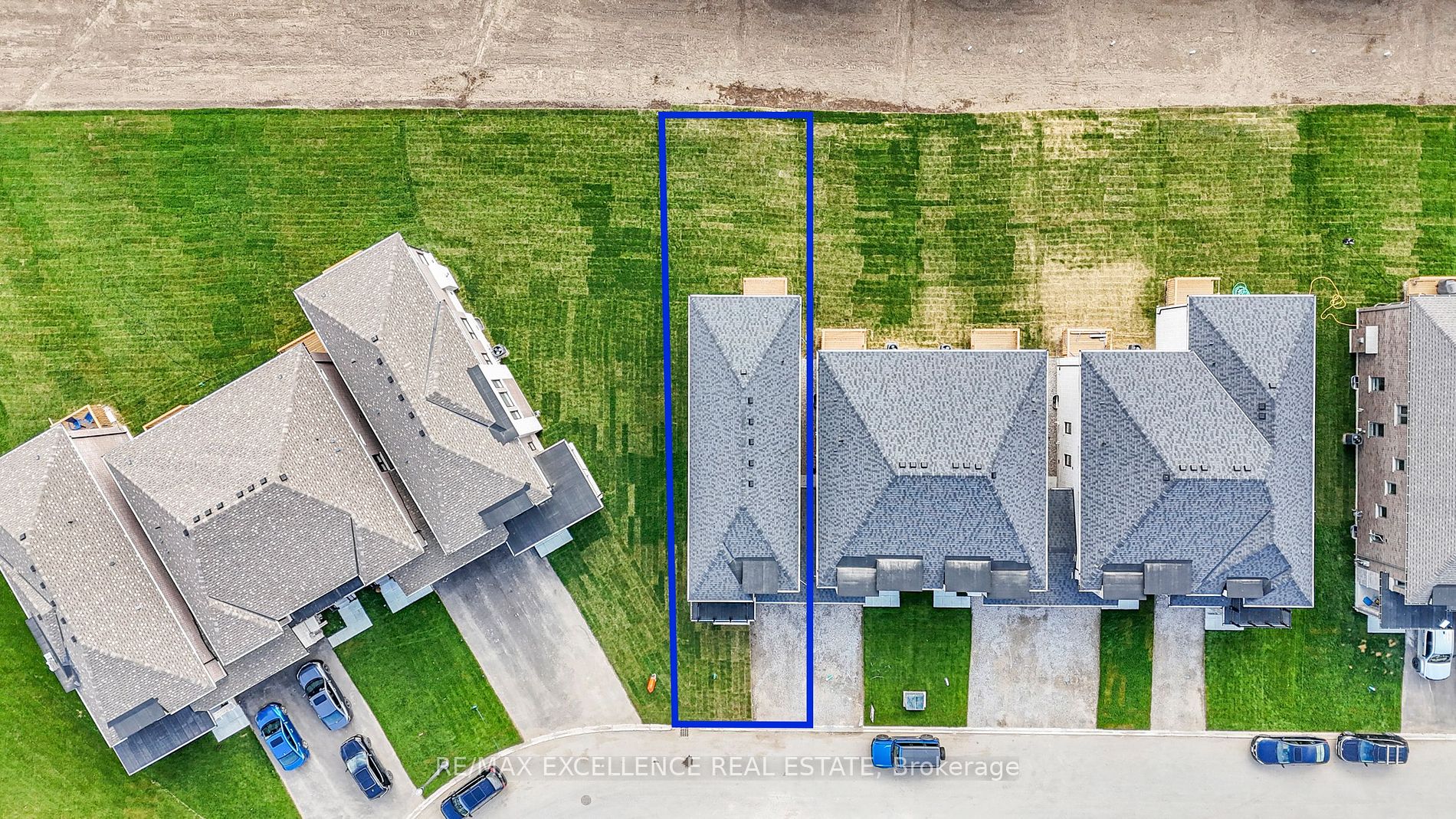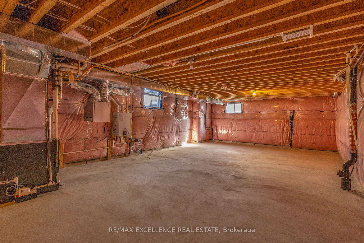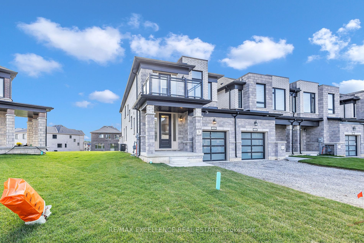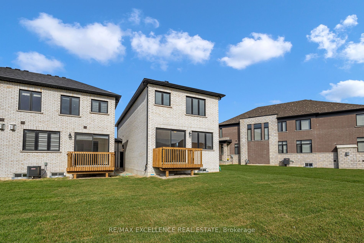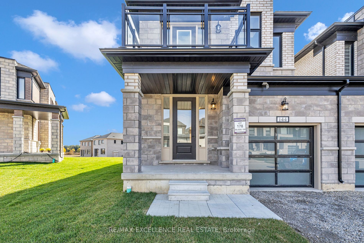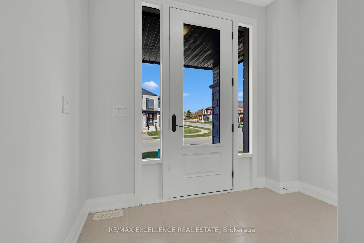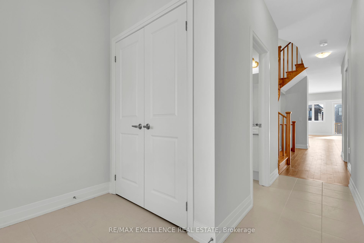Welcome to 144 Cole Terrace Your Dream Home in Woodstock! This stunning newly built 4-bedroom end-unit freehold townhouse is designed to offer modern living at its finest. Situated on a spacious lot measuring 34.2 feet by 110.1 feet, this property boasts a total living space of 2,120 square feet. Key Features: Ample Parking: Includes a single-car attached garage and space for two additional vehicles on the driveway. Plus, no walkway in front of the property provides an uncluttered curb appeal. Spacious and Inviting Great Room: Featuring a cozy fireplace, this room is perfect for gatherings and relaxation. Modern Kitchen: Equipped with sleek stainless steel appliances, this contemporary kitchen is a dream for culinary enthusiasts. Main Floor Elegance: Enjoy 9-foot ceilings and stunning hardwood flooring throughout, creating a bright and sophisticated living space. Family-Friendly Layout: The thoughtfully designed floor plan provides ample natural light and functional spaces, making it ideal for families or anyone seeking style and comfort. This property combines convenience, modern aesthetics, and functionality, offering an exceptional lifestyle for its new owners. Don't miss out on the opportunity to own this meticulously crafted home.
144 Cole Terr
Woodstock, Oxford $715,000Make an offer
4 Beds
3 Baths
2000-2500 sqft
Attached
Garage
with 1 Spaces
with 1 Spaces
Parking for 1
N Facing
- MLS®#:
- X9769122
- Property Type:
- Att/Row/Twnhouse
- Property Style:
- 2-Storey
- Area:
- Oxford
- Community:
- Taxes:
- $0 / 2024
- Added:
- October 30 2024
- Lot Frontage:
- 34.15
- Lot Depth:
- 110.13
- Status:
- Active
- Outside:
- Brick
- Year Built:
- 0-5
- Basement:
- Unfinished
- Brokerage:
- RE/MAX EXCELLENCE REAL ESTATE
- Lot (Feet):
-
110
34
- Intersection:
- Oxford Rd / Bedi Dr
- Rooms:
- 8
- Bedrooms:
- 4
- Bathrooms:
- 3
- Fireplace:
- Y
- Utilities
- Water:
- Municipal
- Cooling:
- Central Air
- Heating Type:
- Forced Air
- Heating Fuel:
- Gas
| Great Rm | 5.4 x 3.65m Fireplace, W/O To Yard, Window |
|---|---|
| Breakfast | 2.74 x 2.74m Tile Floor |
| Dining | 2.74 x 4.45m Hardwood Floor, Window |
| Kitchen | 2.74 x 3.35m Quartz Counter, Stainless Steel Appl, Tile Floor |
| Powder Rm | 1.5 x 1.5m 2 Pc Bath, Tile Floor |
| Prim Bdrm | 3.84 x 4.75m 5 Pc Ensuite |
| Bathroom | 1.64 x 4.54m 5 Pc Ensuite |
| 2nd Br | 2.74 x 3.35m Window |
| 3rd Br | 2.74 x 3.35m Window |
| 4th Br | 2.68 x 3.84m Window |
| Bathroom | 1.58 x 3.29m 4 Pc Bath |
| Laundry | 2.46 x 1.79m |
Property Features
Park
School Bus Route
Sale/Lease History of 144 Cole Terr
View all past sales, leases, and listings of the property at 144 Cole Terr.Neighbourhood
Schools, amenities, travel times, and market trends near 144 Cole Terr home prices
Average sold price for Detached, Semi-Detached, Condo, Townhomes in
Insights for 144 Cole Terr
View the highest and lowest priced active homes, recent sales on the same street and postal code as 144 Cole Terr, and upcoming open houses this weekend.
* Data is provided courtesy of TRREB (Toronto Regional Real-estate Board)
