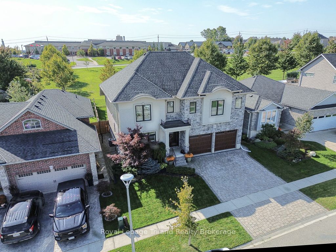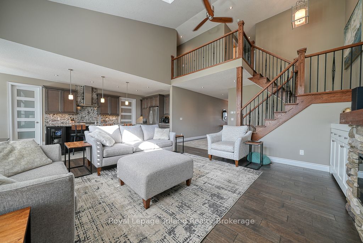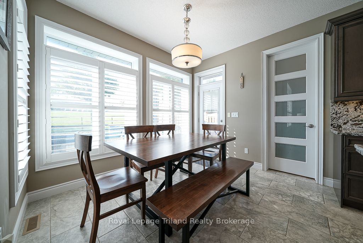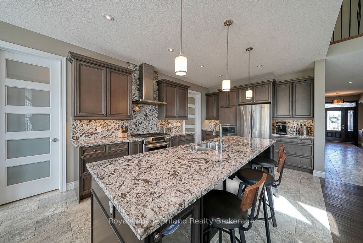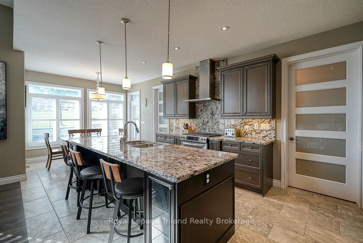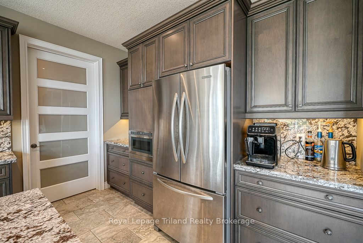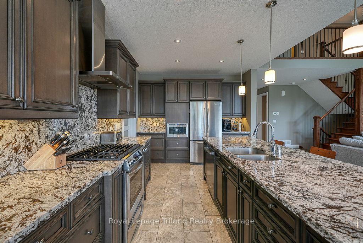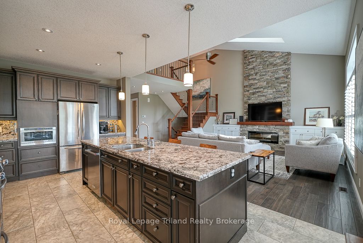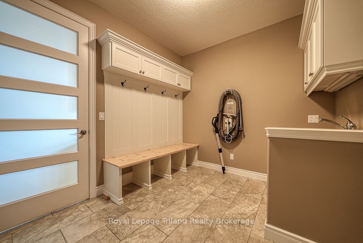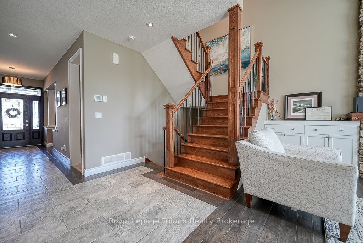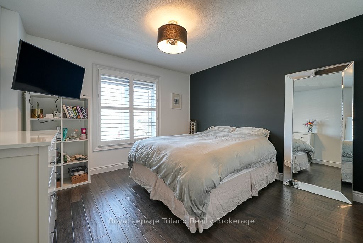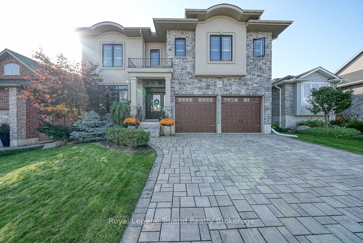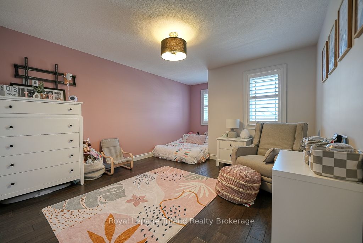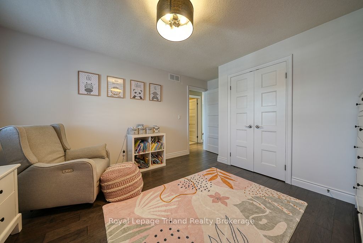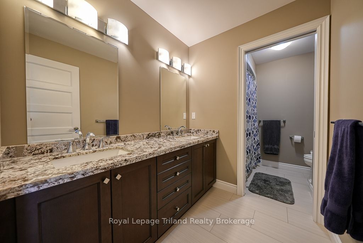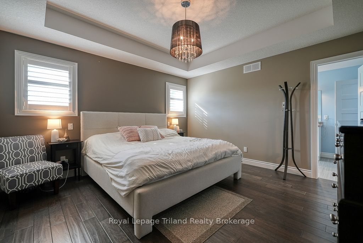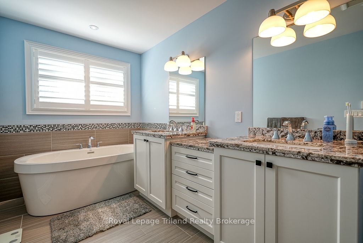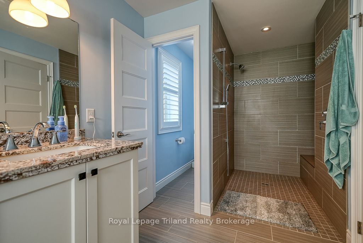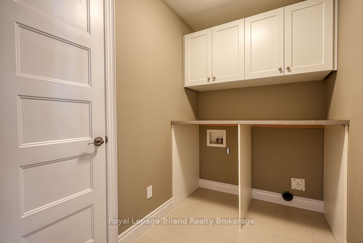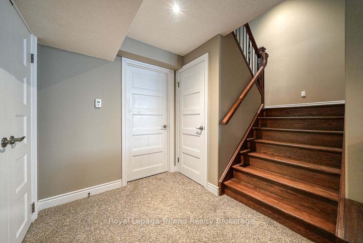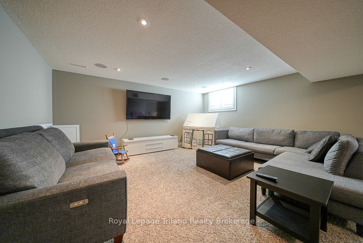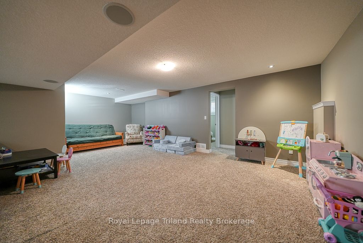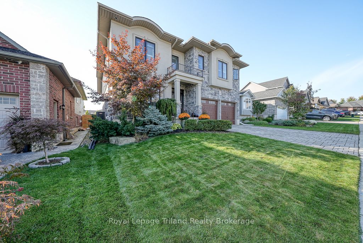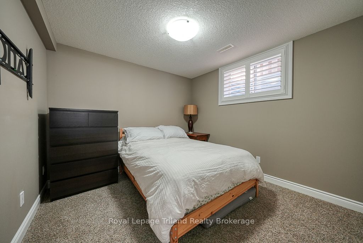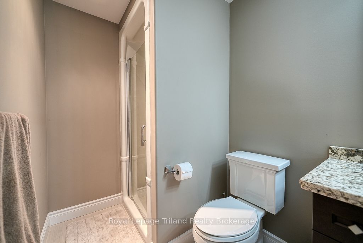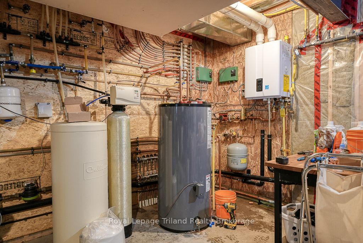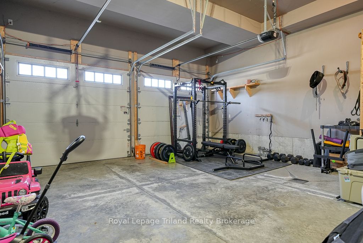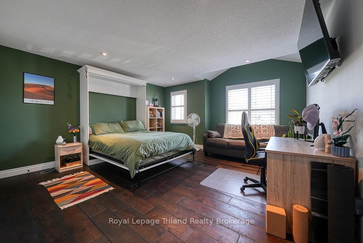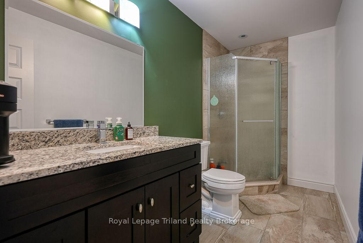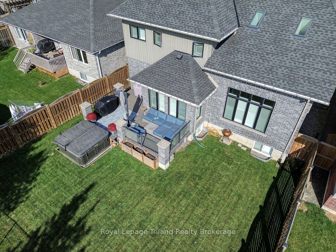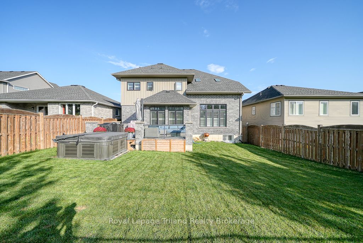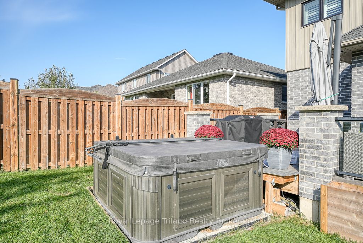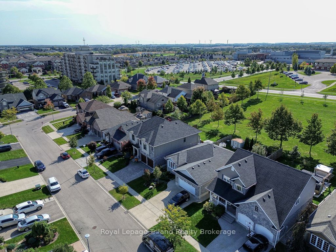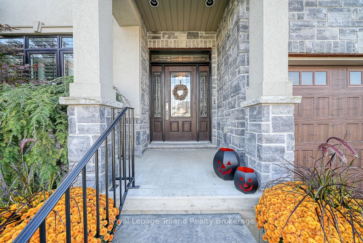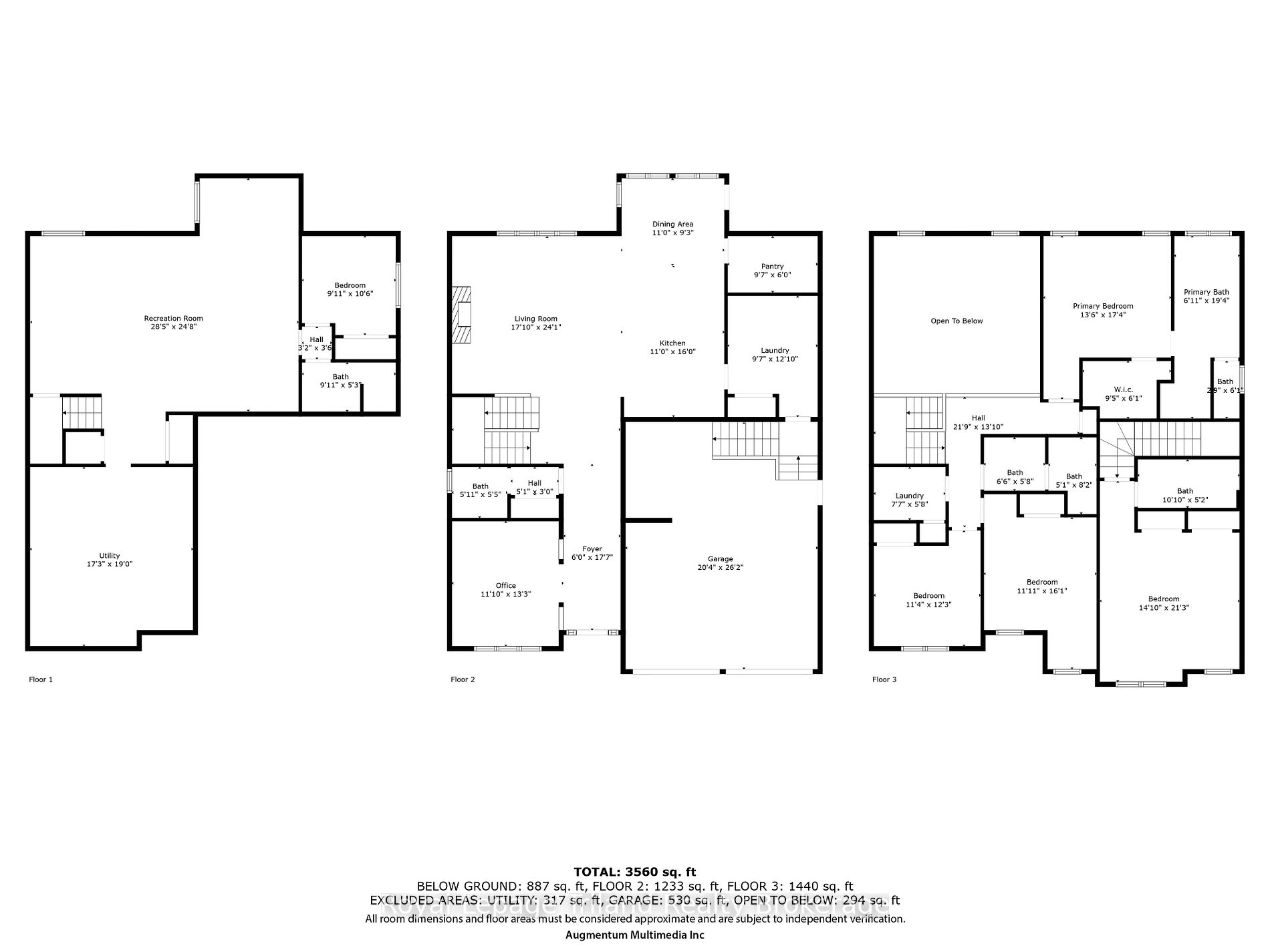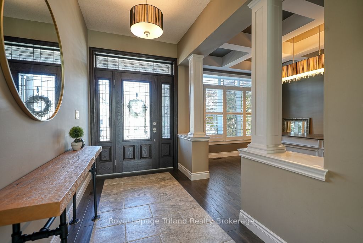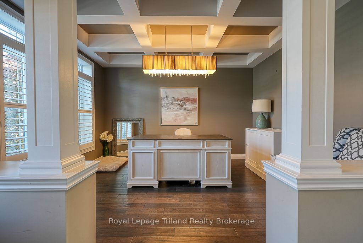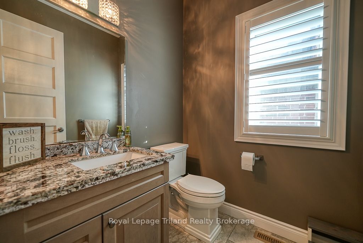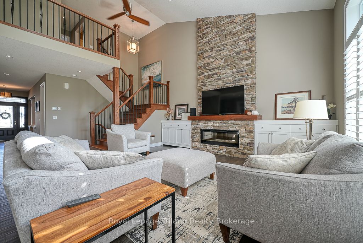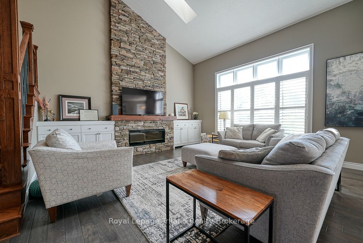There's loads of space here in this 4+1 BEDROOM, 5 BATHROOM home with FULLY FINISHED BASEMENT. Located on a family friendly QUIET CR backing onto neighborhood PARK with easy access to the Woodstock Hospital, schools, shopping and major highways. One of the bedrooms with 3pc washroom is SELF CONTAINED with private entry above the full 2 car garage and would be perfect for a multi generational family/rental income. Impressive custom made LEADED GLASS front entry door opens onto spacious foyer/hallway w 9' ceilings accessing the formal dining room, open concept great room with stone fireplace and cabinets for the TV and entertainment equipment. The "to die for" kitchen has oodles of GRANITE counter space, a 10' CENTRE ISLAND AND A WALK IN PANTRY with more cabinets and access to a large mudroom to the garage/side yard. The rear yard has 21'x10' COMPOSITE DECK and a LARGE HOT TUB. Upper floor has a large primary bedroom, 5pc ENSUITE with large ceramic shower, 2 more bedrooms and another 5pc bath plus the second FLOOR LAUNDRY ROOM. The finished basement has a large rec room/media room, games room, bedroom/den/office area with another 3pc washroom. INFLOOR HEATING for kitchen, bathrooms, basement and garage areas. Nice and bright with lots of natural light from the loads of windows/window transoms complete with CALIFORNIA SHUTTERS throughout.....if you need affordable SPACE AND QUALITY this is it!!!
CERAMICS, HARDWOOD, GRANITE, INFLOOR HEATING, ON DEMAND WATER HEATER, SKYLIGHTS, FINISHED BASEMENT, INTERLOCKING STONE DRIVEWAY (DOUBLE), SELF CONTAINED BEDSITTING SUITE WITH 3 PIECE ABOVE GARAGE
