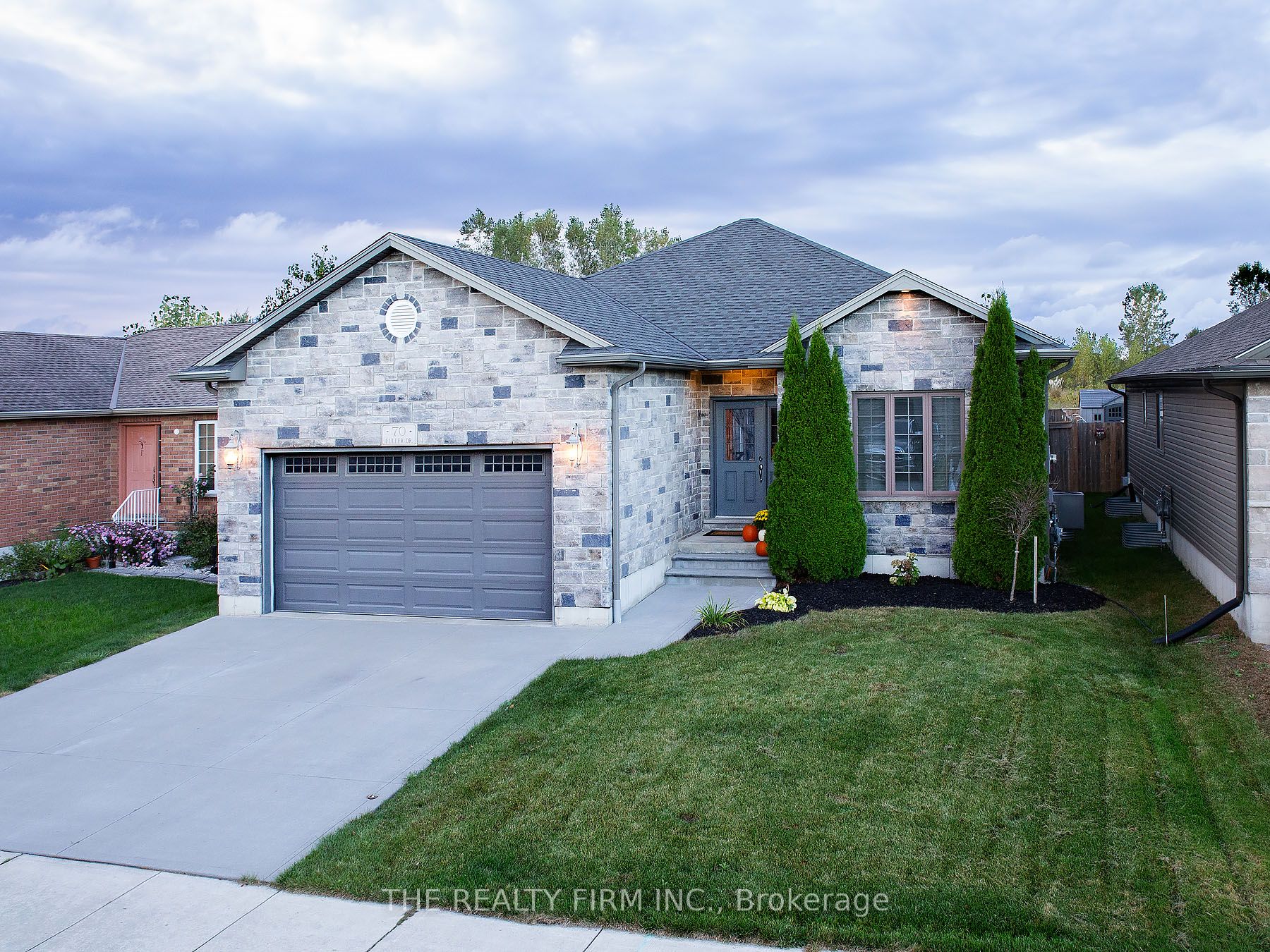Connect with Agent

Local rules require you to be signed in to see this listing details.
Fenced Yard
Hospital
Level
Library
Park
School
