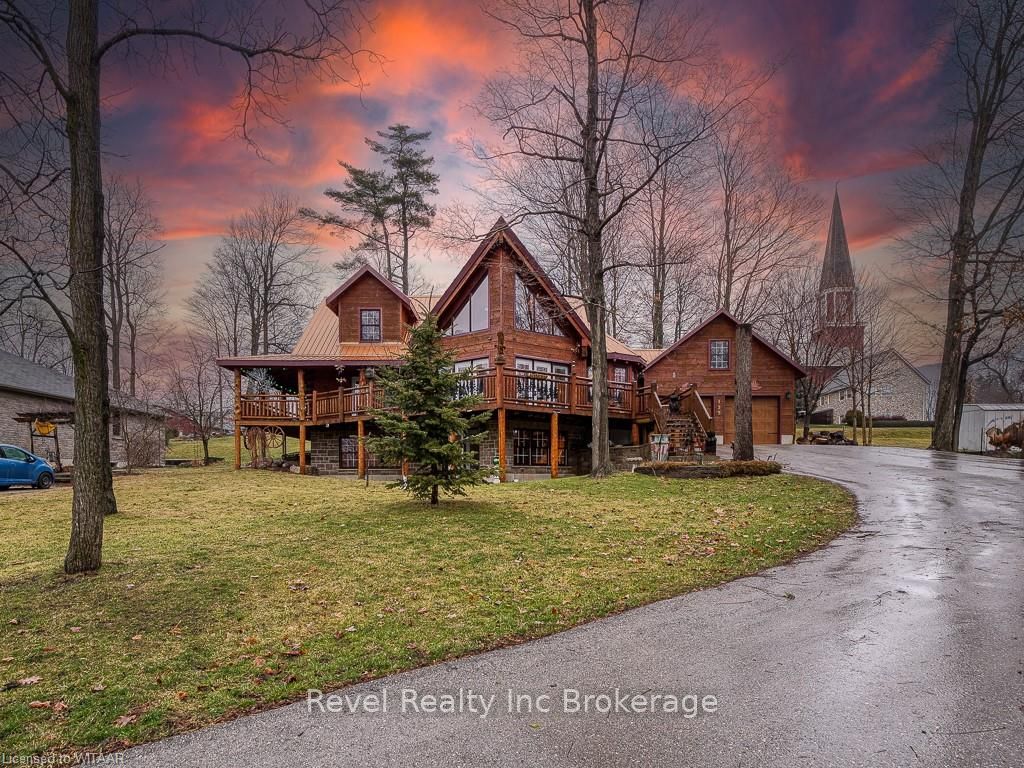Almost $200k worth of upgrades have been added in the last year, including a regarded and redone backyard with a swim spa featuring a power cover, a composite deck and fence, a 15,000 BTU built-in gas fireplace, and heated floors in both the garage and basement. This absolute showstopper is a custom log home located in Embro, a small community with all the amenities, less than 15 minutes from Woodstock, 20 minutes to Stratford, and 35 minutes to London. Situated on 0.6 acres with mature trees and a private backyard, the home offers a serene retreat. The garage is extra deep, accommodating parking for three vehicles with additional storage and a third garage door leading to the backyard. Enjoy a full wrap-around composite front porch, a fully finished walk-out basement, and a private back deck sitting area. Inside, the home exudes a cozy log cabin atmosphere with plenty of windows and a 20-foot great room that floods the space with natural light. The main floor features a primary bedroom with a walk-in closet and a cheater en-suite bathroom with a clawfoot soaker tub. The open kitchen boasts granite counters and ample space, including main floor laundry. Ascend the custom log staircase to an upstairs loft area with a large bedroom, walk-in closet, cheater en-suite with a walk-in shower, and an office loft area that could be enclosed to create additional bedrooms. The finished basement includes an additional bedroom with a walk-in closet and ensuite bathroom featuring a soaker tub. Additional upgrades include a steel roof, a stone gas fireplace, and cherry hardwood floors. This custom, well-thought-out home offers a true cottage lifestyle.
152 Huron St
Zorra, Oxford $1,195,000Make an offer
2+1 Beds
3 Baths
Attached
Garage
with 3 Spaces
with 3 Spaces
Parking for 12
E Facing
Zoning: R1
- MLS®#:
- X9252881
- Property Type:
- Detached
- Property Style:
- 2-Storey
- Area:
- Oxford
- Community:
- Taxes:
- $7,205 / 2023
- Added:
- August 13 2024
- Lot Frontage:
- 100.26
- Lot Depth:
- 264.00
- Status:
- Active
- Outside:
- Log
- Year Built:
- 6-15
- Basement:
- Fin W/O
- Brokerage:
- Revel Realty Inc Brokerage
- Lot (Feet):
-
264
100
BIG LOT
- Intersection:
- N on County Rd 6, on the right
- Rooms:
- 15
- Bedrooms:
- 2+1
- Bathrooms:
- 3
- Fireplace:
- Y
- Utilities
- Water:
- Municipal
- Cooling:
- Central Air
- Heating Type:
- Forced Air
- Heating Fuel:
- Gas
| Bathroom | 3.81 x 2.98m 3 Pc Ensuite |
|---|---|
| Dining | 4.02 x 2.49m |
| Kitchen | 4.51 x 2.98m |
| Living | 8.16 x 6.46m |
| Prim Bdrm | 3.74 x 4.9m |
| Bathroom | 2.16 x 3.32m 3 Pc Ensuite |
| Br | 4.91 x 4.96m |
| Loft | 6.79 x 6.21m |
| Bathroom | 3.38 x 2.28m 3 Pc Ensuite |
| Br | 3.65 x 4.81m |
| Rec | 7.92 x 6m |
Sale/Lease History of 152 Huron St
View all past sales, leases, and listings of the property at 152 Huron St.Neighbourhood
Schools, amenities, travel times, and market trends near 152 Huron St home prices
Average sold price for Detached, Semi-Detached, Condo, Townhomes in
Insights for 152 Huron St
View the highest and lowest priced active homes, recent sales on the same street and postal code as 152 Huron St, and upcoming open houses this weekend.
* Data is provided courtesy of TRREB (Toronto Regional Real-estate Board)







































