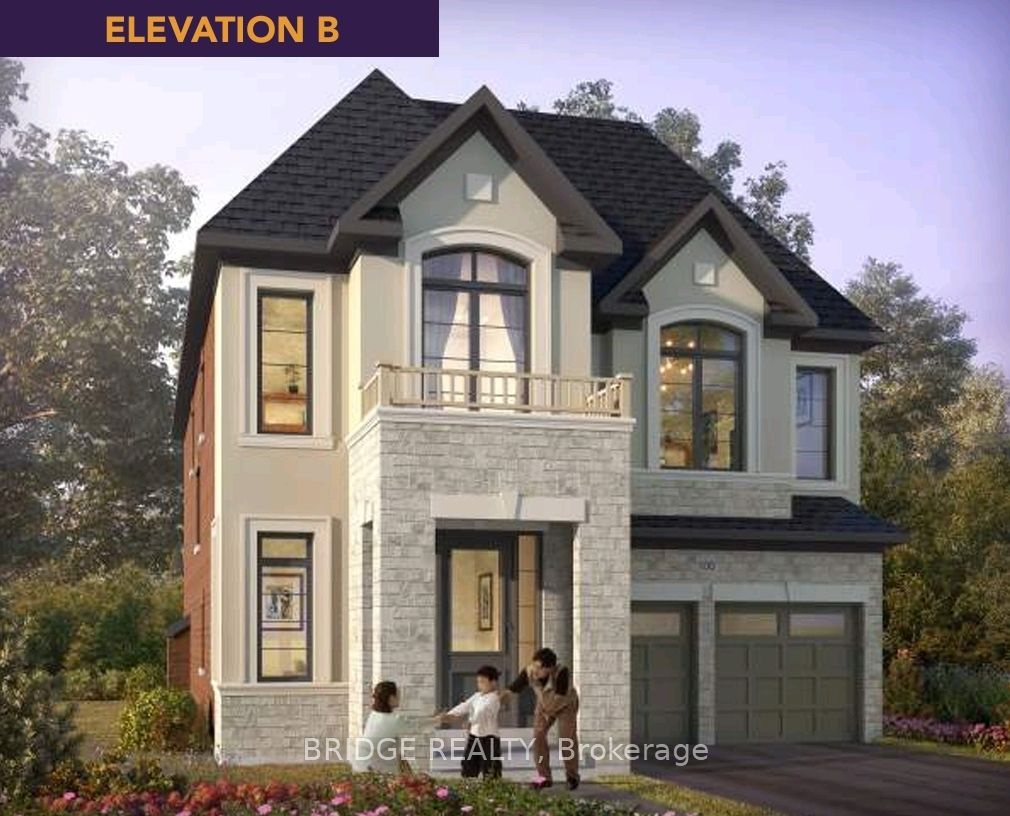Connect with Agent

Local rules require you to be signed in to see this listing details.
Grnbelt/Conserv
Hospital
Lake/Pond
Park
Public Transit
School Bus Route
