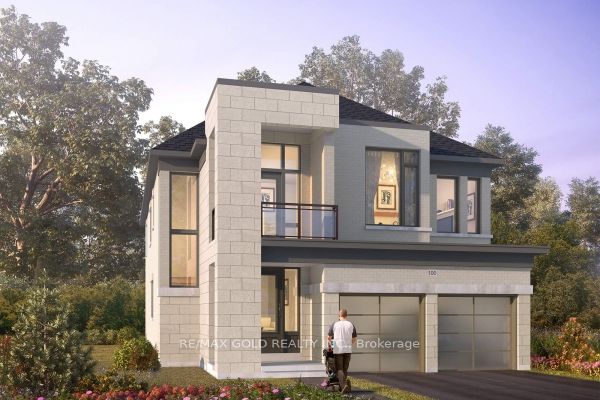BACKING TO RAVINE WITH 3 CAR GARAGE PARKINGS FULLY UPGRADED DETACHED HOME!! New Construct 3 Car Garage Detached Home Backing to Ravine Open Space Available via Assignment Sale with Closing in April 2025! This stunning detached home, situated on a 42' lot, boasts a prime location backing onto an open ravine space, offering serene views and tranquility. With a perfect fusion of comfort, style & functionality, this residence is an excellent choice for those seeking contemporary luxury living.Featuring a remarkable layout, this home comprises 4 bedrooms, a media room, 4.5 bathrooms, along with a 3-car garage. The modern elevation includes a balcony on the second floor, adding to the appeal of outdoor living.Meticulous attention to detail is evident throughout the design, ensuring a harmonious blend of comfort and opulence. A unique floorplan ensures complete privacy, with each bedroom seamlessly connected to its own bathroom, enhancing the living experience for all occupants. Includes Branded Stainless Steel Appliances In Open Concept Kitchen with Center Island!!
Lot 112 Upper Thames Dr
Woodstock, Oxford $1,444,990Make an offer
4 Beds
5 Baths
3000-3500 sqft
Attached
Garage
with 3 Spaces
with 3 Spaces
Parking for 2
N Facing
- MLS®#:
- X8131974
- Property Type:
- Detached
- Property Style:
- 2-Storey
- Area:
- Oxford
- Community:
- Taxes:
- $1 / 2024
- Added:
- March 09 2024
- Lot Frontage:
- 42.00
- Lot Depth:
- 100.00
- Status:
- Active
- Outside:
- Brick
- Year Built:
- New
- Basement:
- Unfinished
- Brokerage:
- RE/MAX GOLD REALTY INC.
- Lot (Feet):
-
100
42
- Intersection:
- Oxford Rd 17 & Upper Thames Dr
- Rooms:
- 10
- Bedrooms:
- 4
- Bathrooms:
- 5
- Fireplace:
- Y
- Utilities
- Water:
- Municipal
- Cooling:
- Central Air
- Heating Type:
- Forced Air
- Heating Fuel:
- Gas
| Great Rm | 5.91 x 4.63m Fireplace, Hardwood Floor, Above Grade Window |
|---|---|
| Dining | 4.08 x 4.57m Large Window, Coffered Ceiling |
| Kitchen | 3.84 x 3.84m Centre Island, Tile Floor, Stainless Steel Appl |
| Breakfast | 3.84 x 3.23m Tile Floor, Large Window, Combined W/Kitchen |
| Foyer | 1 x 1m Tile Floor, W/O To Porch |
| Br | 5.49 x 3.96m W/I Closet, 5 Pc Ensuite, Coffered Ceiling |
| 2nd Br | 3.66 x 3.84m 3 Pc Ensuite, Closet, Above Grade Window |
| 3rd Br | 4.39 x 3.9m 3 Pc Ensuite, Closet, Above Grade Window |
| 4th Br | 4.15 x 3.35m 3 Pc Ensuite, Closet |
| Media/Ent | 4.08 x 4.57m W/O To Balcony, Vaulted Ceiling |
| Laundry | 1 x 1m Tile Floor, Laundry Sink |
Listing Description
Sale/Lease History of Lot 112 Upper Thames Dr
View all past sales, leases, and listings of the property at Lot 112 Upper Thames Dr.Neighbourhood
Schools, amenities, travel times, and market trends near Lot 112 Upper Thames Dr home prices
Average sold price for Detached, Semi-Detached, Condo, Townhomes in
Insights for Lot 112 Upper Thames Dr
View the highest and lowest priced active homes, recent sales on the same street and postal code as Lot 112 Upper Thames Dr, and upcoming open houses this weekend.
* Data is provided courtesy of TRREB (Toronto Regional Real-estate Board)






