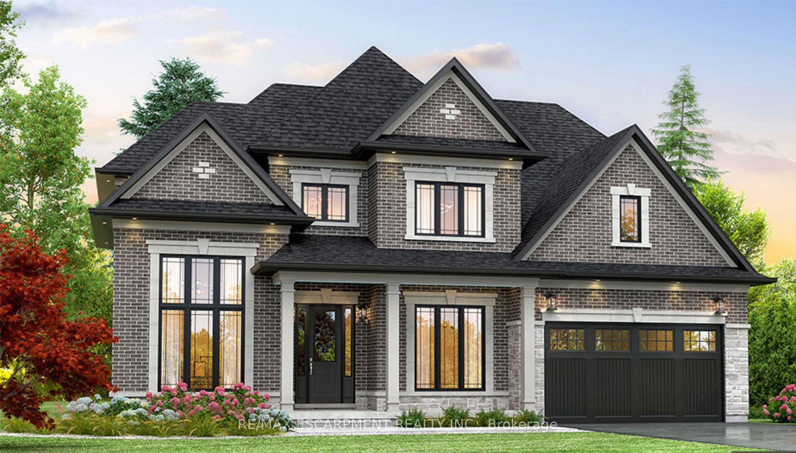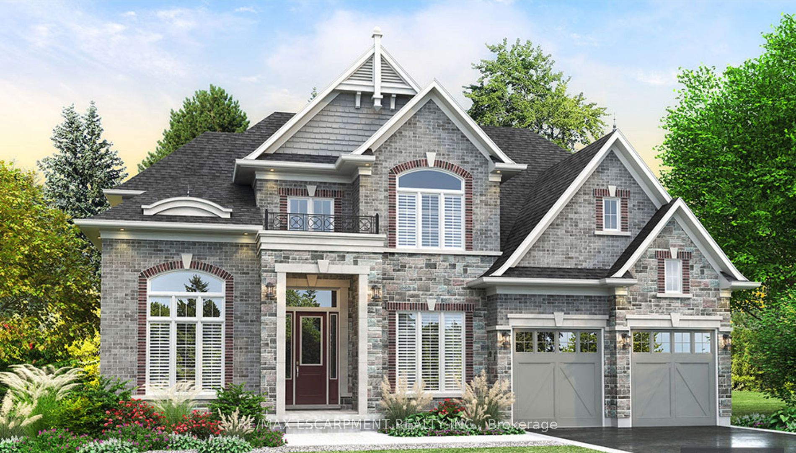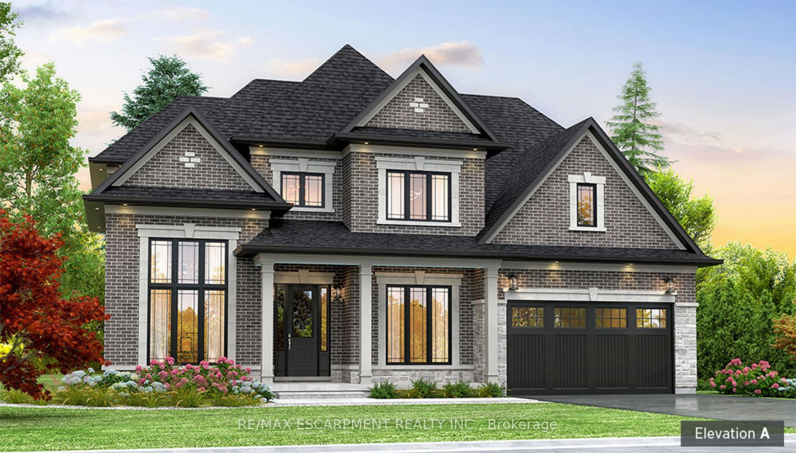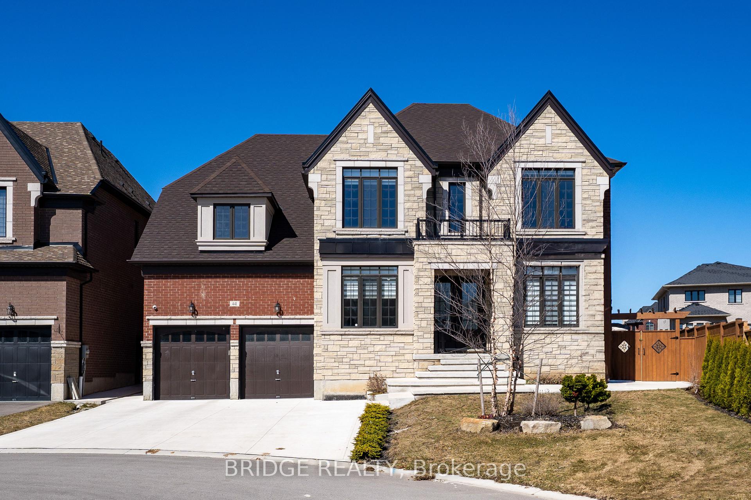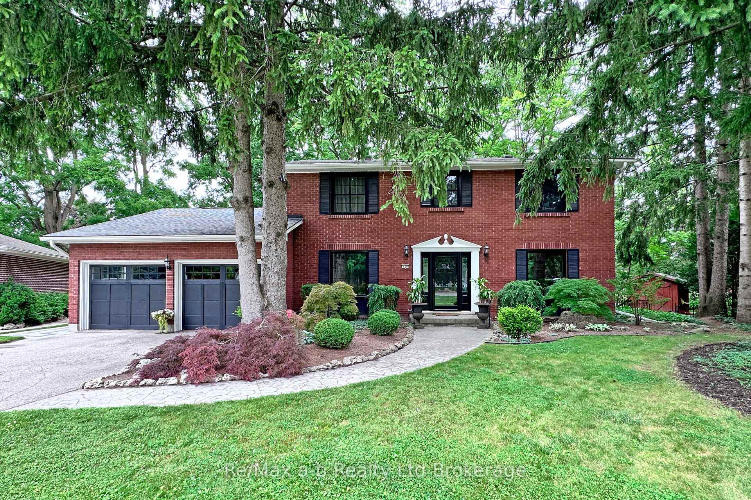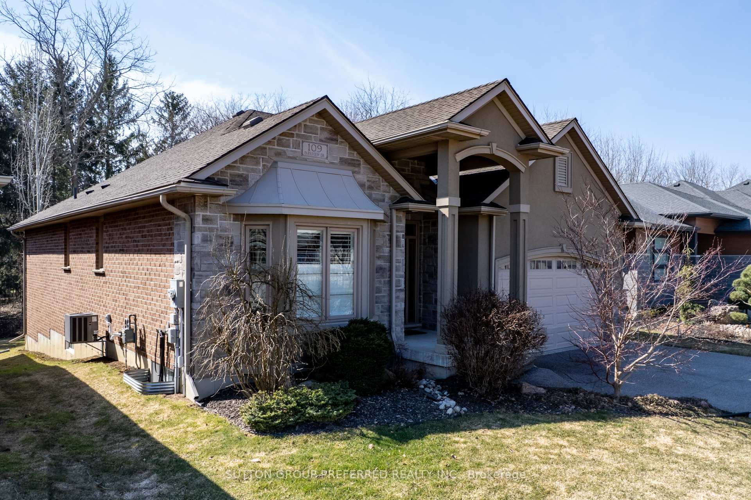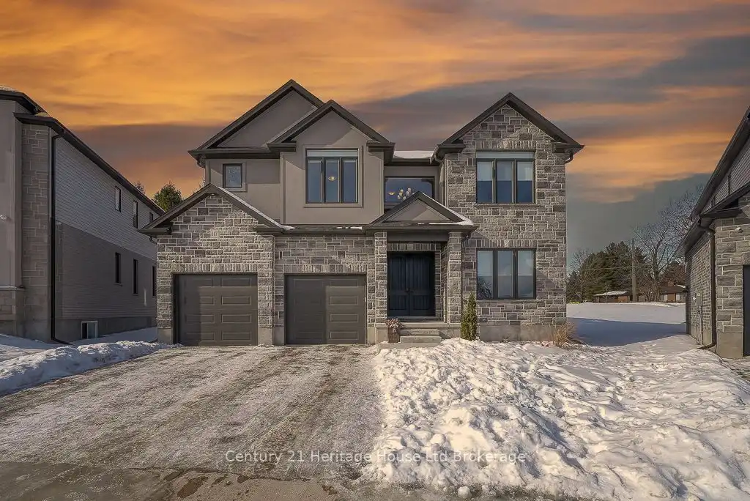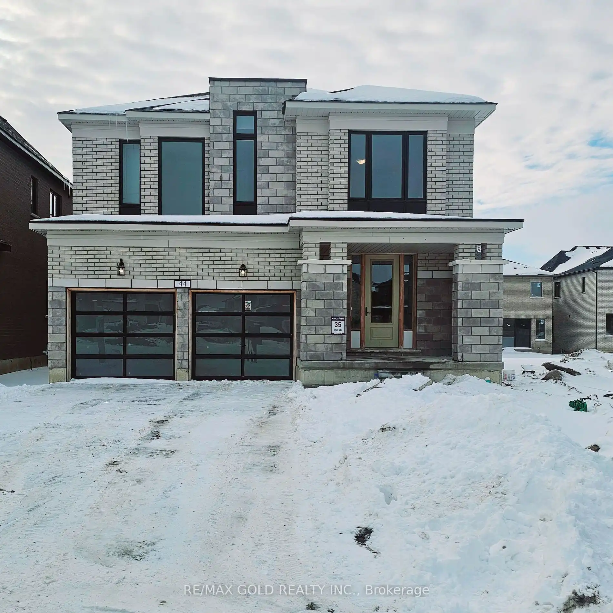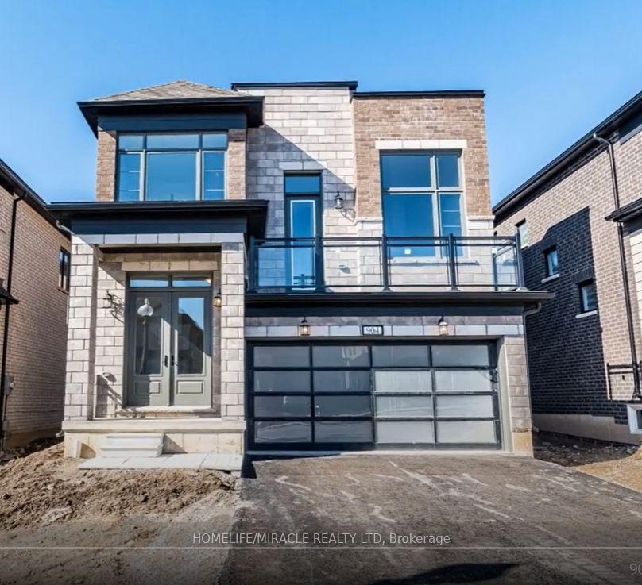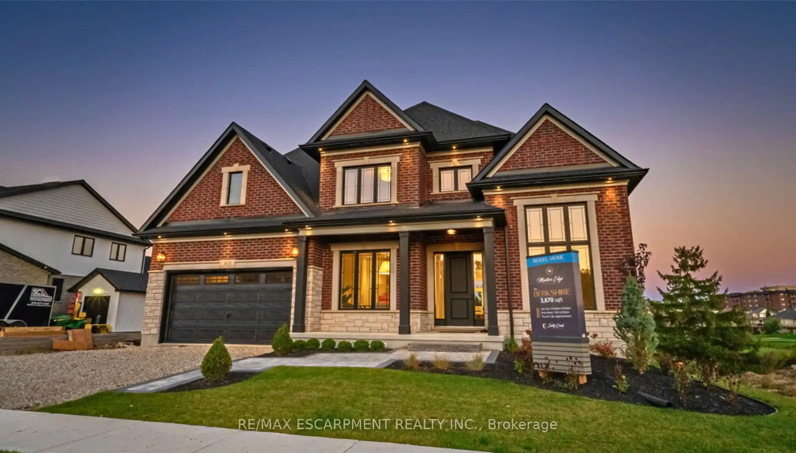Discover unparalleled luxury with The Berkshire Model, crafted by Sally Creek Lifestyle Homes. Situated in the highly sought-after Sally Creek community in Woodstock, this stunning home combines timeless elegance with modem convenience. Its prime location offers easy access to amenities, with limited golf course view lots available - providing an exclusive living experience. This exquisite 4-bedroom, 3.5-bathroom home boasts exceptional features, induding:10' ceilings on the main level, complemented by 9' ceilings on the second and lower levels; Engineered hardwood flooring and upgraded ceramic tiles throughout; A custom kitchen with extended-height cabinets, sleek quartz countertops, soft close cabinetry, a servery and walk in pantry, and ample space for hosting memorable gatherings; An oak staircase with wrought iron spindles, adding a touch of sophistication; Several walk-in closets for added convenience. Designed with care and attention to detail, the home includes an elegant exterior featuring premium brick and stone accents. Nestled on a spacious lot backing onto a golf course, the Berkshire Model offers an unmatched living experience. The home includes a 2-car garage and full customization options to make it uniquely yours. Elevate your lifestyle with this masterpiece at Masters Edge Executive Homes. Occupancy available in 2025. Photos are of the upgraded Berkshire model home.
451 Masters Dr
Woodstock - North, Woodstock, Oxford $1,429,990Make an offer
4 Beds
4 Baths
3000-3500 sqft
Attached
Garage
with 2 Spaces
with 2 Spaces
Parking for 2
W Facing
- MLS®#:
- X11942219
- Property Type:
- Detached
- Property Style:
- 2-Storey
- Area:
- Oxford
- Community:
- Woodstock - North
- Taxes:
- $0 / 2024
- Added:
- January 26 2025
- Lot Frontage:
- 60.00
- Lot Depth:
- 147.00
- Status:
- Active
- Outside:
- Brick
- Year Built:
- New
- Basement:
- Unfinished W/O
- Brokerage:
- RE/MAX ESCARPMENT REALTY INC.
- Lot (Feet):
-
147
60
- Intersection:
- Oxford Rd 17 to Masters Dr
- Rooms:
- 9
- Bedrooms:
- 4
- Bathrooms:
- 4
- Fireplace:
- Y
- Utilities
- Water:
- Municipal
- Cooling:
- Central Air
- Heating Type:
- Forced Air
- Heating Fuel:
- Gas
| Kitchen | 3.86 x 4.57m Overlook Golf Course, Quartz Counter |
|---|---|
| Family | 7.01 x 4.57m Overlook Golf Course, Coffered Ceiling, Fireplace |
| Den | 3.2 x 4.57m Coffered Ceiling |
| Dining | 3.51 x 5.49m |
| Laundry | 0 |
| Prim Bdrm | 5.79 x 4.57m Coffered Ceiling, W/I Closet |
| Bathroom | 0 5 Pc Ensuite |
| Br | 3.66 x 4.57m |
| Br | 3.66 x 5.03m |
| Br | 3.2 x 4.5m |
| Bathroom | 0 3 Pc Ensuite |
| Bathroom | 0 5 Pc Ensuite |
Property Features
Cul De Sac
Golf
Hospital
Park
Place Of Worship
Public Transit
