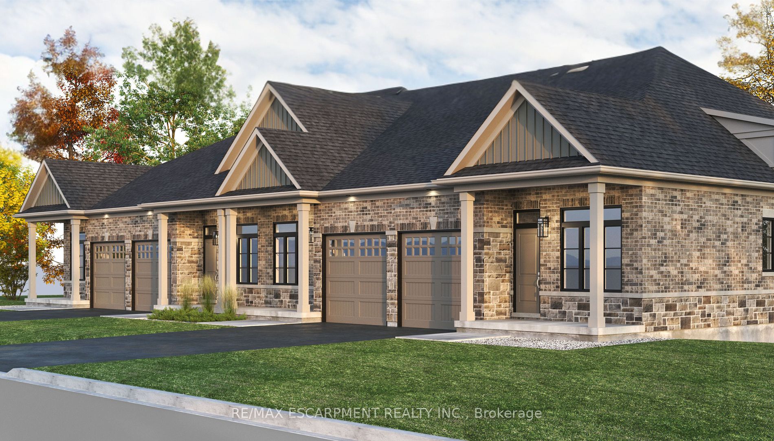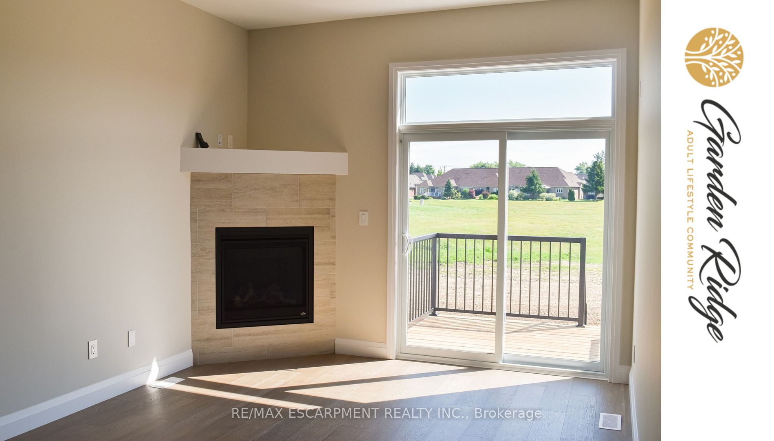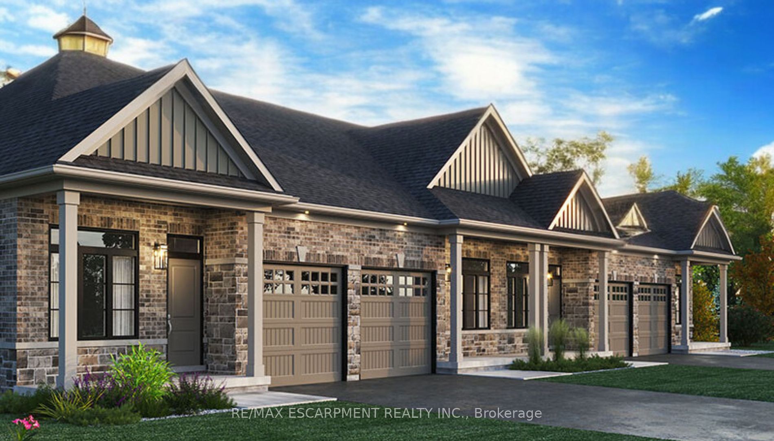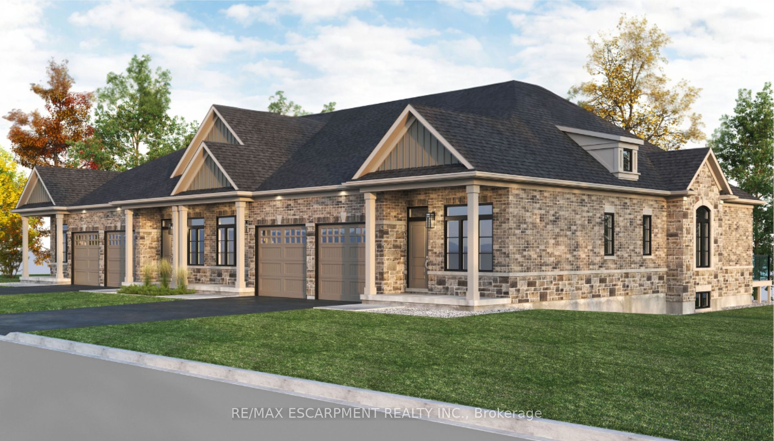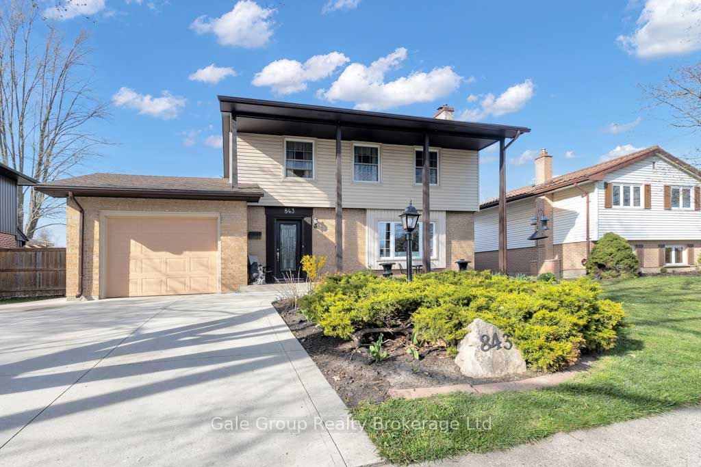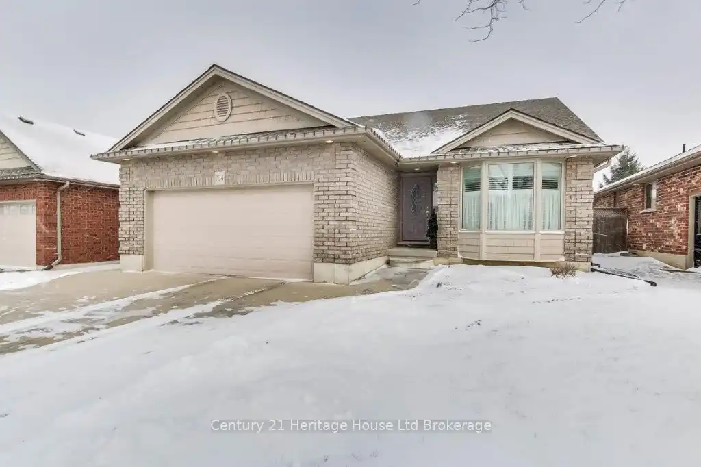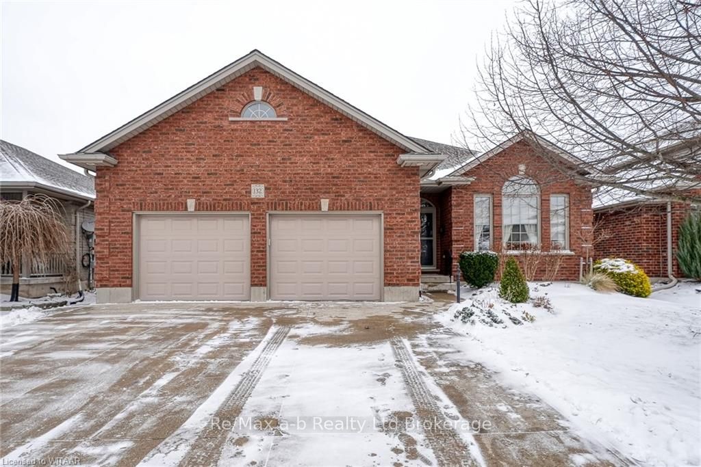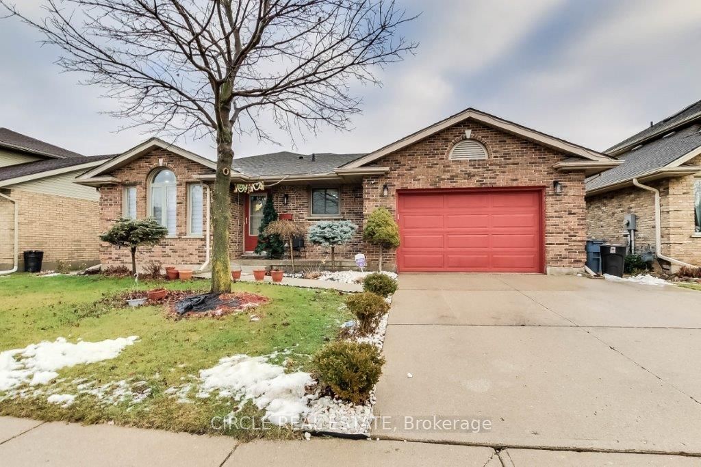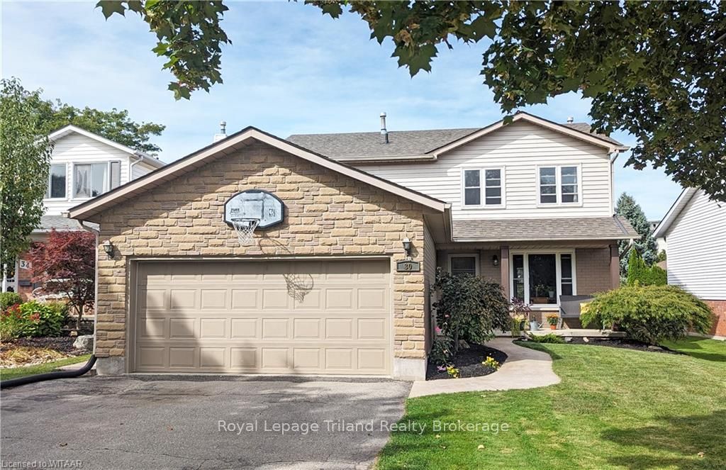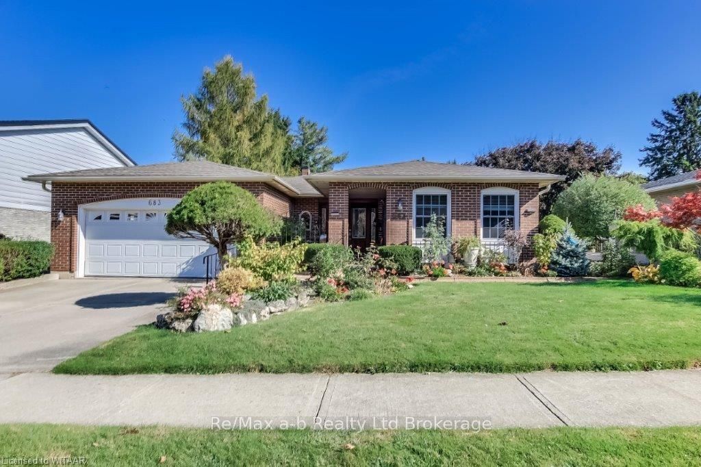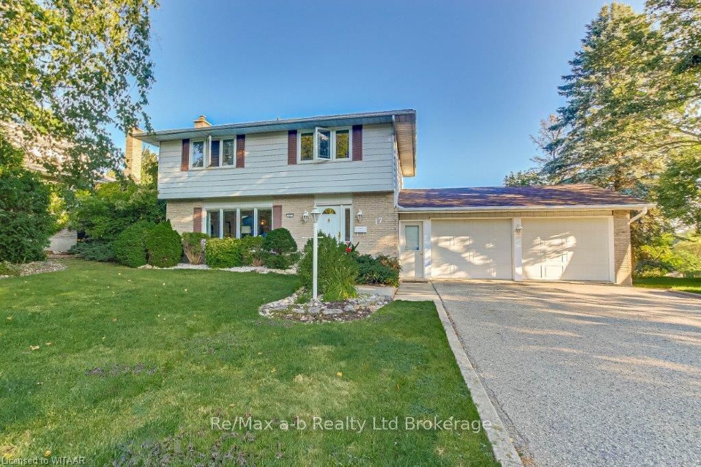Welcome to Garden Ridge, a vibrant 55+ active adult lifestyle community nestled in the sought-after Sally Creek neighborhood. This stunning freehold bungalow walk-out unit offers 1,100 square feet of beautifully finished living space, thoughtfully designed to provide comfort and convenience, all on a single level. The home boasts impressive 10-foot ceilings on the main floor and 9-foot ceilings on the lower level, creating a sense of spaciousness. Large, transom-enhanced windows flood the interior with natural light, highlighting the exquisite details throughout. The kitchen features 45-inch cabinets with elegant crown molding, quartz countertops, and high-end finishes that reflect a perfect blend of functionality and style. Luxury continues with engineered hardwood flooring, sleek 1x2 ceramic tiles, and custom design touches. The unit includes two full bathrooms, an oak staircase adorned with wrought iron spindles, and recessed pot lighting. Residents of Garden Ridge enjoy exclusive access to the Sally Creek Recreation Centre, a hub of activity and relaxation. The center features a party room with a kitchen for entertaining, a fitness area to stay active, games and crafts rooms for hobbies, a library for quiet moments, and a cozy lounge with a bar for social gatherings. Meticulously designed, these homes offer a unique opportunity to join a warm, welcoming community that embraces an active and engaging lifestyle.
806 Garden Court Cres
Woodstock - North, Woodstock, Oxford $759,990Make an offer
2 Beds
2 Baths
700-1100 sqft
Attached
Garage
with 1 Spaces
with 1 Spaces
Parking for 1
N Facing
- MLS®#:
- X11941090
- Property Type:
- Att/Row/Twnhouse
- Property Style:
- Bungalow
- Area:
- Oxford
- Community:
- Woodstock - North
- Taxes:
- $0 / 2025
- Added:
- January 26 2025
- Lot Frontage:
- 25.00
- Lot Depth:
- 114.00
- Status:
- Active
- Outside:
- Brick
- Year Built:
- New
- Basement:
- Unfinished W/O
- Brokerage:
- RE/MAX ESCARPMENT REALTY INC.
- Lot (Feet):
-
114
25
- Intersection:
- Lakeview Drive to Garden Court Crescent
- Rooms:
- 8
- Bedrooms:
- 2
- Bathrooms:
- 2
- Fireplace:
- Y
- Utilities
- Water:
- Municipal
- Cooling:
- Central Air
- Heating Type:
- Forced Air
- Heating Fuel:
- Gas
| Kitchen | 3.51 x 2.64m Quartz Counter |
|---|---|
| Dining | 3.51 x 2.64m |
| Family | 3.51 x 4.27m Hardwood Floor |
| Bathroom | 0 4 Pc Bath, Quartz Counter |
| Prim Bdrm | 3.35 x 4.57m Hardwood Floor |
| Bathroom | 0 3 Pc Ensuite, Quartz Counter |
| 2nd Br | 2.44 x 3.66m Hardwood Floor |
| Laundry | 0 |
Property Features
Arts Centre
Golf
Hospital
Park
Place Of Worship
Public Transit
