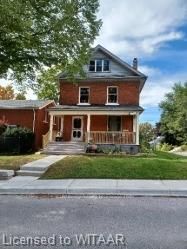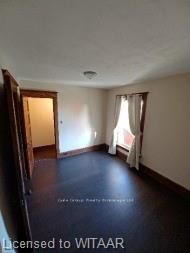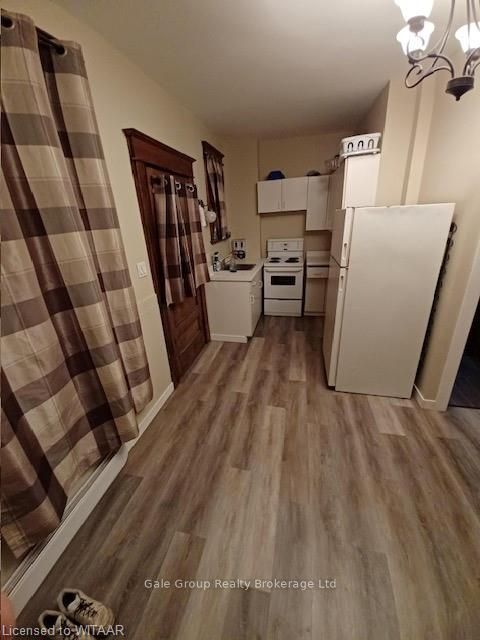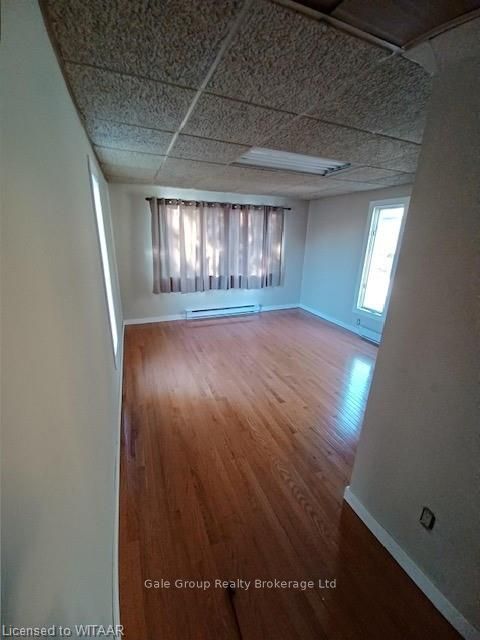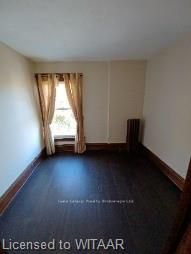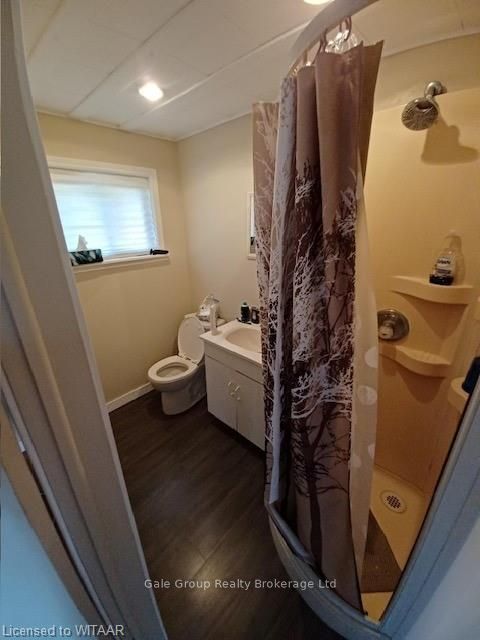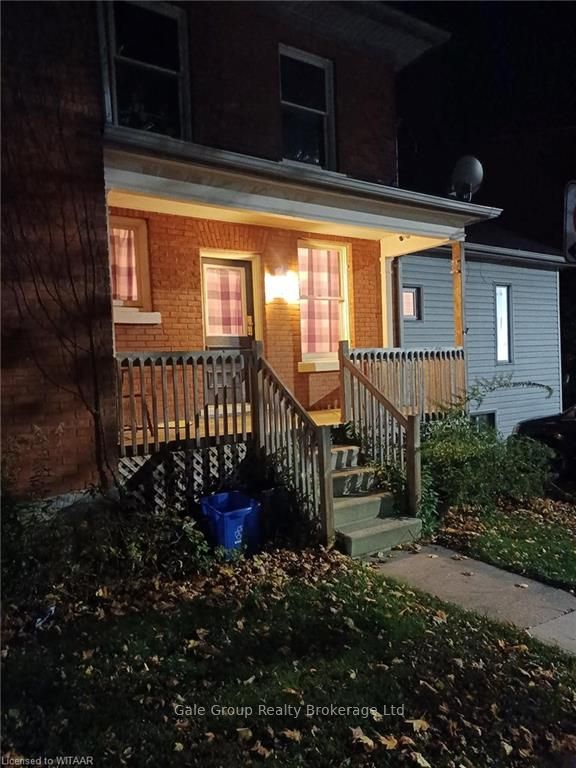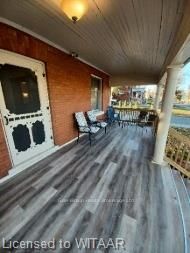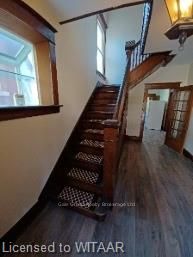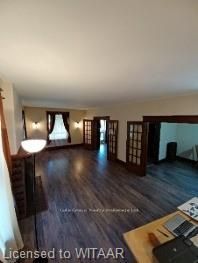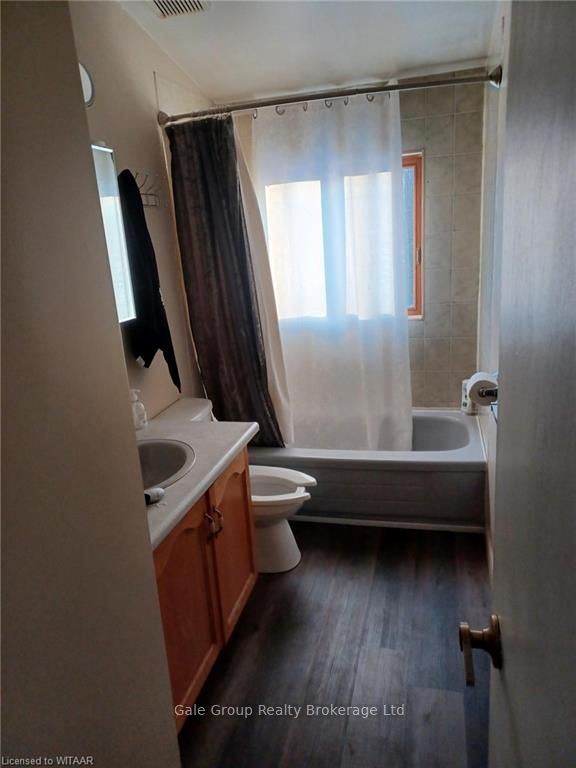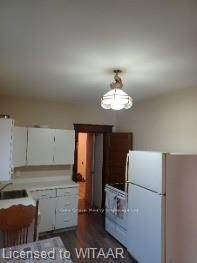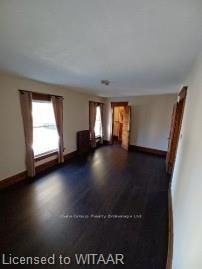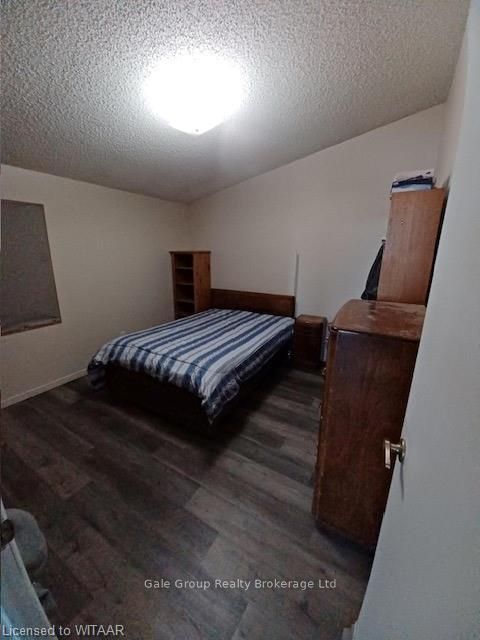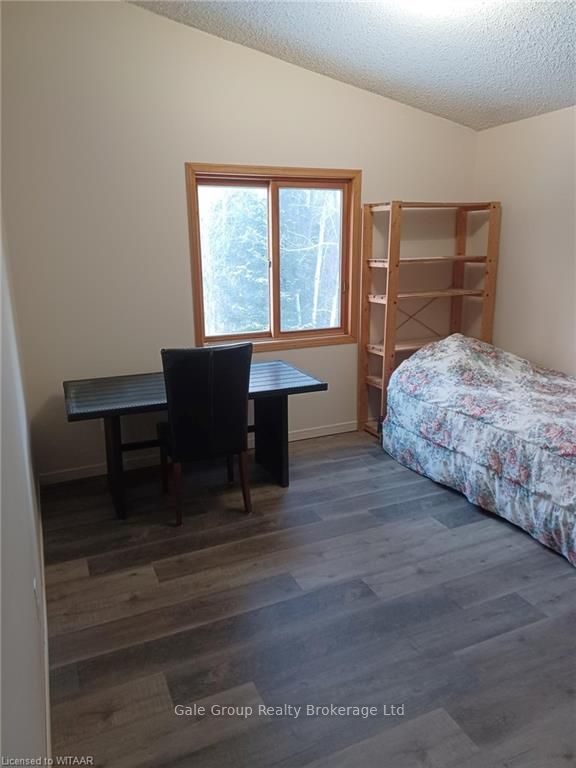Welcome to 72 Perry Street, a large Century home conveniently located just a couple of blocks South of Woodstock's Downtown District. In recent years it has had updates to the flooring, windows, and paint all while keeping its charm. It's currently being used as a legal tenanted duplex however has many potential uses under its C3 zoning. This commercial zoning designation would allow for such things as an office, clinic, retail shop, daycare and many more. As you can see there are many possibilities here for the first time buyer to live in one side and rent the other, or an investor looking to add to their portfolio, or entrepreneurs looking for a place to operate their own business.
72 PERRY St
Woodstock - South, Woodstock, Oxford $619,000Make an offer
4+0 Beds
2 Baths
Parking for 4
Zoning: C3
- MLS®#:
- X11900956
- Property Type:
- Detached
- Property Style:
- 2-Storey
- Area:
- Oxford
- Community:
- Woodstock - South
- Taxes:
- $3,785 / 2024
- Added:
- December 25 2024
- Lot Frontage:
- 32.13
- Lot Depth:
- 99.00
- Status:
- Active
- Outside:
- Brick
- Year Built:
- Basement:
- Sep Entrance Unfinished
- Brokerage:
- Gale Group Realty Brokerage Ltd
- Lot (Feet):
-
99
32
- Intersection:
- From Dundas St go south onto Perry St, property is at the corner of Perry and Elgin St.
- Rooms:
- 11
- Bedrooms:
- 4+0
- Bathrooms:
- 2
- Fireplace:
- Y
- Utilities
- Water:
- Municipal
- Cooling:
- None
- Heating Type:
- Radiant
- Heating Fuel:
- Electric
| Family | 7.62 x 3.96m Fireplace |
|---|---|
| Foyer | |
| Kitchen | 4.57 x 2.74m |
| Kitchen | 3.05 x 2.44m |
| Bathroom | |
| Living | 3.66 x 3.66m |
| Prim Bdrm | 3.2 x 5.49m |
| Br | 3.66 x 3.05m |
| Br | 2.44 x 2.74m |
| Bathroom | |
| Br | 2.59 x 3.96m |
| Laundry | |
Property Features
Golf
Hospital
Sale/Lease History of 72 PERRY St
View all past sales, leases, and listings of the property at 72 PERRY St.Neighbourhood
Schools, amenities, travel times, and market trends near 72 PERRY StWoodstock - South home prices
Average sold price for Detached, Semi-Detached, Condo, Townhomes in Woodstock - South
Insights for 72 PERRY St
View the highest and lowest priced active homes, recent sales on the same street and postal code as 72 PERRY St, and upcoming open houses this weekend.
* Data is provided courtesy of TRREB (Toronto Regional Real-estate Board)
