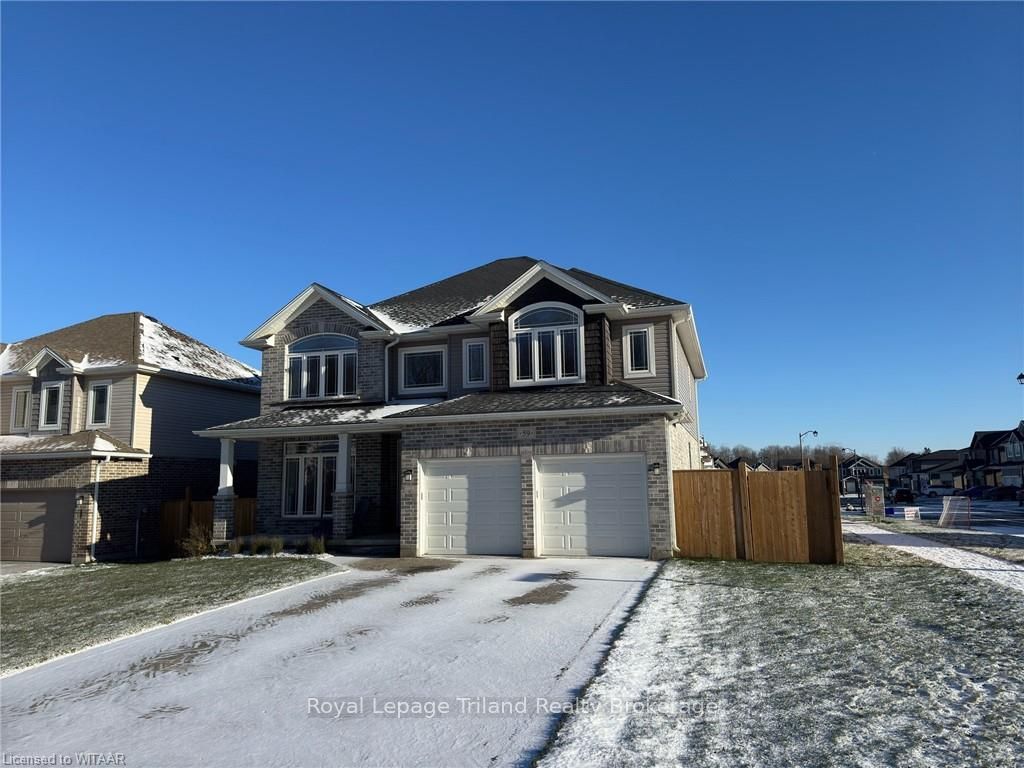Begin a New Chapter in a Home That Fits Your Life! With nearly 3,000 sq. ft. of above grade living space, this 2-storey gem in the sought-after Harrisview district is built to accommodate your biggest dreams. Offering 4 bedrooms, 3 bathrooms & an over-sized double garage, it's perfect for families who need room to grow & thrive. Located in south Ingersoll with quick access to the 401, this home is ideal for commuters & families alike, just a short stroll from St. Jude's and Harrisfield schools. The grand foyer welcomes you with its soaring 2-storey ceiling, feature wall, and French doors opening to a versatile space that's perfect as a home office, dining room, or cozy den. The heart of the home is the bright open-concept kitchen, complete with ample cabinetry, a walk-in pantry, gas range & a large island that's super for gatherings. Sliding patio doors lead to a fully fenced backyard (2023), offering privacy & peace of mind for children & pets to play. Adjacent to the kitchen, the Great Room's gas fireplace provides an inviting, cozy spot to relax & connect. The main floor also features a powder rm, laundry rm and inside access to the over-sized garage. Upstairs, the private principal suite offers a cathedral ceiling, walk-in closet and luxurious 5-pce ensuite. Three additional bedrooms provide space and individuality, including a room with vaulted ceiling and another with a walk-in closet. The well-designed 5-pce main bathroom includes dual vanities plus a separate tub/toilet area, making mornings a breeze! The lower level, with two egress windows & a roughed-in bath, is ready for your vision create a rec rm, home gym, or more living space. Freshly painted & updated with new carpeting (2024), this home is ready to welcome you with open arms. Step into the next chapter of your life in a home that offers it all big space, style, and an unbeatable location close to London, Woodstock, KW, & Brantford. Turn the page to your dream home today schedule your private tour!
59 HOLLINGSHEAD Rd
Ingersoll - South, Ingersoll, Oxford $875,000Make an offer
4+0 Beds
3 Baths
Attached
Garage
with 2 Spaces
with 2 Spaces
Parking for 4
W Facing
Zoning: R2
- MLS®#:
- X11893015
- Property Type:
- Detached
- Property Style:
- 2-Storey
- Area:
- Oxford
- Community:
- Ingersoll - South
- Taxes:
- $6,274.05 / 2024
- Added:
- December 14 2024
- Lot Frontage:
- 62.34
- Lot Depth:
- 114.83
- Status:
- Active
- Outside:
- Brick
- Year Built:
- 6-15
- Basement:
- Full Unfinished
- Brokerage:
- Royal Lepage Triland Realty Brokerage
- Lot (Feet):
-
114
62
- Intersection:
- From 401, head north on Plank Line. Turn west on Chamberlain, turn south on Hollingshead. Property is at the corner of Sutherland and Hollingshead
- Rooms:
- 13
- Bedrooms:
- 4+0
- Bathrooms:
- 3
- Fireplace:
- Y
- Utilities
- Water:
- Municipal
- Cooling:
- Central Air
- Heating Type:
- Forced Air
- Heating Fuel:
- Gas
| Foyer | 2.08 x 3.12m Open Concept, Tile Floor |
|---|---|
| Family | 5.61 x 4.27m Fireplace |
| Living | 3.4 x 4.52m French Doors |
| Other | 5.94 x 6.38m Open Concept, Tile Floor |
| Dining | 5.05 x 3.35m Open Concept |
| Laundry | 1.8 x 2.46m Tile Floor |
| Bathroom | |
| Prim Bdrm | 5.84 x 5.49m Ensuite Bath, Vaulted Ceiling |
| Other | Tile Floor |
| Br | 3.66 x 3.81m |
| Br | 3.76 x 3.66m |
| Br | 3.61 x 4.27m |
Property Features
Fenced Yard
Golf
Hospital
Sale/Lease History of 59 HOLLINGSHEAD Rd
View all past sales, leases, and listings of the property at 59 HOLLINGSHEAD Rd.Neighbourhood
Schools, amenities, travel times, and market trends near 59 HOLLINGSHEAD RdIngersoll - South home prices
Average sold price for Detached, Semi-Detached, Condo, Townhomes in Ingersoll - South
Insights for 59 HOLLINGSHEAD Rd
View the highest and lowest priced active homes, recent sales on the same street and postal code as 59 HOLLINGSHEAD Rd, and upcoming open houses this weekend.
* Data is provided courtesy of TRREB (Toronto Regional Real-estate Board)







































