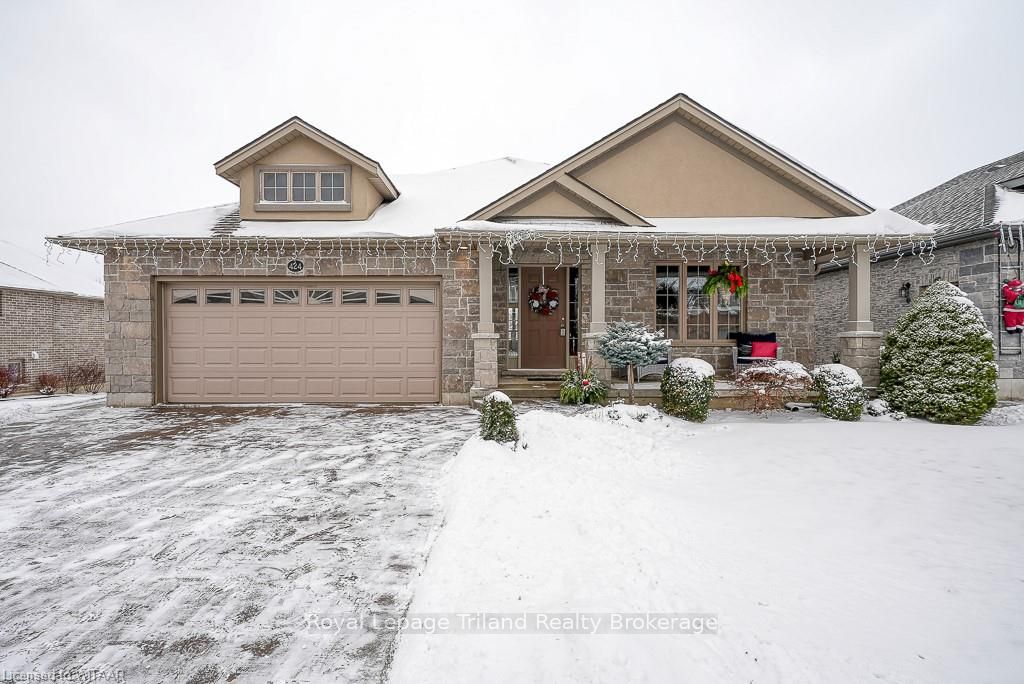A must to see! This luxury bungalow boasts 2300 sq ft of fully finished living space, with 3 bedrooms, 2 baths and a walk-out on lower level to covered patio and view of golf course, in Woodstock's desired North End! One look and you will see that it is packed with so many features and upgrades! This home features two fully finished levels of living space offering ample room for friends and family all year round. The main floor features open concept with great room, eat in kitchen with pantry and island, dining area with main patio door to large deck overlooking golf course, and 2 bedrooms! Primary bedroom also has patio door to deck. Main floor laundry by primary bedroom is in hall closet. The fully finished lower level features another spacious family room outfitted with a custom gas fireplace, full kitchen and laundry, 1 bedroom, 4 piece bathroom and ample storage solutions in dining area off kitchen. If that isn't enough space, we invite you to walk-through the patio doors on your lower level to your own private patio overlooking your exclusive view of the Sally Creek Golf course! BBQ is included. Without a doubt this home offers a sense of serenity and natural beauty. As you step through the front door, you'll immediately be greeted by the warm embrace of nature. Every detail of this home has been carefully designed for maximum comfort and style. From the spacious living areas to the cozy bedrooms, every corner invites you to unwind and relax. Laundry on main floor and lower level all appliances are included on main level and lower level. Perfect for in-law suite, and there's a key for patio door so it can be a separate entrance into lower level! Double car garage and driveway are concrete stamped and patio also concrete stamped. As an extra feature if you do not drive or have children needing a ride the city bus stop is handy.
424 FAIRWAY Rd
Woodstock - North, Woodstock, Oxford $1,077,700Make an offer
2+1 Beds
2 Baths
Attached
Garage
with 2 Spaces
with 2 Spaces
Parking for 2
W Facing
Zoning: R1
- MLS®#:
- X11888366
- Property Type:
- Detached
- Property Style:
- Bungalow
- Area:
- Oxford
- Community:
- Woodstock - North
- Taxes:
- $6,159.61 / 2024
- Added:
- December 10 2024
- Lot Frontage:
- 50.03
- Lot Depth:
- 114.83
- Status:
- Active
- Outside:
- Brick
- Year Built:
- 6-15
- Basement:
- Finished W/O
- Brokerage:
- Royal Lepage Triland Realty Brokerage
- Lot (Feet):
-
114
50
- Intersection:
- FROM WOODSTOCK VANSITTART AVE NORTH (HWY 59 NORTH) TO FAIRWAY RD TURN WEST AND AT ROUND ABOUT THE SECOND EXIT CONTINUES AS FAIRWAY ROAD.
- Rooms:
- 7
- Bedrooms:
- 2+1
- Bathrooms:
- 2
- Fireplace:
- Y
- Utilities
- Water:
- Municipal
- Cooling:
- Central Air
- Heating Type:
- Water
- Heating Fuel:
- Gas
| Living | 5.84 x 3.71m Open Concept |
|---|---|
| Kitchen | 3.66 x 3.28m Open Concept |
| Dining | 3.66 x 3.23m Balcony, Open Concept |
| Prim Bdrm | 4.29 x 3.81m W/I Closet |
| Br | 3.66 x 3.51m |
| Foyer | 3.73 x 2.18m |
| Bathroom | |
| Family | 7.19 x 6.25m Fireplace, Open Concept, Sliding Doors |
| Kitchen | 3.96 x 3.58m Open Concept, Pantry |
| Other | 3.45 x 2.26m Pantry |
| Br | 4.27 x 3.68m |
| Bathroom | |
Property Features
Golf
Sale/Lease History of 424 FAIRWAY Rd
View all past sales, leases, and listings of the property at 424 FAIRWAY Rd.Neighbourhood
Schools, amenities, travel times, and market trends near 424 FAIRWAY RdWoodstock - North home prices
Average sold price for Detached, Semi-Detached, Condo, Townhomes in Woodstock - North
Insights for 424 FAIRWAY Rd
View the highest and lowest priced active homes, recent sales on the same street and postal code as 424 FAIRWAY Rd, and upcoming open houses this weekend.
* Data is provided courtesy of TRREB (Toronto Regional Real-estate Board)




























